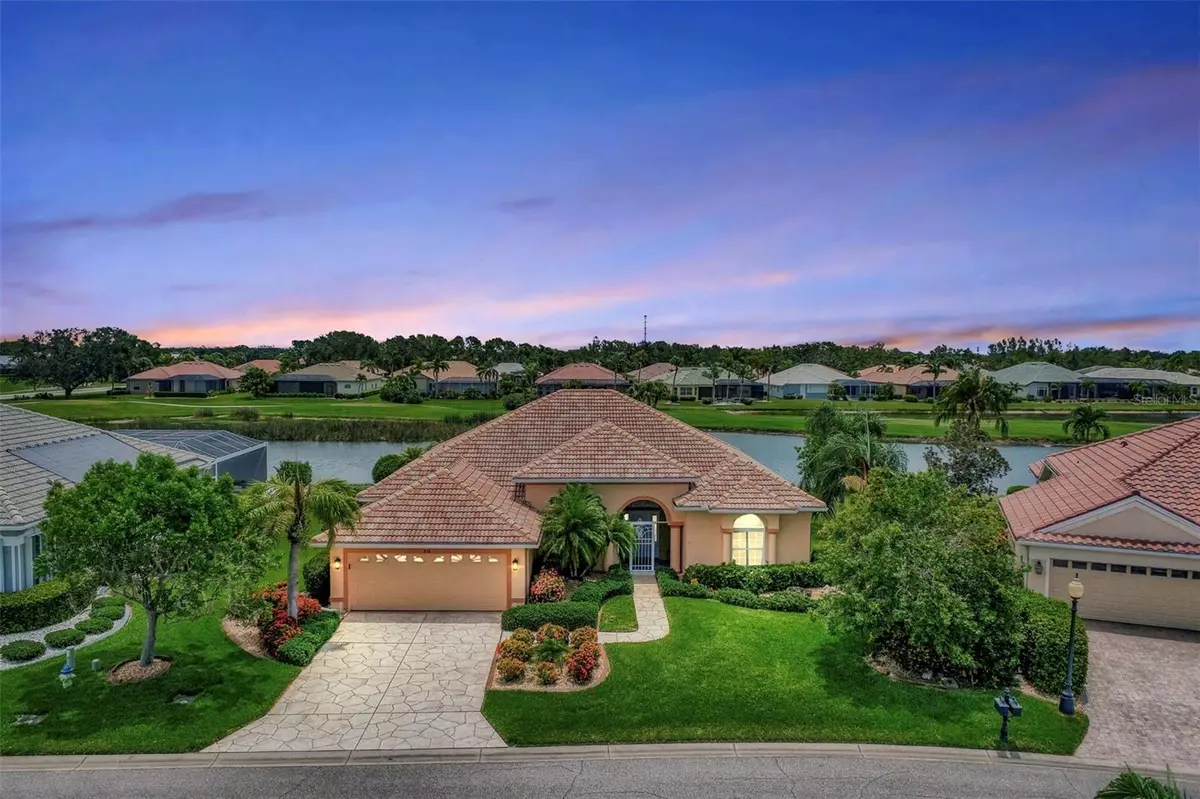$600,000
$600,000
For more information regarding the value of a property, please contact us for a free consultation.
3 Beds
2 Baths
2,189 SqFt
SOLD DATE : 08/04/2023
Key Details
Sold Price $600,000
Property Type Single Family Home
Sub Type Single Family Residence
Listing Status Sold
Purchase Type For Sale
Square Footage 2,189 sqft
Price per Sqft $274
Subdivision Pelican Pointe Golf & Country Club
MLS Listing ID N6127683
Sold Date 08/04/23
Bedrooms 3
Full Baths 2
Construction Status Inspections
HOA Fees $349/qua
HOA Y/N Yes
Originating Board Stellar MLS
Year Built 1997
Annual Tax Amount $4,255
Lot Size 10,890 Sqft
Acres 0.25
Lot Dimensions 87 X 110 X 110 X 13
Property Description
One or more photo(s) has been virtually staged. Nestled in “The Sanctuary” Section of the Pelican Pointe Golf & Country Club You’ll Discover a Sam Rogers, Classically Designed “Siesta” Model 3 Bedroom, 2 Bath Home on an Expansive, Stately Homesite with Ample Space Between You and Your Neighbor’s Property to Enjoy Your Own Privacy. As You Enter the Home, You’ll be Dazzled by the Incredible Water Views From Every Window and Slider that Wrap Around this Lovely Property. The Heart of this Home is the Thoughtfully Designed Kitchen with Honey-Glazed Maple Cabinetry, Stainless Appliances, Granite Countertops, Customized Pull-Out Shelves and Hidden Spice Racks that Complete this Awe-Inspiring Kitchen. The Great Room is Spacious and Inviting with Built-In Cabinetry and a Large Opening for Your Flat-Screen TV. Formal Dining is Just Steps Away with a Custom-Installed Breakfront. Now, for the Piece-De Resistance . . .the Covered Lanai is ENORMOUS. Measuring 43 X 14 this Outdoor Space Provides Tremendous Entertaining Opportunities with Expansive Panoramic Water and Golf Course Views as Far as the Eye Can See! The Master Bedroom Suite Offers a Bay Window with Water Views and Ample Sitting Area, Plenty of Room for a King-Sized Bedroom Set and a Custom Walk-In Closet with Built-Ins. Step into the Ensuite Bathroom with Dual Vanities, Soaking Tub, Separate Shower and Separate WC. The Split Floorplan Has 2 Bedrooms and a Guest Bathroom on the Opposite Side of the Home. Special Features of this Home Include Hurricane Protection with a Combination of Impact Windows, Accordion Storm Shutters and Garage Door Bracing, Roof Replacement in August 2018 (Per-Previous Owner,) Pipes Re-Plumbed through Attic (Per-Previous Owner,) and A/C was Replaced in 2019 (Per-Previous Owner.) Pelican Pointe Golf and Country Club Offers a Resort Lifestyle with an Abundance of Amenities to Enjoy; A 27-Hole Championship Golf Course that Winds Around the Community with Acres of Lakes and Preserves, a Clubhouse with Restaurant and Bar, a Heated Community Pool, Pickleball, Tennis and a Golf-Pro Shop. Maintenance Free Lawncare and Irrigation, Cable TV, Internet, and Use of the Clubhouse Facilities with Social Membership are All Included in Your HOA Fee. GOLF MEMBERSHIP is OPTIONAL and there is NO CDD FEE! Located Minutes from Venice Island, the Gulf Beaches, Boating, Fishing, Restaurants, Shopping and Medical Facilities, You Now Have the Opportunity to Make this Special Home Your Own!
Location
State FL
County Sarasota
Community Pelican Pointe Golf & Country Club
Zoning RSF3
Interior
Interior Features Built-in Features, Ceiling Fans(s), High Ceilings, Master Bedroom Main Floor, Open Floorplan, Solid Wood Cabinets, Split Bedroom, Stone Counters, Walk-In Closet(s), Window Treatments
Heating Central, Electric
Cooling Central Air
Flooring Carpet, Tile, Vinyl
Fireplace false
Appliance Dishwasher, Disposal, Dryer, Electric Water Heater, Microwave, Range, Refrigerator, Washer
Laundry Inside, Laundry Room
Exterior
Exterior Feature Hurricane Shutters, Irrigation System, Sidewalk, Sliding Doors
Garage Spaces 2.0
Community Features Association Recreation - Owned, Clubhouse, Deed Restrictions, Fitness Center, Gated Community - Guard, Golf Carts OK, Golf, Irrigation-Reclaimed Water, Lake, Pool, Restaurant, Sidewalks, Tennis Courts
Utilities Available BB/HS Internet Available, Electricity Connected, Public, Sewer Connected, Street Lights, Underground Utilities, Water Connected
Amenities Available Clubhouse, Fence Restrictions, Fitness Center, Gated, Golf Course, Maintenance, Pickleball Court(s), Pool, Recreation Facilities, Security, Tennis Court(s), Vehicle Restrictions
Waterfront false
View Y/N 1
Roof Type Tile
Attached Garage true
Garage true
Private Pool No
Building
Story 1
Entry Level One
Foundation Slab
Lot Size Range 1/4 to less than 1/2
Sewer Public Sewer
Water Public
Structure Type Block, Stucco
New Construction false
Construction Status Inspections
Schools
Elementary Schools Garden Elementary
Middle Schools Venice Area Middle
High Schools Venice Senior High
Others
Pets Allowed Breed Restrictions, Yes
HOA Fee Include Guard - 24 Hour, Cable TV, Common Area Taxes, Pool, Escrow Reserves Fund, Maintenance Grounds, Management, Pool, Recreational Facilities, Security
Senior Community No
Ownership Fee Simple
Monthly Total Fees $349
Acceptable Financing Cash, Conventional, FHA, VA Loan
Membership Fee Required Required
Listing Terms Cash, Conventional, FHA, VA Loan
Special Listing Condition None
Read Less Info
Want to know what your home might be worth? Contact us for a FREE valuation!

Our team is ready to help you sell your home for the highest possible price ASAP

© 2024 My Florida Regional MLS DBA Stellar MLS. All Rights Reserved.
Bought with GULF SHORES REALTY

"My job is to find and attract mastery-based agents to the office, protect the culture, and make sure everyone is happy! "







