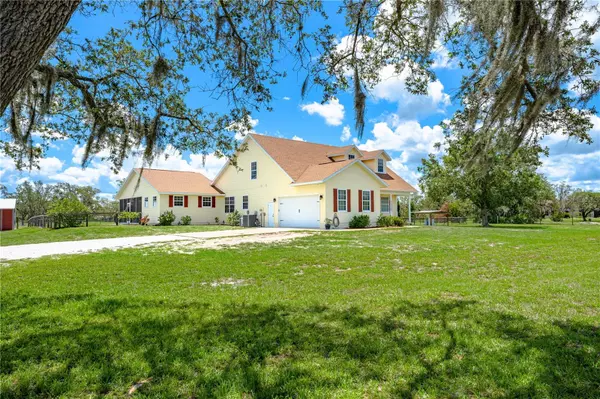$739,000
$750,000
1.5%For more information regarding the value of a property, please contact us for a free consultation.
3 Beds
3 Baths
2,656 SqFt
SOLD DATE : 08/08/2023
Key Details
Sold Price $739,000
Property Type Single Family Home
Sub Type Single Family Residence
Listing Status Sold
Purchase Type For Sale
Square Footage 2,656 sqft
Price per Sqft $278
Subdivision Magnolia Hill
MLS Listing ID N6127268
Sold Date 08/08/23
Bedrooms 3
Full Baths 2
Half Baths 1
Construction Status Appraisal,Financing,Inspections
HOA Y/N No
Originating Board Stellar MLS
Year Built 1998
Annual Tax Amount $4,495
Lot Size 5.000 Acres
Acres 5.0
Property Description
Under contract-accepting backup offers. If you've ever dreamed of having your own little farm, this is the home for you! Welcome to this beautiful Country Estate! Situated on five acres, this private gated, fully fenced residence is located in the heart of Myakka City. Unwind as you traverse the gate & notice the mature oaks, private pond & the serenity of land as you drive towards your home. This two story home has 2,656 sq ft of living space featuring 3 bedrooms, 2 ½ baths, loft, formal office, plus bonus room, laundry room and 2 car garage. Once you step inside, the house boasts high ceilings, bright natural light, crown molding, baseboards and a new luxury vinyl plank flooring. The living room is open and spacious with an accent wall and beautiful gas burning fireplace. The kitchen features white cabinets with accent lighting, tile backsplash, white appliances, gas stove and an island with electricity. The dining area is open, which makes it perfect for entertaining guests and family, and it has a lovely bay window that overlooks the lush green pastures. Expansive bonus room with a custom-built dry bar that has a kegerator & pool table awaiting the fun. The formal office is a great space that can have multiple uses. There is a convenient half bath for guests. The Master Suite is located downstairs and is very spacious, has a mini split a/c for complete control of room temperature, and two large walk-in closets. The Master Bath has a garden soaker jacuzzi tub, walk-in shower & linen closet. As you walk upstairs you're greeted by the Loft that can be a great flex space, has a custom-built nook and 2 closets. There is no shortage of space or storage. The 2 additional bedrooms upstairs have high ceilings, and roomy walk-in closets. An expansive outdoor living space is the perfect spot to enjoy the peaceful country lifestyle on the large back patio & porch to watch the morning sunrise over the pasture. The Steel Barn is 18x36 Hurricane Impacted up to 170 MPH winds. There is 100 AMP Subpanel, Water supply, 8x10 Roll-up door, attached carport & weathervane. The barn also includes two 12x12 Horse Stalls, Controlled Thermostat fans, Stall Savers floors, 8 Inch Sands & Water Supply to each stall. This home is designed with the horse lover in mind; fully fenced and cross-fenced pasture land, and plenty of acreage to roam for the animals. The pasture has majestic oaks providing shade for the animals and fruit trees that produce lime, orange & avocado. The 10x10 chicken coop has 6 nesting boxes to make plenty of eggs! Bring all the animals, toys & family. There is plenty of space for all your loved ones. Magnolia Hill is an equestrian community with NO restrictions, NO HOA, NO CDD! This is the perfect home to get the best of both worlds of privacy and tranquility while still being close to Sarasota, Lakewood Ranch, Myakka City, I-75 & State Road 70. Come Experience the Country Charm of Living!
Location
State FL
County Manatee
Community Magnolia Hill
Zoning X
Direction E
Rooms
Other Rooms Bonus Room, Den/Library/Office, Formal Living Room Separate, Inside Utility, Loft
Interior
Interior Features Ceiling Fans(s), Crown Molding, Dry Bar, Eat-in Kitchen, High Ceilings, Master Bedroom Main Floor, Open Floorplan, Split Bedroom, Thermostat, Vaulted Ceiling(s), Walk-In Closet(s), Window Treatments
Heating Central, Zoned
Cooling Central Air, Mini-Split Unit(s), Zoned
Flooring Carpet, Vinyl
Fireplaces Type Gas, Living Room
Fireplace true
Appliance Dishwasher, Dryer, Microwave, Range Hood, Refrigerator, Washer
Laundry Inside, Laundry Room
Exterior
Exterior Feature French Doors, Lighting, Rain Gutters
Garage Driveway, Garage Door Opener, Garage Faces Side, Open, Oversized
Garage Spaces 2.0
Fence Cross Fenced, Fenced, Wood
Utilities Available Cable Connected, Electricity Connected, Private, Propane, Public, Water Connected
Waterfront true
Waterfront Description Pond
View Y/N 1
Water Access 1
Water Access Desc Pond
View Trees/Woods
Roof Type Shingle
Porch Covered, Front Porch, Patio, Rear Porch, Screened
Parking Type Driveway, Garage Door Opener, Garage Faces Side, Open, Oversized
Attached Garage true
Garage true
Private Pool No
Building
Lot Description Cleared, Farm, In County, Pasture, Unpaved, Zoned for Horses
Entry Level Two
Foundation Slab
Lot Size Range 5 to less than 10
Sewer Septic Tank
Water Well
Architectural Style Ranch
Structure Type Wood Frame
New Construction false
Construction Status Appraisal,Financing,Inspections
Schools
Elementary Schools Myakka City Elementary
Middle Schools Nolan Middle
High Schools Lakewood Ranch High
Others
Senior Community No
Ownership Fee Simple
Acceptable Financing Cash, Conventional, FHA, VA Loan
Horse Property Stable(s)
Listing Terms Cash, Conventional, FHA, VA Loan
Special Listing Condition None
Read Less Info
Want to know what your home might be worth? Contact us for a FREE valuation!

Our team is ready to help you sell your home for the highest possible price ASAP

© 2024 My Florida Regional MLS DBA Stellar MLS. All Rights Reserved.
Bought with RE/MAX ALLIANCE GROUP

"My job is to find and attract mastery-based agents to the office, protect the culture, and make sure everyone is happy! "







