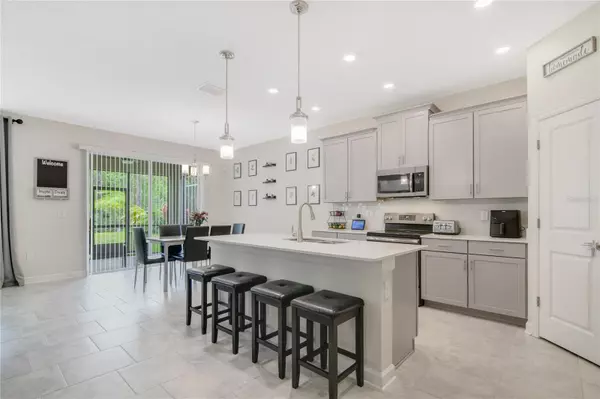$555,000
$550,000
0.9%For more information regarding the value of a property, please contact us for a free consultation.
5 Beds
3 Baths
3,624 SqFt
SOLD DATE : 08/11/2023
Key Details
Sold Price $555,000
Property Type Single Family Home
Sub Type Single Family Residence
Listing Status Sold
Purchase Type For Sale
Square Footage 3,624 sqft
Price per Sqft $153
Subdivision Drayton-Preston Woods/Providen
MLS Listing ID S5086899
Sold Date 08/11/23
Bedrooms 5
Full Baths 3
Construction Status Appraisal,Financing,Inspections
HOA Fees $166/qua
HOA Y/N Yes
Originating Board Stellar MLS
Year Built 2019
Annual Tax Amount $4,298
Lot Size 6,969 Sqft
Acres 0.16
Property Description
Welcome to 512 Westchester Court in the award winning community of Providence. This stunning home features the popular Peabody floor plan, meticulously crafted by Lennar. Situated in a prime location, this property offers the added benefit of no rear neighbors and a cul de sac, providing you with privacy and tranquility.
Step inside and be greeted by a spacious and inviting layout that is perfect for both relaxation and entertaining. The Peabody floor plan boasts modern finishes and thoughtful design elements throughout. With ample natural light flowing in, the home feels bright and airy. The home at the entry features a convenient bedroom and full bathroom. Beyond that you will find a formal dining room/flex space.
Carry on into the kitchen that is a chef's dream, featuring top-of-the-line appliances, sleek countertops, and plenty of storage space. Whether you're hosting a dinner party or enjoying a quiet meal with family, this kitchen is sure to impress. 42 inch cabinets, quartz counters and a large island complete this seamlessly.
Living area is open to the kitchen and there is no carpet in any living areas. Home is in pristine condition and includes a "drop space"at the tandem garage (3 cars!) entry and a workspace with quartz countertops and desk that match the kitchen, which makes for a great office space that does not take away from room count.
The remaining upstairs bedrooms are generously sized, providing a comfortable retreat for everyone in the household. The master suite is particularly impressive, offering a private oasis with a luxurious en-suite bathroom and double walk-in closet. Bathroom has a separate tub/shower and laundry connects to the upstairs master closet while being upstairs with the majority of the other rooms.
Outside, you'll find a well-maintained yard and a covered patio, perfect for enjoying the Florida sunshine or hosting outdoor gatherings. And with no rear neighbors, you can truly unwind and enjoy your own private sanctuary. Driveway is super spacious and provides for a grand entrance.
Located in Davenport, this home offers convenient access to shopping, dining, entertainment, and major highways. Whether you're looking for a peaceful retreat or a vibrant community, this property has it all. Providence is a 24 hour guard gated, golf course community complete with resort style amenities that include zero entry pool, fitness center, Jr olympic lap pool, dog park, bar/restaurant, playground and so much more.
Location
State FL
County Polk
Community Drayton-Preston Woods/Providen
Interior
Interior Features Other
Heating Central
Cooling Central Air
Flooring Carpet, Tile
Fireplace false
Appliance Convection Oven, Dishwasher, Dryer, Microwave, Refrigerator, Washer
Exterior
Exterior Feature Other, Sliding Doors, Sprinkler Metered
Garage Spaces 3.0
Community Features Clubhouse, Dog Park, Fitness Center, Golf Carts OK, Golf, Park, Playground, Pool, Restaurant, Sidewalks, Tennis Courts
Utilities Available Other
Amenities Available Clubhouse, Fitness Center, Playground, Pool, Tennis Court(s)
Waterfront false
Roof Type Shingle
Attached Garage true
Garage true
Private Pool No
Building
Story 2
Entry Level Two
Foundation Slab
Lot Size Range 0 to less than 1/4
Sewer Public Sewer
Water Public
Structure Type Stucco
New Construction false
Construction Status Appraisal,Financing,Inspections
Others
Pets Allowed Yes
HOA Fee Include Guard - 24 Hour, Security
Senior Community No
Monthly Total Fees $166
Acceptable Financing Cash, Conventional, FHA, VA Loan
Membership Fee Required Required
Listing Terms Cash, Conventional, FHA, VA Loan
Special Listing Condition None
Read Less Info
Want to know what your home might be worth? Contact us for a FREE valuation!

Our team is ready to help you sell your home for the highest possible price ASAP

© 2024 My Florida Regional MLS DBA Stellar MLS. All Rights Reserved.
Bought with JASON MITCHELL REAL ESTATE FL

"My job is to find and attract mastery-based agents to the office, protect the culture, and make sure everyone is happy! "







