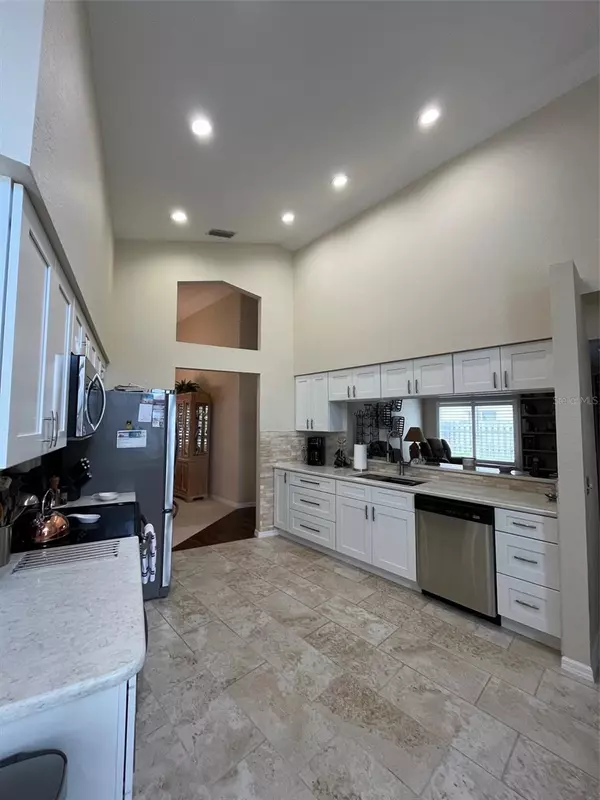$580,000
$600,000
3.3%For more information regarding the value of a property, please contact us for a free consultation.
3 Beds
2 Baths
1,946 SqFt
SOLD DATE : 08/17/2023
Key Details
Sold Price $580,000
Property Type Single Family Home
Sub Type Single Family Residence
Listing Status Sold
Purchase Type For Sale
Square Footage 1,946 sqft
Price per Sqft $298
Subdivision Waterford Crossing Ph I
MLS Listing ID U8196406
Sold Date 08/17/23
Bedrooms 3
Full Baths 2
Construction Status Financing
HOA Fees $39
HOA Y/N Yes
Originating Board Stellar MLS
Year Built 1989
Annual Tax Amount $3,143
Lot Size 10,890 Sqft
Acres 0.25
Lot Dimensions 95x120
Property Description
Welcome home to this lovely 3 Bedroom, 2 Bath Pool Corner Lot home in the desirable Waterford Crossing Subdivision. Walk, Jog or Bike to Honeymoon Island Beach/Caladesi Island and Pinellas Bike/Walking Trails! This subdivision is 5 minutes from Downtown Dunedin and 5 minutes from Downtown Palm Harbor, located centrally between the two. The home boasts of cathedral ceilings in the Living, Dining, Kitchen and Family Rooms. NEW Kitchen 2018 with Quartz Countertops, Stainless Steel Appliances, large deep sink and Kitchen Nook. NEW Roof 2015, NEW A/C 2015, NEW Carpet, Ceramic Tile & Oakwood Flooring 2018. NEW Plantation Shutters in Master Bedroom, Family Room & Dining Room 2018. NEW Texturized Walls in Kitchen 2018. The master bedroom overlooks the pool and features a huge walk-in closet, and master bathroom that has a Jacuzzi Tub and separate shower. Private screened in pool & backyard are great for entertaining. Subdivision has it's own neighborhood Park for the little ones! 15-20 Minutes to Clearwater Beach and Tarpon Springs Sponge Docks. 20-25 Minutes to St Pete and Tampa airports. Great Home! Great Location! Great Community! Schedule your showing today!
Location
State FL
County Pinellas
Community Waterford Crossing Ph I
Direction E
Rooms
Other Rooms Family Room, Formal Dining Room Separate, Formal Living Room Separate
Interior
Interior Features Cathedral Ceiling(s), Ceiling Fans(s), Eat-in Kitchen, High Ceilings, Kitchen/Family Room Combo, Master Bedroom Main Floor, Open Floorplan, Solid Surface Counters, Solid Wood Cabinets, Split Bedroom, Walk-In Closet(s)
Heating Central
Cooling Central Air
Flooring Carpet, Ceramic Tile, Wood
Fireplaces Type Family Room
Fireplace true
Appliance Dishwasher, Disposal, Electric Water Heater, Microwave, Range, Refrigerator
Laundry Inside
Exterior
Exterior Feature Irrigation System, Sidewalk, Sliding Doors
Garage Spaces 2.0
Pool Gunite
Community Features Deed Restrictions, Playground, Sidewalks
Utilities Available Cable Available, Electricity Available, Public, Sprinkler Meter, Water Available
Waterfront false
Roof Type Shingle
Attached Garage true
Garage true
Private Pool Yes
Building
Lot Description Corner Lot
Story 1
Entry Level One
Foundation Block
Lot Size Range 1/4 to less than 1/2
Sewer Public Sewer
Water Public
Structure Type Block
New Construction false
Construction Status Financing
Others
Pets Allowed Yes
Senior Community No
Ownership Fee Simple
Monthly Total Fees $79
Acceptable Financing Cash, Conventional
Membership Fee Required Required
Listing Terms Cash, Conventional
Special Listing Condition None
Read Less Info
Want to know what your home might be worth? Contact us for a FREE valuation!

Our team is ready to help you sell your home for the highest possible price ASAP

© 2024 My Florida Regional MLS DBA Stellar MLS. All Rights Reserved.
Bought with BHHS FLORIDA PROPERTIES GROUP

"My job is to find and attract mastery-based agents to the office, protect the culture, and make sure everyone is happy! "







