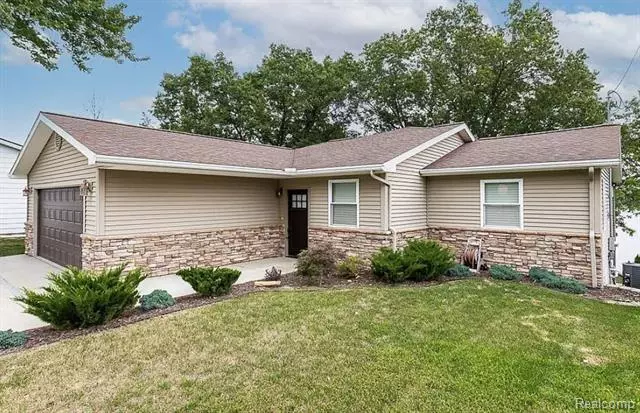$575,249
$569,900
0.9%For more information regarding the value of a property, please contact us for a free consultation.
3 Beds
2 Baths
2,210 SqFt
SOLD DATE : 08/18/2023
Key Details
Sold Price $575,249
Property Type Single Family Home
Sub Type Ranch
Listing Status Sold
Purchase Type For Sale
Square Footage 2,210 sqft
Price per Sqft $260
Subdivision Lake Le Ann - Greenbriar
MLS Listing ID 20230063832
Sold Date 08/18/23
Style Ranch
Bedrooms 3
Full Baths 2
HOA Fees $12/ann
HOA Y/N yes
Originating Board Realcomp II Ltd
Year Built 1968
Annual Tax Amount $3,606
Lot Size 0.290 Acres
Acres 0.29
Lot Dimensions 60.00 x 212.00
Property Sub-Type Ranch
Property Description
Immaculately kept, move-in ready home on Private All Sports Lake Leann! Peaceful, private setting with breathtaking views of the lake. Wake up to gorgeous eastern sunrises over the lake from the master bedroom and great room. Exterior entertainment spaces both sun-exposed & covered give you options no matter the season. Newly renovated interior and professional landscaping means all the work has been done for you! Open floor plans provide stunning views from nearly every area of the home. Gorgeous kitchen and bath features natural stone tile and
granite countertops. Impeccable craftsmanship and high-end finishes throughout. Lower level plumbed for the addition of a 2nd kitchen or wet bar entertaining space.
Location
State MI
County Hillsdale
Area Somerset Twp
Direction Follow Vicary Rd to Greenbriar Dr in Jerome Turn left onto Vicary Rd Turn left onto Greenbriar Dr Turn left to stay on Greenbriar Dr
Body of Water Lake Leann
Rooms
Basement Daylight, Partially Finished, Walkout Access
Kitchen Built-In Electric Range, Dishwasher, Disposal, Dryer, Free-Standing Freezer, Free-Standing Refrigerator, Microwave, Washer
Interior
Interior Features Water Softener (owned)
Hot Water Natural Gas
Heating Forced Air
Cooling Ceiling Fan(s), Central Air
Fireplaces Type Other
Fireplace yes
Appliance Built-In Electric Range, Dishwasher, Disposal, Dryer, Free-Standing Freezer, Free-Standing Refrigerator, Microwave, Washer
Heat Source Electric, Natural Gas
Exterior
Exterior Feature Lighting
Parking Features Side Entrance, Attached
Garage Description 2.5 Car
Waterfront Description Private Water Frontage
Water Access Desc All Sports Lake
Porch Patio
Road Frontage Paved
Garage yes
Building
Lot Description Water View
Foundation Basement
Sewer Septic Tank (Existing)
Water Well (Existing)
Architectural Style Ranch
Warranty No
Level or Stories 1 Story
Structure Type Brick,Vinyl
Schools
School District Hanover Horton
Others
Pets Allowed Yes
Tax ID 04135001100
Ownership Short Sale - No,Private Owned
Acceptable Financing Cash, Conventional
Rebuilt Year 2019
Listing Terms Cash, Conventional
Financing Cash,Conventional
Read Less Info
Want to know what your home might be worth? Contact us for a FREE valuation!

Our team is ready to help you sell your home for the highest possible price ASAP

©2025 Realcomp II Ltd. Shareholders
Bought with Hauska Home and Farm
"My job is to find and attract mastery-based agents to the office, protect the culture, and make sure everyone is happy! "


