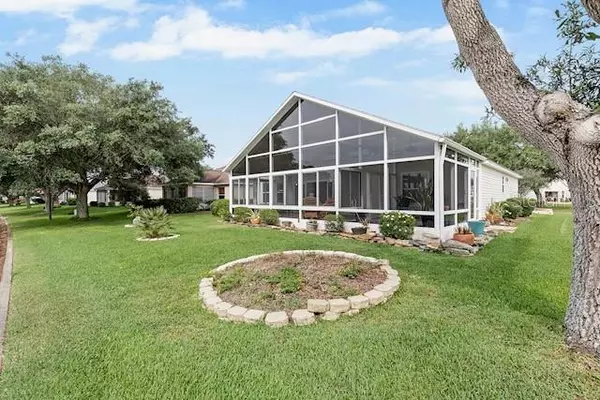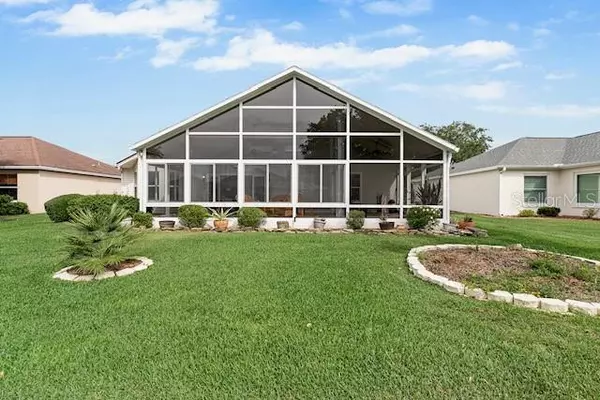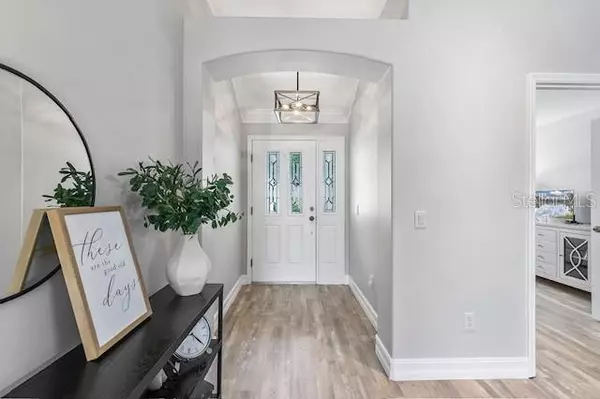$440,000
$449,900
2.2%For more information regarding the value of a property, please contact us for a free consultation.
3 Beds
2 Baths
2,027 SqFt
SOLD DATE : 08/18/2023
Key Details
Sold Price $440,000
Property Type Single Family Home
Sub Type Single Family Residence
Listing Status Sold
Purchase Type For Sale
Square Footage 2,027 sqft
Price per Sqft $217
Subdivision Villages Of Marion
MLS Listing ID OM657119
Sold Date 08/18/23
Bedrooms 3
Full Baths 2
Construction Status Inspections
HOA Y/N No
Originating Board Stellar MLS
Year Built 2003
Annual Tax Amount $3,780
Lot Size 6,534 Sqft
Acres 0.15
Property Description
Under contract-accepting backup offers. Turn-key! All furniture, furnishings and decor stay - and everything is new! Just bring your robe and slippers. Shows like a model! For those who want to live part time in The Villages this home is ready for you your first night here, for an investor who wants a property ready to market immediately this home is a beauty and ready to go, and for full-time residents this home is a dream come true! This is for buyers who want a home that looks like new, but with the ambiance of living in an established community with tree lined streets and mature landscaping! Walking distance to Lopez Country Club, a short golf cart ride to the First Responders Recreation Center, executive golf courses, community pools, the Savanah Center, shopping and restaurants, Spanish Springs town center, and the Polo Club. Spectacular 3/2 Whispering Pines designer model that has been updated within the past 12 months. New interior laminate flooring throughout, new paint throughout, new light fixtures, no popcorn ceilings, a 366 ft.² enclosed lanai with heat, air, and vaulted ceiling with picturesque windows, a 176 ft.² screen patio for barbecuing and dining, a gorgeous kitchen with white cabinets and granite counters along with your own wine fridge and in-kitchen dining nook, crown molding throughout, lovely living room that opens to the large formal dining room, and the main bedroom is separated from the two guestrooms for privacy. There is a separate large laundry and craft/work room. NO BOND, NEW ROOF 2021, NEW WATER HEATER 2020. Do not miss this property!
Location
State FL
County Marion
Community Villages Of Marion
Zoning PUD
Interior
Interior Features Ceiling Fans(s), Crown Molding, Eat-in Kitchen, High Ceilings, Master Bedroom Main Floor, Solid Surface Counters, Split Bedroom, Stone Counters, Thermostat, Vaulted Ceiling(s), Walk-In Closet(s)
Heating Central
Cooling Central Air
Flooring Laminate
Furnishings Turnkey
Fireplace false
Appliance Dishwasher, Disposal, Dryer, Gas Water Heater, Microwave, Range, Refrigerator, Washer, Water Filtration System, Wine Refrigerator
Laundry Laundry Room
Exterior
Exterior Feature Irrigation System, Lighting, Sliding Doors
Garage Driveway, Garage Door Opener, Golf Cart Parking, On Street
Garage Spaces 2.0
Utilities Available Cable Available, Electricity Connected, Natural Gas Connected, Sewer Connected, Water Connected
Waterfront false
Roof Type Shingle
Porch Patio, Screened
Parking Type Driveway, Garage Door Opener, Golf Cart Parking, On Street
Attached Garage true
Garage true
Private Pool No
Building
Entry Level One
Foundation Slab
Lot Size Range 0 to less than 1/4
Sewer Public Sewer
Water Public
Architectural Style Ranch
Structure Type Vinyl Siding
New Construction false
Construction Status Inspections
Others
Senior Community Yes
Ownership Fee Simple
Monthly Total Fees $189
Acceptable Financing Cash, Conventional, FHA
Listing Terms Cash, Conventional, FHA
Special Listing Condition None
Read Less Info
Want to know what your home might be worth? Contact us for a FREE valuation!

Our team is ready to help you sell your home for the highest possible price ASAP

© 2024 My Florida Regional MLS DBA Stellar MLS. All Rights Reserved.
Bought with RE/MAX REALTY UNLIMITED

"My job is to find and attract mastery-based agents to the office, protect the culture, and make sure everyone is happy! "







