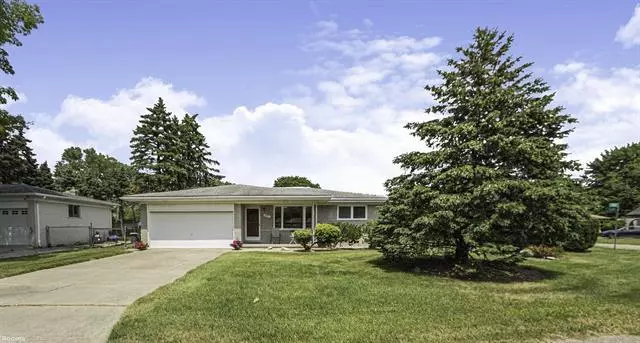$281,000
$279,500
0.5%For more information regarding the value of a property, please contact us for a free consultation.
3 Beds
1.5 Baths
1,443 SqFt
SOLD DATE : 08/16/2023
Key Details
Sold Price $281,000
Property Type Single Family Home
Sub Type Ranch
Listing Status Sold
Purchase Type For Sale
Square Footage 1,443 sqft
Price per Sqft $194
Subdivision Moravian Hills
MLS Listing ID 58050112995
Sold Date 08/16/23
Style Ranch
Bedrooms 3
Full Baths 1
Half Baths 1
HOA Y/N no
Originating Board MiRealSource
Year Built 1967
Annual Tax Amount $2,867
Lot Size 9,147 Sqft
Acres 0.21
Lot Dimensions 93 x 100
Property Description
OPEN HOUSE SATURDAY June 24th 10am-12:30pm. Gorgeous ranch located in highly sought after Moravian Hills! Nestled on a large quiet fully fenced and treed park like private yard. This home is an entertainers delight!. Featuring a spacious open floor plan consisting of a living room and family room/natural fireplace and door wall walking out to rear patio. Remodeled kitchen with cherry cabinetry, new counter top, sink, faucet and new flooring. Newer stainless kitchen appliances A large dining area that will fit a table of 12!. First floor laundry with appliances. A mixture of hardwood flooring, laminate and carpeting. Freshly painted. Remodeled full bath, with new cabinetry, faucets and plumbing. Professionally finished basement with rec. area, bar, office and storage room. Home includes pool table, foosball game and other accessories. The seller and their family enjoyed many family gatherings and parties in this party room! Updates include 2011 Furnace, 2011 Water Heater, 2018 Central Air Fireplace and duct work cleaned last year. Well maintained vinyl pella windows with built-in mini blinds. Large shed with cement for all your outdoor equipment. Park like yard with variety of flowers, raspberry bushes and treed for privacy. Natural gas hookup for barbecue. Seller excluding tv mount in living room. Move in Condition!
Location
State MI
County Macomb
Area Clinton Twp
Rooms
Kitchen Dishwasher, Disposal, Dryer, Oven, Range/Stove, Refrigerator, Washer
Interior
Interior Features Other
Hot Water Natural Gas
Heating Forced Air
Cooling Ceiling Fan(s), Central Air
Fireplaces Type Natural
Fireplace yes
Appliance Dishwasher, Disposal, Dryer, Oven, Range/Stove, Refrigerator, Washer
Heat Source Natural Gas
Exterior
Exterior Feature Fenced
Garage Attached
Garage Description 2 Car
Waterfront no
Porch Porch
Road Frontage Paved
Garage yes
Building
Lot Description Corner Lot
Foundation Basement
Sewer Public Sewer (Sewer-Sanitary), Sewer at Street
Water Public (Municipal)
Architectural Style Ranch
Level or Stories 1 Story
Structure Type Brick
Schools
School District Chippewa Valley
Others
Tax ID 1121306004
Ownership Short Sale - No,Private Owned
Acceptable Financing Cash, Conventional, FHA, VA
Listing Terms Cash, Conventional, FHA, VA
Financing Cash,Conventional,FHA,VA
Read Less Info
Want to know what your home might be worth? Contact us for a FREE valuation!

Our team is ready to help you sell your home for the highest possible price ASAP

©2024 Realcomp II Ltd. Shareholders
Bought with RC Platinum Inc

"My job is to find and attract mastery-based agents to the office, protect the culture, and make sure everyone is happy! "


