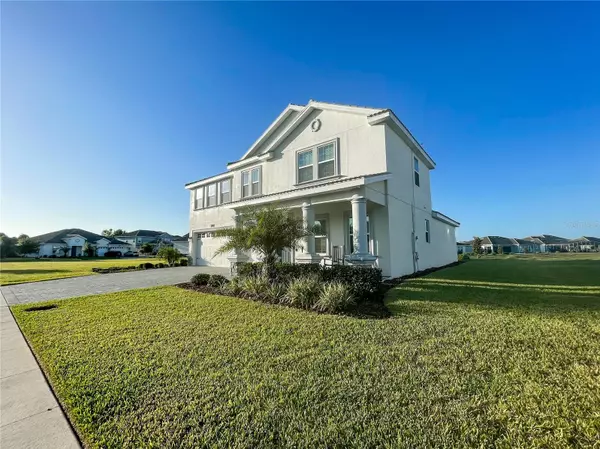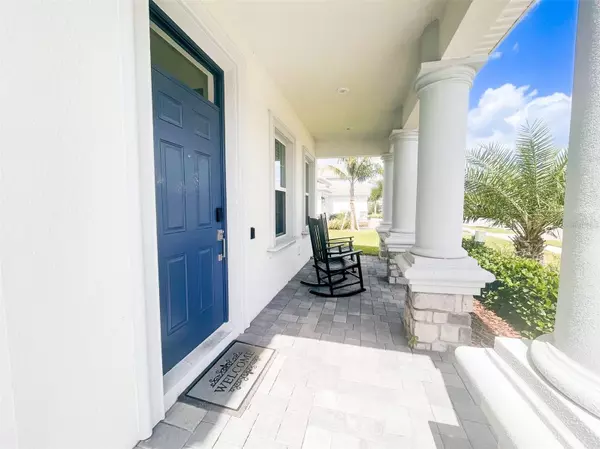$599,999
$599,999
For more information regarding the value of a property, please contact us for a free consultation.
4 Beds
4 Baths
3,317 SqFt
SOLD DATE : 09/01/2023
Key Details
Sold Price $599,999
Property Type Single Family Home
Sub Type Single Family Residence
Listing Status Sold
Purchase Type For Sale
Square Footage 3,317 sqft
Price per Sqft $180
Subdivision Stoneybrook South Tr K
MLS Listing ID O6105757
Sold Date 09/01/23
Bedrooms 4
Full Baths 3
Half Baths 1
Construction Status Financing
HOA Fees $701/mo
HOA Y/N Yes
Originating Board Stellar MLS
Year Built 2020
Annual Tax Amount $7,890
Lot Size 0.340 Acres
Acres 0.34
Lot Dimensions 153x153x126x75
Property Description
Under contract-accepting backup offers. Welcome to the best of resort style living in beautiful Champions Gate! This is a two story home with 3,317SF , 4bd / 3.5 bth / 3 car garage and oversized/corner lot. Highly sought after Kent Islander floor plan with MASTER ON MAIN LEVEL. Home located on a CORNER lot with no rear neighbors, and an oversized lot with a water view in rear. This well-maintained home has tons of upgrades. Chef's kitchen with plenty of cabinet space and large center island with quartz counter tops and stainless appliances. Kitchens includes large walk-in pantry and a butler bar. Kitchen overlooks huge family room and views to outdoor living space and water view. This is an entertainer's dream. The main floor Master bedroom has a tray ceilings and walk-in closet complete and connects to the main floor laundry room. The spa like master bath offers a soaking tub for bubble baths and custom designed glass shower enclosure. You will find dual vanities. Upstairs you will find three well sized rooms. Your upstairs Game room are on this level perfect for movie nights. HOA includes GOLF membership, POOLS, PLAZA GRILL &BAR, FITNESS CENTER, TENNIS & PICKLE BALLS COURTS. HOA also includes lawn maintenance, high speed internet, cable and trash. Oasis Clubhouse and waterpark: Amenities will include lazy river, waterslides, splash pad, grill, bar, fitness center, theatre, game room, tiki bar, and cabanas.
Location
State FL
County Osceola
Community Stoneybrook South Tr K
Zoning PD
Rooms
Other Rooms Formal Living Room Separate, Loft, Storage Rooms
Interior
Interior Features Master Bedroom Main Floor, Solid Surface Counters, Solid Wood Cabinets, Thermostat, Tray Ceiling(s), Walk-In Closet(s)
Heating Central
Cooling Central Air
Flooring Carpet, Ceramic Tile
Furnishings Negotiable
Fireplace false
Appliance Dishwasher, Dryer, Electric Water Heater, Exhaust Fan, Ice Maker, Microwave, Range, Refrigerator, Washer
Laundry Corridor Access, Inside, Laundry Room
Exterior
Exterior Feature Irrigation System, Rain Gutters, Sidewalk, Sliding Doors
Garage Driveway, Garage Door Opener
Garage Spaces 3.0
Community Features Clubhouse, Community Mailbox, Deed Restrictions, Fitness Center, Gated, Golf Carts OK, Golf, Playground, Pool, Restaurant, Sidewalks, Tennis Courts
Utilities Available BB/HS Internet Available, Cable Connected, Electricity Connected, Phone Available, Public, Sewer Connected, Water Connected
Amenities Available Cable TV, Clubhouse, Fitness Center, Gated, Golf Course, Maintenance, Pickleball Court(s), Playground, Pool, Recreation Facilities, Sauna, Security, Spa/Hot Tub, Tennis Court(s)
Waterfront true
Waterfront Description Pond
View Y/N 1
View Water
Roof Type Tile
Porch Covered, Front Porch, Rear Porch
Parking Type Driveway, Garage Door Opener
Attached Garage true
Garage true
Private Pool No
Building
Lot Description Corner Lot, Irregular Lot, Oversized Lot, Sidewalk, Paved
Story 2
Entry Level Two
Foundation Slab
Lot Size Range 1/4 to less than 1/2
Builder Name Lennar Homes
Sewer Public Sewer
Water Public
Structure Type Block, Stucco
New Construction false
Construction Status Financing
Others
Pets Allowed No
HOA Fee Include Guard - 24 Hour, Cable TV, Common Area Taxes, Pool, Escrow Reserves Fund, Internet, Maintenance Structure, Maintenance Grounds, Maintenance, Management, Pest Control, Pool, Private Road, Recreational Facilities, Security, Trash
Senior Community No
Ownership Fee Simple
Monthly Total Fees $701
Acceptable Financing Cash, Conventional, FHA, VA Loan
Membership Fee Required Required
Listing Terms Cash, Conventional, FHA, VA Loan
Special Listing Condition None
Read Less Info
Want to know what your home might be worth? Contact us for a FREE valuation!

Our team is ready to help you sell your home for the highest possible price ASAP

© 2024 My Florida Regional MLS DBA Stellar MLS. All Rights Reserved.
Bought with HOMESMART

"My job is to find and attract mastery-based agents to the office, protect the culture, and make sure everyone is happy! "







