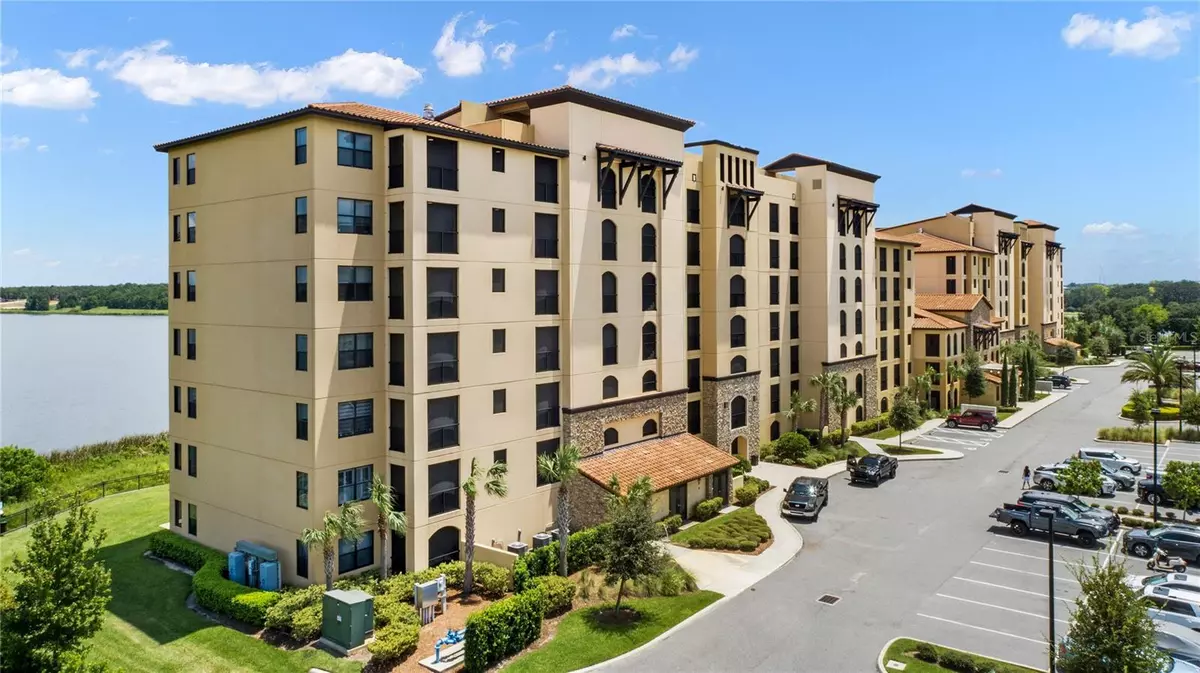$450,000
$459,000
2.0%For more information regarding the value of a property, please contact us for a free consultation.
2 Beds
3 Baths
1,568 SqFt
SOLD DATE : 09/14/2023
Key Details
Sold Price $450,000
Property Type Condo
Sub Type Condominium
Listing Status Sold
Purchase Type For Sale
Square Footage 1,568 sqft
Price per Sqft $286
Subdivision Siena At Bella Collina
MLS Listing ID O6131648
Sold Date 09/14/23
Bedrooms 2
Full Baths 3
Condo Fees $498
Construction Status No Contingency
HOA Y/N No
Originating Board Stellar MLS
Year Built 2019
Annual Tax Amount $5,239
Property Description
Beautiful 2 Bed/3 Bath plus den in this spacious ground floor unit. Many upgrades include quartz kitchen countertops, stainless steel appliances, designer wood cabinets & much more. The owner has the windows tinted, upscale window blinds & security locks. What a great primary or investment home as it has barely been used. Enjoy a cup of coffee or beverage on your screened in patio overlooking Lake Siena. The luxury continues with resort style living with fitness facility, heated pool & business center. HOA fee covers cable, internet, water, trash & security. Residents also have access to the Club at Bella Collina which includes 2 restaurants, a spa, & tennis court. Prime location close to 429/408 & turnpike. Quick occupancy & easy to show. Make this your new home today!
Location
State FL
County Lake
Community Siena At Bella Collina
Rooms
Other Rooms Den/Library/Office, Inside Utility
Interior
Interior Features Ceiling Fans(s), Crown Molding, Eat-in Kitchen, Living Room/Dining Room Combo, Master Bedroom Main Floor, Open Floorplan, Solid Surface Counters, Split Bedroom, Thermostat, Walk-In Closet(s), Window Treatments
Heating Central, Electric
Cooling Central Air
Flooring Carpet, Tile
Fireplace false
Appliance Dishwasher, Disposal, Dryer, Electric Water Heater, Microwave, Range, Refrigerator, Washer
Laundry Inside, Laundry Room
Exterior
Exterior Feature Shade Shutter(s), Sidewalk, Sliding Doors
Garage Assigned
Community Features Deed Restrictions, Fitness Center, Gated Community - No Guard, No Truck/RV/Motorcycle Parking, Pool, Sidewalks, Waterfront
Utilities Available BB/HS Internet Available, Cable Available, Electricity Connected, Sewer Connected, Sprinkler Meter, Underground Utilities, Water Connected
Amenities Available Fitness Center, Gated, Pool, Recreation Facilities, Security
Waterfront true
Waterfront Description Lake
View Y/N 1
View Water
Roof Type Tile
Porch Covered, Patio, Screened
Parking Type Assigned
Garage false
Private Pool No
Building
Lot Description Paved, Private
Story 7
Entry Level One
Foundation Slab
Sewer Public Sewer
Water Public
Structure Type Block, Stucco
New Construction false
Construction Status No Contingency
Schools
Elementary Schools Grassy Lake Elementary
Middle Schools East Ridge Middle
High Schools Lake Minneola High
Others
Pets Allowed Yes
HOA Fee Include Cable TV, Pool, Internet, Maintenance Structure, Maintenance Grounds, Private Road, Recreational Facilities, Security, Sewer, Trash, Water
Senior Community No
Ownership Condominium
Monthly Total Fees $594
Acceptable Financing Cash, Conventional
Membership Fee Required Required
Listing Terms Cash, Conventional
Special Listing Condition None
Read Less Info
Want to know what your home might be worth? Contact us for a FREE valuation!

Our team is ready to help you sell your home for the highest possible price ASAP

© 2024 My Florida Regional MLS DBA Stellar MLS. All Rights Reserved.
Bought with DALTON WADE INC

"My job is to find and attract mastery-based agents to the office, protect the culture, and make sure everyone is happy! "







