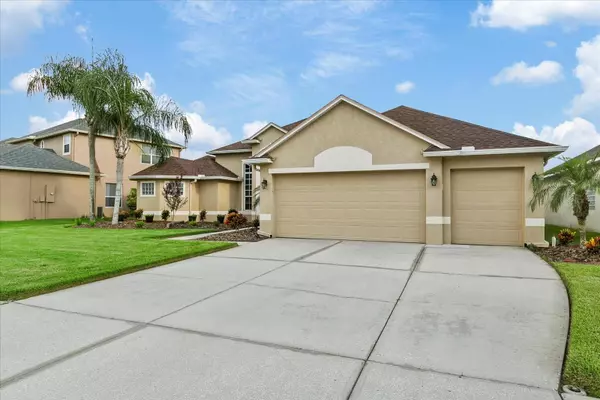$600,000
$590,000
1.7%For more information regarding the value of a property, please contact us for a free consultation.
3 Beds
3 Baths
2,498 SqFt
SOLD DATE : 09/16/2023
Key Details
Sold Price $600,000
Property Type Single Family Home
Sub Type Single Family Residence
Listing Status Sold
Purchase Type For Sale
Square Footage 2,498 sqft
Price per Sqft $240
Subdivision Seven Oaks Prcl S-7B
MLS Listing ID T3468511
Sold Date 09/16/23
Bedrooms 3
Full Baths 3
HOA Fees $11/ann
HOA Y/N Yes
Originating Board Stellar MLS
Year Built 2004
Annual Tax Amount $6,647
Lot Size 7,840 Sqft
Acres 0.18
Property Description
What a jewel in the Shoregrass community! This marvelous 3 bedroom, 3 bath, 3 car garage home is situated in one of the most sought after gated communities of Seven Oaks. This transitional style home has an eye sparkle entryway with pavers and exquisite landscaping. The calm ambiance of the beautiful water view gives the home an everlasting impression from the moment you glance at the well manicured jacuzzi and sparkling blue hue of the swimming pool. The addition of luxury continues in the spacious kitchen with Corian counters, 42" wood cabinets, and brand new grade A appliances. The kitchen also contains an island, built-in desk and breakfast bar. You can't help but love a home with an area for casual dining. The Breakfast nook has sliders as you meet the sunlight leading out to the screened lanai. This outdoor area is covered which allows you to enjoy the view and the vibes for perfect entertainment or a day of relaxation. Discover the family room that includes surround sound capability and a convenient built in space for the perfect media hookup or creative decor. Nestled to the left upon the home entrance is the gorgeous master bedroom with two California closets, one being a walk-in, upon exploring the master you are greeted by French doors leading out to the lanai, a phenomenal master bath with dual sinks and floating vanity, a soaking tub with a secret garden step-in-sized shower. Ceramic tile in all wet areas, laundry tub, California closets in all additional rooms including the pantry space and linen closets.Customized glass bifold closet doors. Highlighting the extra insulation in the attic with flooring for storage, new blinds, pull-down attic stairs, extended garage, with a pleasing amount of space. Seven Oaks is favored for the upscale amenities such as movie theater, cafe, double loop water slide at the pool, playgrounds, HarTru lighted tennis courts, volleyball, full-sized lighted basketball court, fitness center. In addition the home's upkeep has been pristine and upgraded, the roof was replaced as 11/2022, hot water heater(2017), air condition( 2017), Pool Pump (07/2023),water softener installed, Garage door openers/fob (2019). The sprinkler system was also upgraded in 2019. You are sure to land a home run with highly rated schools, endless shopping malls, your favorite neighborhood stores and restaurants, being minutes from Florida's very own Lagoon and so much more highlights this centralized area you are guaranteed to be in the convenience of heaven. Schedule your private showing!
Location
State FL
County Pasco
Community Seven Oaks Prcl S-7B
Zoning MPUD
Rooms
Other Rooms Attic, Den/Library/Office, Family Room, Formal Dining Room Separate, Formal Living Room Separate
Interior
Interior Features Built-in Features, Ceiling Fans(s), Eat-in Kitchen, High Ceilings, Kitchen/Family Room Combo, Solid Surface Counters, Solid Wood Cabinets, Split Bedroom, Window Treatments
Heating Central
Cooling Central Air
Flooring Carpet, Ceramic Tile, Laminate
Fireplace false
Appliance Cooktop, Dishwasher, Dryer, Microwave, Range, Refrigerator, Washer
Laundry Inside
Exterior
Exterior Feature Lighting, Sliding Doors
Garage Garage Door Opener
Garage Spaces 3.0
Pool Gunite, Heated, In Ground, Outside Bath Access, Salt Water
Community Features Association Recreation - Owned, Deed Restrictions, Fitness Center, Park, Playground, Pool, Tennis Courts
Utilities Available Public, Street Lights, Underground Utilities
Amenities Available Fitness Center, Gated, Park, Playground, Pool, Recreation Facilities, Spa/Hot Tub, Tennis Court(s)
Waterfront true
Waterfront Description Pond
View Y/N 1
Water Access 1
Water Access Desc Pond
View Water
Roof Type Shingle
Porch Covered, Deck, Patio, Porch, Screened
Parking Type Garage Door Opener
Attached Garage true
Garage true
Private Pool Yes
Building
Lot Description Sidewalk, Paved, Private
Entry Level One
Foundation Slab
Lot Size Range 0 to less than 1/4
Sewer Public Sewer
Water Public
Structure Type Block, Concrete, Stucco
New Construction false
Schools
Elementary Schools Seven Oaks Elementary-Po
Middle Schools Cypress Creek Middle School
High Schools Cypress Creek High-Po
Others
Pets Allowed Yes
HOA Fee Include Pool, Private Road, Recreational Facilities, Security
Senior Community No
Ownership Fee Simple
Monthly Total Fees $11
Acceptable Financing Cash, Conventional, FHA, VA Loan
Membership Fee Required Required
Listing Terms Cash, Conventional, FHA, VA Loan
Special Listing Condition None
Read Less Info
Want to know what your home might be worth? Contact us for a FREE valuation!

Our team is ready to help you sell your home for the highest possible price ASAP

© 2024 My Florida Regional MLS DBA Stellar MLS. All Rights Reserved.
Bought with LA ROSA REALTY THE ELITE LLC

"My job is to find and attract mastery-based agents to the office, protect the culture, and make sure everyone is happy! "







