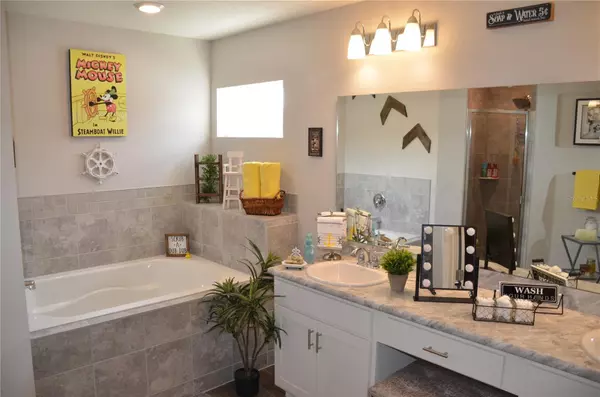$337,850
$337,850
For more information regarding the value of a property, please contact us for a free consultation.
4 Beds
2 Baths
1,871 SqFt
SOLD DATE : 09/22/2023
Key Details
Sold Price $337,850
Property Type Single Family Home
Sub Type Single Family Residence
Listing Status Sold
Purchase Type For Sale
Square Footage 1,871 sqft
Price per Sqft $180
Subdivision Landings/Eagle Lake
MLS Listing ID O6094328
Sold Date 09/22/23
Bedrooms 4
Full Baths 2
Construction Status Appraisal,Financing,Inspections
HOA Fees $62/ann
HOA Y/N Yes
Originating Board Stellar MLS
Year Built 2021
Annual Tax Amount $255
Lot Size 8,276 Sqft
Acres 0.19
Property Description
Back on Market...Buyer unable to close at the closing table, due to unforeseen circumstances. Awesome opportunity and chance to own, basically, a brand new home! Ready to move in! Home has been meticulously maintained and cared for by its present owners. All the appliances, windows, roof, electric, plumbing and HVAC are all 2 years old! Seller is open to offering, for a limited time, some closing costs and prepaids with a full price offer! Completed in October 2021. After purchase, a vinyl fence with gates was added. The entire neighborhood is only about 3 years old...new home community! This is a 4 bedroom, 2 bath, 2 car garage home! Sprinkler system with meter. Backyard is fully fenced for pets and/or privacy and has a covered back porch. House is concrete block and stucco. Water proof vinyl flooring is installed throughout the home, with the exception of the bedrooms, which have carpet. The floorplan has a large living/family room and a separate dining room. Kitchen is spacious with a kitchen nook on the one end and laundry room with door on the opposite end. The Master Suite is awesome with a big master bath with shower and tub. The home is a split plan... actually a 3 way split with the Master suite on the left side, a bedroom, in the front on the right, and two bedrooms and a bath on the back right side of the home. Quiet neighborhood, tucked away in the Eagle Lake community. Location is just south of Winter Haven and has easy access to to the community airport or all the shopping and restaurants needed in Winter Haven, 2-3 miles to the north or Bartow...minutes south on Hwy 17. There is a community public park just down the road with a boat ramp and access to the clear and beautiful Eagle Lake... known for great fishing, boating and water skiing! If you are searching for a great home with character and an excellent floor plan... don't wait to see this one!
Location
State FL
County Polk
Community Landings/Eagle Lake
Rooms
Other Rooms Formal Dining Room Separate, Inside Utility
Interior
Interior Features Cathedral Ceiling(s), Ceiling Fans(s), Eat-in Kitchen, High Ceilings, In Wall Pest System, Solid Wood Cabinets, Split Bedroom, Thermostat, Vaulted Ceiling(s), Walk-In Closet(s), Window Treatments
Heating Central
Cooling Central Air
Flooring Carpet, Laminate, Vinyl
Fireplace false
Appliance Dishwasher, Disposal, Electric Water Heater, Microwave, Range, Refrigerator
Laundry Inside
Exterior
Exterior Feature Irrigation System, Lighting, Sidewalk, Sliding Doors
Garage Driveway, Garage Door Opener, On Street, Open
Garage Spaces 2.0
Fence Vinyl
Community Features Deed Restrictions, Boat Ramp, Sidewalks, Water Access
Utilities Available Cable Connected, Electricity Connected, Fire Hydrant, Public, Sewer Connected, Sprinkler Recycled, Underground Utilities, Water Connected
Waterfront false
Water Access 1
Water Access Desc Lake
Roof Type Shingle
Porch Rear Porch
Parking Type Driveway, Garage Door Opener, On Street, Open
Attached Garage true
Garage true
Private Pool No
Building
Lot Description City Limits, In County, Landscaped, Level, Sidewalk, Paved
Story 1
Entry Level One
Foundation Slab
Lot Size Range 0 to less than 1/4
Sewer Public Sewer
Water Public
Architectural Style Ranch, Traditional
Structure Type Block, Stucco
New Construction false
Construction Status Appraisal,Financing,Inspections
Schools
Elementary Schools Eagle Lake Elem
Middle Schools Westwood Middle
High Schools Lake Region High
Others
Pets Allowed Yes
HOA Fee Include Common Area Taxes
Senior Community No
Ownership Fee Simple
Monthly Total Fees $62
Acceptable Financing Cash, Conventional, FHA, VA Loan
Membership Fee Required Required
Listing Terms Cash, Conventional, FHA, VA Loan
Special Listing Condition None
Read Less Info
Want to know what your home might be worth? Contact us for a FREE valuation!

Our team is ready to help you sell your home for the highest possible price ASAP

© 2024 My Florida Regional MLS DBA Stellar MLS. All Rights Reserved.
Bought with COLDWELL BANKER REALTY

"My job is to find and attract mastery-based agents to the office, protect the culture, and make sure everyone is happy! "







