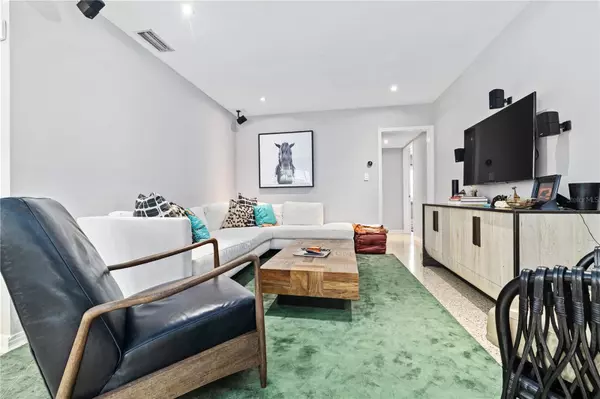$785,000
$795,000
1.3%For more information regarding the value of a property, please contact us for a free consultation.
3 Beds
2 Baths
1,275 SqFt
SOLD DATE : 09/29/2023
Key Details
Sold Price $785,000
Property Type Single Family Home
Sub Type Single Family Residence
Listing Status Sold
Purchase Type For Sale
Square Footage 1,275 sqft
Price per Sqft $615
Subdivision Palma Ceia Park
MLS Listing ID T3470187
Sold Date 09/29/23
Bedrooms 3
Full Baths 2
Construction Status Financing,Inspections
HOA Y/N No
Originating Board Stellar MLS
Year Built 1960
Annual Tax Amount $6,005
Lot Size 4,791 Sqft
Acres 0.11
Lot Dimensions 50x100
Property Description
Charming completely updated mid-century home in the heart of Palma Ceia. This home is move in ready with newer master bath, new kitchen (2023) quartz countertops, custom cabinetry and stainless GE appliances, new guest bathroom with bespoke finishes (2023), newer lighting, all new interior paint, polished terrazzo floors, 2019 roof, tankless water heater, astro-turf back yard, brand new impact windows (September 2023), and open floor plan. Walk through the front door to an open family/dining/kitchen area that is perfect for entertaining. There is a side door that leads to a pavered area with gas bib for grilling right off the kitchen. The back yard is completely fenced with mature landscaping and astro-turf for maintenance free lifestyle. The master suite was recently reconfigured to give a spacious new marble bath with Kalista fixtures, custom closet with laundry, and vaulted ceilings. The middle bedroom in the back is currently used as an office but has a built-in closet system and a door that opens to the backyard patio and entertaining area. There is ample storage in the hallway in several closets, one that houses the AV wiring for the house. Located in Plant HS District and not in a flood zone and enjoy walking to all that the Palma Ceia business district has to offer!
Location
State FL
County Hillsborough
Community Palma Ceia Park
Zoning RS-50
Interior
Interior Features Ceiling Fans(s), Master Bedroom Main Floor, Open Floorplan, Solid Surface Counters, Solid Wood Cabinets, Stone Counters, Thermostat, Walk-In Closet(s), Window Treatments
Heating Central
Cooling Central Air
Flooring Terrazzo
Fireplace false
Appliance Built-In Oven, Cooktop, Dishwasher, Disposal, Dryer, Microwave, Range Hood, Refrigerator, Tankless Water Heater, Washer
Laundry Inside
Exterior
Exterior Feature Irrigation System, Rain Gutters, Sprinkler Metered
Parking Features Covered
Fence Other, Wood
Utilities Available Cable Connected, Electricity Connected, Natural Gas Connected, Public, Sewer Connected
Roof Type Shingle
Porch Patio
Garage false
Private Pool No
Building
Lot Description City Limits, Landscaped, Near Golf Course, Near Public Transit, Street Brick
Story 1
Entry Level One
Foundation Slab
Lot Size Range 0 to less than 1/4
Sewer Public Sewer
Water Public
Architectural Style Ranch, Traditional
Structure Type Block
New Construction false
Construction Status Financing,Inspections
Schools
Elementary Schools Roosevelt-Hb
Middle Schools Coleman-Hb
High Schools Plant-Hb
Others
Senior Community No
Ownership Fee Simple
Acceptable Financing Cash, Conventional
Listing Terms Cash, Conventional
Special Listing Condition None
Read Less Info
Want to know what your home might be worth? Contact us for a FREE valuation!

Our team is ready to help you sell your home for the highest possible price ASAP

© 2025 My Florida Regional MLS DBA Stellar MLS. All Rights Reserved.
Bought with SERIANNI REAL ESTATE INC
"My job is to find and attract mastery-based agents to the office, protect the culture, and make sure everyone is happy! "







