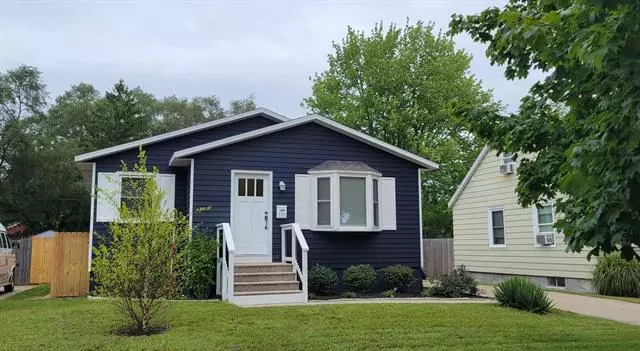$357,000
$365,000
2.2%For more information regarding the value of a property, please contact us for a free consultation.
3 Beds
3 Baths
1,001 SqFt
SOLD DATE : 09/29/2023
Key Details
Sold Price $357,000
Property Type Single Family Home
Sub Type Ranch
Listing Status Sold
Purchase Type For Sale
Square Footage 1,001 sqft
Price per Sqft $356
MLS Listing ID 71023133151
Sold Date 09/29/23
Style Ranch
Bedrooms 3
Full Baths 3
HOA Y/N no
Originating Board West Michigan Lakeshore Association of REALTORS®
Year Built 1976
Annual Tax Amount $3,780
Lot Size 6,098 Sqft
Acres 0.14
Lot Dimensions 49 x 126
Property Description
Completely remodeled home in Grand Haven. You have to see it to truly appreciate the fine craftsmanship of this 3 bdrm, 3 full bath home, 2 full kitchens, and fenced back yard w/pergola. The main level has an EnSuite bedroom w/door to deck, dual head tiled shower and walk-in closet, another bedroom, full bath w/tiled shower, living room, dining room, and granite counters with new stainless steel appliances, deluxe vinyl plank flooring, new trim, some crown moldings, top of the line plumbing fixtures, deluxe pantry, new lighting fixtures throughout. Use the lower level for yourself or use as a mother-in-law suite, or rent to your kid who came home. If desired, the owner will hang a new door at the top of the stairs. Both floors would have access to the storage space in the LL. It also hasIt also has a work room with extra laundry hook up, fully applianced kitchen, snack bar, living room bedroom with egress, walk-in closet, a beautiful fully tiled, dual head shower, and large storage area. The beach is 2 miles away with lots to do downtown with restaurants, parks, boating, and lots of great activities for any age. Central to Muskegon, Grand Rapids and Holland. Call today for your private showing. This one is too good to pass up!
Location
State MI
County Ottawa
Area Grand Haven
Direction US-31 to go East on Taylor, turn left onto Griffin, turn right on to Woodlawn
Rooms
Kitchen Dishwasher, Microwave, Range/Stove, Refrigerator, Washer
Interior
Interior Features Cable Available
Hot Water Natural Gas
Heating Forced Air
Cooling Ceiling Fan(s)
Fireplace no
Appliance Dishwasher, Microwave, Range/Stove, Refrigerator, Washer
Heat Source Natural Gas
Exterior
Exterior Feature Fenced
Waterfront no
Roof Type Composition
Porch Deck, Porch
Road Frontage Paved, Pub. Sidewalk
Garage no
Building
Foundation Basement
Sewer Public Sewer (Sewer-Sanitary), Sewer at Street
Water Public (Municipal), Water at Street
Architectural Style Ranch
Level or Stories 1 Story
Structure Type Aluminum,Vinyl
Schools
School District Grand Haven
Others
Tax ID 700328276019
Acceptable Financing Cash, Conventional, FHA, VA
Listing Terms Cash, Conventional, FHA, VA
Financing Cash,Conventional,FHA,VA
Read Less Info
Want to know what your home might be worth? Contact us for a FREE valuation!

Our team is ready to help you sell your home for the highest possible price ASAP

©2024 Realcomp II Ltd. Shareholders
Bought with Capstone Real Estate LLC

"My job is to find and attract mastery-based agents to the office, protect the culture, and make sure everyone is happy! "


