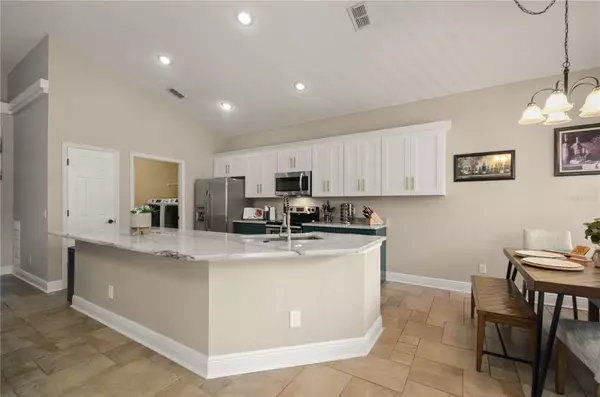$465,000
$465,000
For more information regarding the value of a property, please contact us for a free consultation.
3 Beds
2 Baths
1,662 SqFt
SOLD DATE : 10/10/2023
Key Details
Sold Price $465,000
Property Type Single Family Home
Sub Type Single Family Residence
Listing Status Sold
Purchase Type For Sale
Square Footage 1,662 sqft
Price per Sqft $279
Subdivision Fox Glen At Chelsea Parc Tuscawilla Ph 2
MLS Listing ID O6136819
Sold Date 10/10/23
Bedrooms 3
Full Baths 2
Construction Status Appraisal,Financing,Inspections
HOA Fees $105/mo
HOA Y/N Yes
Originating Board Stellar MLS
Year Built 2000
Annual Tax Amount $3,469
Lot Size 6,969 Sqft
Acres 0.16
Property Description
This Beautiful, recently updated and well-maintained 3 Bedroom home features two NEW bathrooms, a two-Car Garage and is located in sought-after Tuscawilla Golf Community and zoned for TOP-RATED Winter Springs Schools! The monthly HOA fee takes care of lawn maintenance so you can enjoy Florida Living at its Best! You’ll love the Cathedral Ceilings and architectural niches in the living areas as well as all the natural light! The kitchen features a beautiful NEW kitchen with quartz countertops, stainless steel appliances, a breakfast nook and is completely open to the large living room. This large open concept offers a great view of the screened lanai and lovely backyard! The master retreat features a NEW REMODELED master bathroom with double sinks and makeup area, a large shower with a rain shower, shower head and a nice size walk-in closet. With the smart, split-floor plan, the two secondary bedrooms are in the front of the home, providing added privacy. The secondary bath is also recently updated with quartz countertops and new vanity, fixtures and vanity. Pride of ownership is apparent throughout this home. The screened, covered lanai is a perfect place to relax and enjoy your morning cup of coffee or an ‘al fresco’ dinner. Other features include a NEWER A/C System (2018), ROOF (2016). All kitchen appliances included. In addition to the moving, the HOA fee also covers the use of the Community pool, spa, clubhouse and fitness center. The clubhouse is spacious and can be reserved for special events. Fox Glen at Chelsea Park is a golfing community less than ½ mile to the Tuscawilla Country Club where Golf, Tennis & Social memberships are available at this recently renovated private 18-hole course. Here you’ll enjoy golf courses, tennis courts, a Jr. Olympic sized pool, clubhouse with a golf & tennis pro shop, fitness center & an on-site restaurant. Tuscawilla is located close to SR426/434/417/UCF/Research Park/Winter Springs Town Center, Oviedo Mall, Oviedo Hospital & Medical Centers for easy commuting to work, dining and shopping, etc. Fox Glen is Centrally located within Tuscawilla where you can enjoy several parks & recreational areas such as the 23-mile Seminole Cross-County Trail, Soccer fields, Baseball & Basketball, Racquet ball, Tennis Courts, Playgrounds & more!
Location
State FL
County Seminole
Community Fox Glen At Chelsea Parc Tuscawilla Ph 2
Zoning PUD
Rooms
Other Rooms Family Room, Great Room, Inside Utility
Interior
Interior Features Cathedral Ceiling(s), Ceiling Fans(s), Kitchen/Family Room Combo, Living Room/Dining Room Combo, Master Bedroom Main Floor, Open Floorplan, Solid Surface Counters, Solid Wood Cabinets, Vaulted Ceiling(s), Walk-In Closet(s), Window Treatments
Heating Central, Electric
Cooling Central Air
Flooring Ceramic Tile
Furnishings Unfurnished
Fireplace false
Appliance Cooktop, Dishwasher, Disposal, Ice Maker, Microwave, Range, Refrigerator
Laundry Inside, Laundry Room
Exterior
Exterior Feature Irrigation System, Lighting
Garage Curb Parking, Driveway, On Street
Garage Spaces 2.0
Utilities Available Cable Available, Cable Connected, Electricity Available, Electricity Connected, Public, Sprinkler Meter, Street Lights, Underground Utilities
Amenities Available Clubhouse, Fitness Center, Lobby Key Required, Park, Playground, Pool, Trail(s)
Waterfront false
View Garden, Park/Greenbelt, Trees/Woods
Roof Type Shingle
Porch Rear Porch, Screened
Parking Type Curb Parking, Driveway, On Street
Attached Garage true
Garage true
Private Pool No
Building
Lot Description City Limits, Landscaped, Level
Story 1
Entry Level One
Foundation Slab
Lot Size Range 0 to less than 1/4
Sewer Public Sewer
Water Public
Architectural Style Contemporary, Florida
Structure Type Block
New Construction false
Construction Status Appraisal,Financing,Inspections
Schools
Elementary Schools Rainbow Elementary
Middle Schools Indian Trails Middle
High Schools Winter Springs High
Others
Pets Allowed Yes
HOA Fee Include Common Area Taxes, Pool, Maintenance Grounds, Pool, Recreational Facilities
Senior Community No
Pet Size Medium (36-60 Lbs.)
Ownership Fee Simple
Monthly Total Fees $105
Acceptable Financing Cash, Conventional, FHA, VA Loan
Membership Fee Required Required
Listing Terms Cash, Conventional, FHA, VA Loan
Num of Pet 4
Special Listing Condition None
Read Less Info
Want to know what your home might be worth? Contact us for a FREE valuation!

Our team is ready to help you sell your home for the highest possible price ASAP

© 2024 My Florida Regional MLS DBA Stellar MLS. All Rights Reserved.
Bought with RE/MAX TOWN & COUNTRY REALTY

"My job is to find and attract mastery-based agents to the office, protect the culture, and make sure everyone is happy! "







