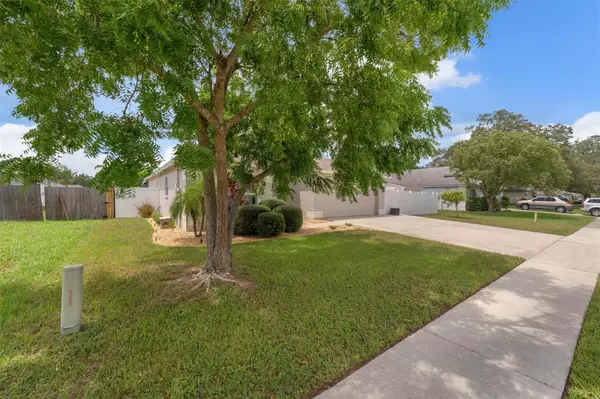$425,000
$425,000
For more information regarding the value of a property, please contact us for a free consultation.
4 Beds
2 Baths
1,516 SqFt
SOLD DATE : 10/16/2023
Key Details
Sold Price $425,000
Property Type Single Family Home
Sub Type Single Family Residence
Listing Status Sold
Purchase Type For Sale
Square Footage 1,516 sqft
Price per Sqft $280
Subdivision Boyette Spgs Sec A Un #7
MLS Listing ID T3468550
Sold Date 10/16/23
Bedrooms 4
Full Baths 2
Construction Status Appraisal,Financing,Inspections
HOA Fees $2/ann
HOA Y/N Yes
Originating Board Stellar MLS
Year Built 2000
Annual Tax Amount $2,486
Lot Size 10,018 Sqft
Acres 0.23
Property Description
Welcome to Boyette Springs of Riverview. This beautiful 4-bedroom, 2-bathroom pool home embodies the epitome of Florida living, offering a harmonious blend of comfort, style, and outdoor allure. Step inside and be greeted by the seamless elegance of all-tile flooring that spans the entirety of this thoughtfully designed residence. The open layout effortlessly guides you through the living spaces, creating an atmosphere of spaciousness and connectivity. The heart of this home, the kitchen, boasts granite counters that perfectly marry elegance and durability. A convenient breakfast bar offers a casual dining option, while stainless steel appliances add a touch of modernity. The sliding door seamlessly connects the indoor and outdoor spaces, allowing for effortless transitions between culinary creativity and poolside relaxation. All 4 bedrooms are very spacious and the primary suite includes a large walk in closet and an ensuite bathroom with a dual sink vanity. Indulge in the ultimate outdoor retreat as you step onto the screened pool deck that surrounds the glistening pool. With its inviting waters and ample space for lounging and entertaining, this area is destined to become your favorite place to unwind. The oversized backyard is a canvas of potential, with a storage shed providing both functionality and organization for your outdoor essentials. The aesthetics of this home are matched only by its practicality. An extra-wide driveway ensures parking is never a hassle, while a PVC-fenced yard grants privacy and security, creating a haven for both your loved ones and four-legged companions. The lush landscaping adds to the serenity of the surroundings, creating a soothing ambiance that complements the tranquil pool area. Boyette Springs is a quiet community with gorgeous ponds and close proximity to shopping, dining, and top rated schools. Come and see this one today!
Location
State FL
County Hillsborough
Community Boyette Spgs Sec A Un #7
Zoning PD
Interior
Interior Features Elevator, High Ceilings, Master Bedroom Main Floor, Open Floorplan, Split Bedroom, Stone Counters, Walk-In Closet(s)
Heating Central, Electric
Cooling Central Air
Flooring Tile
Fireplace false
Appliance Dishwasher, Microwave, Range, Refrigerator
Laundry Inside, Laundry Room
Exterior
Exterior Feature Sidewalk, Sliding Doors
Garage Driveway, Garage Door Opener
Garage Spaces 2.0
Fence Vinyl
Pool Deck, In Ground, Screen Enclosure
Community Features Deed Restrictions, Park, Playground, Sidewalks
Utilities Available Cable Available, Electricity Connected
Amenities Available Playground, Park
Waterfront false
View Pool
Roof Type Shingle
Porch Rear Porch, Screened
Parking Type Driveway, Garage Door Opener
Attached Garage true
Garage true
Private Pool Yes
Building
Lot Description Sidewalk, Paved
Entry Level One
Foundation Slab
Lot Size Range 0 to less than 1/4
Sewer Public Sewer
Water Public
Structure Type Block, Stucco
New Construction false
Construction Status Appraisal,Financing,Inspections
Schools
Elementary Schools Boyette Springs-Hb
Middle Schools Rodgers-Hb
High Schools Newsome-Hb
Others
Pets Allowed Yes
Senior Community No
Ownership Fee Simple
Monthly Total Fees $2
Acceptable Financing Cash, Conventional, FHA, VA Loan
Membership Fee Required Optional
Listing Terms Cash, Conventional, FHA, VA Loan
Special Listing Condition None
Read Less Info
Want to know what your home might be worth? Contact us for a FREE valuation!

Our team is ready to help you sell your home for the highest possible price ASAP

© 2024 My Florida Regional MLS DBA Stellar MLS. All Rights Reserved.
Bought with COASTAL PROPERTIES GROUP

"My job is to find and attract mastery-based agents to the office, protect the culture, and make sure everyone is happy! "







