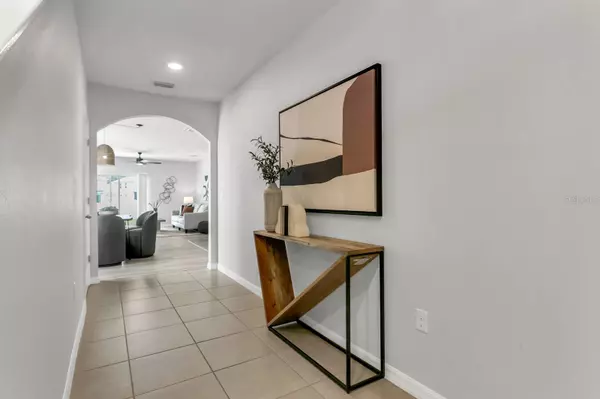$367,000
$389,900
5.9%For more information regarding the value of a property, please contact us for a free consultation.
5 Beds
3 Baths
2,540 SqFt
SOLD DATE : 10/20/2023
Key Details
Sold Price $367,000
Property Type Single Family Home
Sub Type Single Family Residence
Listing Status Sold
Purchase Type For Sale
Square Footage 2,540 sqft
Price per Sqft $144
Subdivision Walden Woods Single Family
MLS Listing ID T3471887
Sold Date 10/20/23
Bedrooms 5
Full Baths 3
Construction Status Inspections
HOA Fees $123/qua
HOA Y/N Yes
Originating Board Stellar MLS
Year Built 2019
Annual Tax Amount $4,654
Lot Size 4,791 Sqft
Acres 0.11
Lot Dimensions 49.79x100
Property Description
WOW !! WELCOME This MOVE-IN ready corner lot home 5 bed 3 full bath with its beautiful pond view in a Gated community sounds like a fantastic find!! The convenient location near interstates, shopping and entertainment, along with the modern upgrades like laminate flooring in the living room ,dining area and an open-concept Kitchen, make it very appealing and flow together making it ideal for entertaining.The Master suite is your very own retreat with huge WALK IN CLOSET.The interior of the home features a fresh coat of paint and new flooring.It's great to know that it was built in 2018 with well -maintained major systems.An additional closet on the upstairs adds to the home's practicality. Community amenities include Gated Entry, Swimming Pools, Walking Trails, Basketball Court, BBQ Picnic area, tot lot, shaded cabanas and a playground! This home seems perfect for families looking for both style and practicality.
Location
State FL
County Hillsborough
Community Walden Woods Single Family
Zoning PD
Interior
Interior Features Ceiling Fans(s), Living Room/Dining Room Combo, Master Bedroom Upstairs, Open Floorplan, Thermostat, Walk-In Closet(s), Window Treatments
Heating Electric
Cooling Central Air
Flooring Carpet, Laminate
Fireplace false
Appliance Built-In Oven, Convection Oven, Dishwasher, Disposal, Dryer, Electric Water Heater, Kitchen Reverse Osmosis System, Microwave, Refrigerator, Washer, Water Softener
Exterior
Exterior Feature Sidewalk, Sliding Doors
Garage Spaces 2.0
Community Features Deed Restrictions, Gated Community - No Guard, Playground, Pool
Utilities Available BB/HS Internet Available, Electricity Connected, Sewer Connected, Water Connected
Amenities Available Gated
Waterfront false
View Y/N 1
View Water
Roof Type Shingle
Attached Garage true
Garage true
Private Pool No
Building
Lot Description Corner Lot, Level, Sidewalk
Story 2
Entry Level Two
Foundation Block
Lot Size Range 0 to less than 1/4
Sewer Public Sewer
Water Canal/Lake For Irrigation
Structure Type Block
New Construction false
Construction Status Inspections
Others
Pets Allowed Yes
HOA Fee Include Pool
Senior Community No
Ownership Fee Simple
Monthly Total Fees $123
Acceptable Financing Cash, Conventional, FHA, VA Loan
Membership Fee Required Required
Listing Terms Cash, Conventional, FHA, VA Loan
Special Listing Condition None
Read Less Info
Want to know what your home might be worth? Contact us for a FREE valuation!

Our team is ready to help you sell your home for the highest possible price ASAP

© 2024 My Florida Regional MLS DBA Stellar MLS. All Rights Reserved.
Bought with KELLER WILLIAMS TAMPA PROP.

"My job is to find and attract mastery-based agents to the office, protect the culture, and make sure everyone is happy! "







