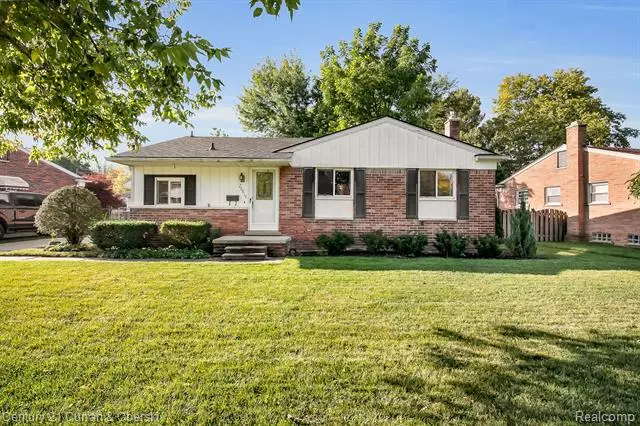$220,000
$229,900
4.3%For more information regarding the value of a property, please contact us for a free consultation.
3 Beds
1.5 Baths
1,140 SqFt
SOLD DATE : 11/07/2023
Key Details
Sold Price $220,000
Property Type Single Family Home
Sub Type Ranch
Listing Status Sold
Purchase Type For Sale
Square Footage 1,140 sqft
Price per Sqft $192
Subdivision Golf View Manor Sub No 2
MLS Listing ID 20230082842
Sold Date 11/07/23
Style Ranch
Bedrooms 3
Full Baths 1
Half Baths 1
HOA Y/N no
Originating Board Realcomp II Ltd
Year Built 1957
Annual Tax Amount $3,375
Lot Size 6,098 Sqft
Acres 0.14
Lot Dimensions 72.00 x 96.80
Property Description
Welcome to this charming 3-bedroom brick ranch home. Situated in a peaceful neighborhood.
The home features a spacious 3-bedroom layout, perfect for families or individuals seeking ample living space.
The entire interior has been treated to a fresh coat of paint, creating a bright and airy atmosphere that's ready for your personal touch in terms of décor.
One of the standout features of this home is the sliding door wall that leads to a sunroom in the back. This sunroom is a tranquil retreat where you can relax and It's the perfect place to bask in the sun, read a book, or entertain guests.
A full basement, offering plenty of possibilities for customization of a sitting room, or extra storage space. A 2-car detached garage is also included on the property provides secure parking but also extra space for tools and equipment.
Location
State MI
County Wayne
Area Dearborn Heights
Direction North of Warren Ave and East of Inkster
Rooms
Basement Unfinished
Kitchen Dishwasher, Disposal, Free-Standing Gas Range, Free-Standing Refrigerator
Interior
Hot Water Natural Gas
Heating Forced Air
Cooling Central Air
Fireplace no
Appliance Dishwasher, Disposal, Free-Standing Gas Range, Free-Standing Refrigerator
Heat Source Natural Gas
Exterior
Exterior Feature Lighting, Fenced
Garage Door Opener, Detached
Garage Description 2 Car
Fence Fenced
Waterfront no
Road Frontage Paved
Garage yes
Building
Foundation Basement
Sewer Public Sewer (Sewer-Sanitary), Sewer at Street
Water Public (Municipal)
Architectural Style Ranch
Warranty No
Level or Stories 1 Story
Structure Type Brick
Schools
School District Crestwood
Others
Tax ID 33009020303000
Ownership Short Sale - No,Private Owned
Acceptable Financing Cash, Conventional, FHA
Listing Terms Cash, Conventional, FHA
Financing Cash,Conventional,FHA
Read Less Info
Want to know what your home might be worth? Contact us for a FREE valuation!

Our team is ready to help you sell your home for the highest possible price ASAP

©2024 Realcomp II Ltd. Shareholders
Bought with RE/MAX Leading Edge

"My job is to find and attract mastery-based agents to the office, protect the culture, and make sure everyone is happy! "


