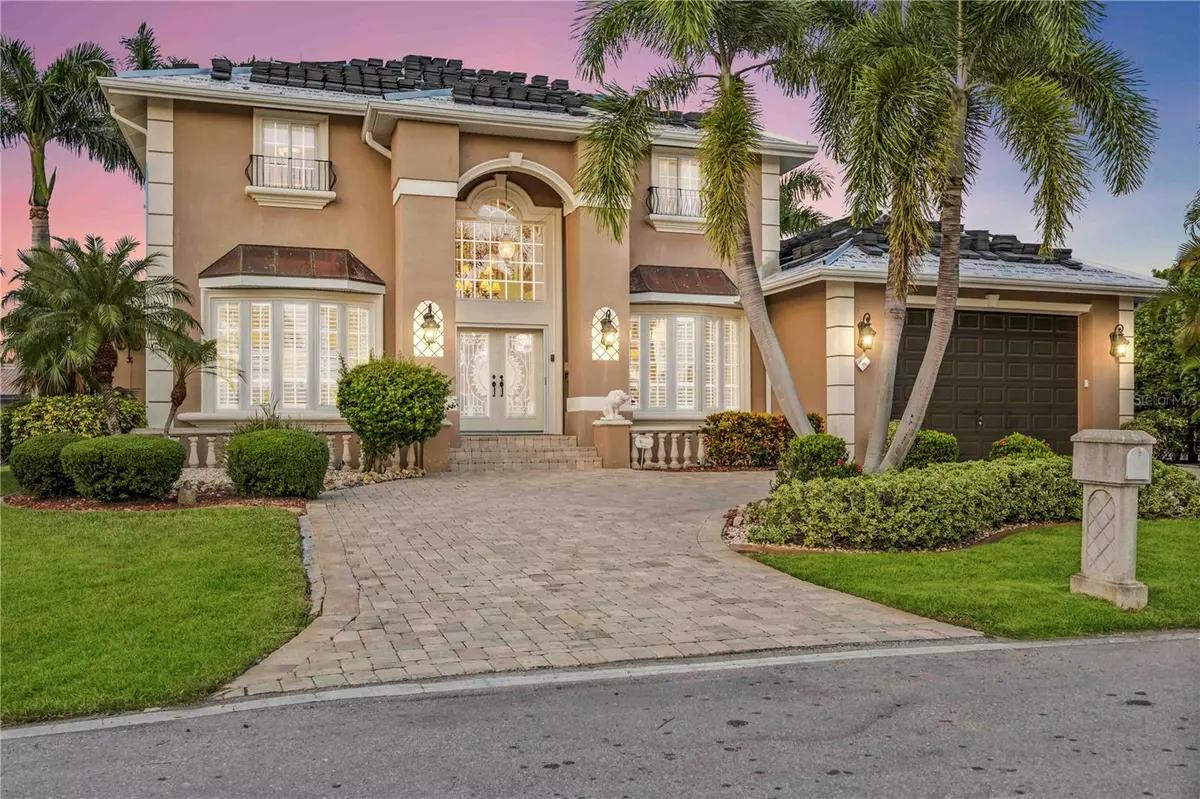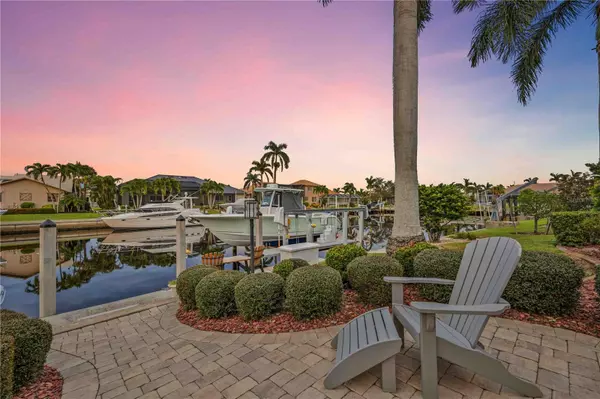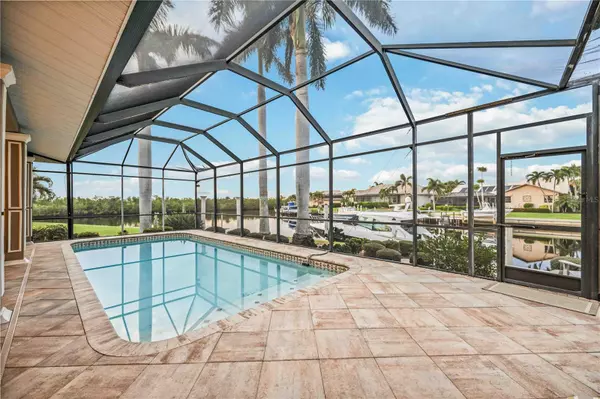$1,275,000
$1,445,000
11.8%For more information regarding the value of a property, please contact us for a free consultation.
5 Beds
5 Baths
3,406 SqFt
SOLD DATE : 11/10/2023
Key Details
Sold Price $1,275,000
Property Type Single Family Home
Sub Type Single Family Residence
Listing Status Sold
Purchase Type For Sale
Square Footage 3,406 sqft
Price per Sqft $374
Subdivision Punta Gorda Isles Sec 12
MLS Listing ID A4585586
Sold Date 11/10/23
Bedrooms 5
Full Baths 4
Half Baths 1
Construction Status Inspections
HOA Y/N No
Originating Board Stellar MLS
Year Built 1988
Annual Tax Amount $10,550
Lot Size 1,306 Sqft
Acres 0.03
Property Description
Welcome to this meticulously remodeled canal-front home, a perfect fusion of indoor elegance and outdoor allure. Boasting 5 bedrooms and 4 1/2 baths, this charming residence is ideally situated along one of PGI's sought-after canals, offering quick access to Ponce Inlet by power or sailboat—a haven for boating enthusiasts and dolphin-watchers alike. During the festive Christmas season, relish the joy of the lighted boat parade passing by, making it an opportune time to host gatherings. The home underwent an extensive transformation, resulting in a spacious interior with open rooms adorned with crown molding. The gourmet kitchen, seamlessly integrated with the living area, features top-tier Kitchenaid and Bosch appliances, high flat ceilings, and ample storage. Stepping onto the caged lanai, a built-in grill and a 390 sq. ft. outdoor dining/sitting area, and a 30x13 foot pool awaits, ensuring year-round enjoyment. A Mosquito spray system ensures an insect-free outdoor experience.
Appreciate the harmonious flow between indoor and outdoor spaces with the matching lanai tile. This landscaped and well-lit abode offers two heat pumps, impact glass windows, and additional shutters for enhanced security. Notable features include a reverse osmosis system, whole-house water softener, wet bar, laundry room, garage workshop, and home security system. A new roof installation was recently completed. For boating aficionados, the expansive dock with a 30,000 lb capacity boat lift and ample water connections await. With 119 feet of seawall, there's ample space for your watercraft. Inside, enjoy entertainment options, from the cozy fireplace to the well-appointed bar area. The main floor encompasses three bathrooms and the master suite with a generously sized closet and built-ins. Discover Punta Gorda's delightful offerings—a charming village with boutique shopping and waterfront dining at Fishermen's Village. Embrace the coastal lifestyle in this exceptional home. Explore more through our Matterport virtual tour https://my.matterport.com/show/?m=LtSCcoqeZ3V&mls=1
Location
State FL
County Charlotte
Community Punta Gorda Isles Sec 12
Zoning GS-3.5
Interior
Interior Features Built-in Features, Ceiling Fans(s), Central Vaccum, Crown Molding, Master Bedroom Main Floor, Open Floorplan, Solid Wood Cabinets, Stone Counters, Thermostat, Tray Ceiling(s), Walk-In Closet(s), Wet Bar
Heating Central, Heat Pump
Cooling Central Air, Zoned
Flooring Carpet, Ceramic Tile, Tile
Furnishings Partially
Fireplace true
Appliance Built-In Oven, Convection Oven, Cooktop, Dishwasher, Disposal, Dryer, Electric Water Heater, Exhaust Fan, Ice Maker, Kitchen Reverse Osmosis System, Microwave, Refrigerator, Washer, Water Softener, Wine Refrigerator
Laundry Inside, Laundry Room, Other, Upper Level
Exterior
Exterior Feature Balcony, Hurricane Shutters, Irrigation System, Lighting, Outdoor Grill, Outdoor Shower, Private Mailbox, Rain Gutters, Sliding Doors
Garage Circular Driveway, Garage Door Opener, Workshop in Garage
Garage Spaces 2.0
Pool Heated, In Ground, Screen Enclosure
Utilities Available Cable Connected, Electricity Connected, Sewer Connected
Waterfront true
Waterfront Description Canal - Saltwater
View Y/N 1
Water Access 1
Water Access Desc Canal - Saltwater
View Water
Roof Type Tile
Porch Covered, Rear Porch, Screened
Parking Type Circular Driveway, Garage Door Opener, Workshop in Garage
Attached Garage true
Garage true
Private Pool Yes
Building
Lot Description FloodZone, Landscaped, Paved
Entry Level Two
Foundation Slab
Lot Size Range 0 to less than 1/4
Sewer Public Sewer
Water Public
Structure Type Block,Stucco
New Construction false
Construction Status Inspections
Others
Pets Allowed Yes
Senior Community No
Ownership Fee Simple
Acceptable Financing Cash, Conventional
Membership Fee Required Optional
Listing Terms Cash, Conventional
Special Listing Condition None
Read Less Info
Want to know what your home might be worth? Contact us for a FREE valuation!

Our team is ready to help you sell your home for the highest possible price ASAP

© 2024 My Florida Regional MLS DBA Stellar MLS. All Rights Reserved.
Bought with RE/MAX ANCHOR OF MARINA PARK

"My job is to find and attract mastery-based agents to the office, protect the culture, and make sure everyone is happy! "







