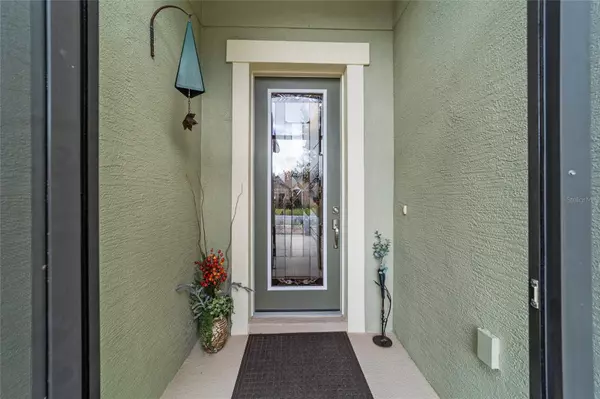$408,500
$419,914
2.7%For more information regarding the value of a property, please contact us for a free consultation.
2 Beds
2 Baths
1,868 SqFt
SOLD DATE : 11/27/2023
Key Details
Sold Price $408,500
Property Type Single Family Home
Sub Type Single Family Residence
Listing Status Sold
Purchase Type For Sale
Square Footage 1,868 sqft
Price per Sqft $218
Subdivision Stone Creek
MLS Listing ID OM664425
Sold Date 11/27/23
Bedrooms 2
Full Baths 2
Construction Status No Contingency
HOA Fees $216/mo
HOA Y/N Yes
Originating Board Stellar MLS
Year Built 2016
Annual Tax Amount $3,218
Lot Size 6,534 Sqft
Acres 0.15
Property Description
Summerwood 2+den/2/extended garage, all with complete privacy in the rear yard!!!! This home is simply amazing, nothing more to say than that. It is picture perfect, if you are looking for all the little details, upgrades galore and a lifestyle to enjoy you have just found your retirement dream home. Drive up and you immediately notice the front yard, landscaping, stone accents on the home, widened driveway and walkway. Enter thru the custom glass insert in front door and the wood floors will greet you and welcome your guests. All the little things really make a difference, doors, granite, cabinets, lighting, pendents, appliances, baths and kitchen. Even a wonderful laundry area with loads of storage. BUT, go out the sliding door and you will immediately see the custom summer kitchen and extended screened and covered lanai are, so if the sun is a little warm, if it is raining, or just a little chilling on a winter eve, the covered lanai will provide the perfect spot to entertain family and friends. This home is going to go quickly so please call today for your private showing.
Location
State FL
County Marion
Community Stone Creek
Zoning PUD
Rooms
Other Rooms Den/Library/Office, Formal Dining Room Separate, Great Room, Inside Utility
Interior
Interior Features Ceiling Fans(s), Eat-in Kitchen, In Wall Pest System, Kitchen/Family Room Combo, Master Bedroom Main Floor, Open Floorplan, Solid Surface Counters, Split Bedroom, Stone Counters, Thermostat, Walk-In Closet(s), Window Treatments
Heating Central, Electric, Heat Pump
Cooling Central Air
Flooring Tile, Wood
Furnishings Unfurnished
Fireplace false
Appliance Dishwasher, Disposal, Electric Water Heater, Microwave, Range, Range Hood
Laundry Inside, Laundry Room
Exterior
Exterior Feature Irrigation System, Rain Gutters, Sidewalk, Sliding Doors
Garage Driveway, Garage Door Opener, Golf Cart Parking, Oversized
Garage Spaces 2.0
Pool Other
Community Features Association Recreation - Owned, Clubhouse, Deed Restrictions, Dog Park, Fishing, Fitness Center, Gated Community - Guard, Golf Carts OK, Golf, Lake, Pool, Restaurant, Sidewalks, Tennis Courts
Utilities Available Cable Connected, Electricity Connected, Fiber Optics, Phone Available, Sewer Connected, Street Lights, Underground Utilities, Water Connected
Amenities Available Basketball Court, Clubhouse, Fence Restrictions, Fitness Center, Gated, Pickleball Court(s), Pool, Recreation Facilities, Sauna, Security, Spa/Hot Tub, Tennis Court(s), Trail(s)
Waterfront false
View Garden, Park/Greenbelt, Trees/Woods
Roof Type Shingle
Porch Covered, Front Porch, Rear Porch, Screened
Parking Type Driveway, Garage Door Opener, Golf Cart Parking, Oversized
Attached Garage true
Garage true
Private Pool No
Building
Lot Description Greenbelt, Landscaped, Private, Paved, Private
Entry Level One
Foundation Slab
Lot Size Range 0 to less than 1/4
Sewer Private Sewer
Water Private
Architectural Style Craftsman
Structure Type Block,Concrete,Stucco
New Construction false
Construction Status No Contingency
Others
Pets Allowed Yes
HOA Fee Include Guard - 24 Hour,Common Area Taxes,Pool,Escrow Reserves Fund,Internet,Management,Pool,Private Road,Recreational Facilities,Security,Trash
Senior Community Yes
Ownership Fee Simple
Monthly Total Fees $216
Acceptable Financing Cash, Conventional
Membership Fee Required Required
Listing Terms Cash, Conventional
Num of Pet 3
Special Listing Condition None
Read Less Info
Want to know what your home might be worth? Contact us for a FREE valuation!

Our team is ready to help you sell your home for the highest possible price ASAP

© 2024 My Florida Regional MLS DBA Stellar MLS. All Rights Reserved.
Bought with DOVE ENTERPRISES REALTY & DEVE

"My job is to find and attract mastery-based agents to the office, protect the culture, and make sure everyone is happy! "







