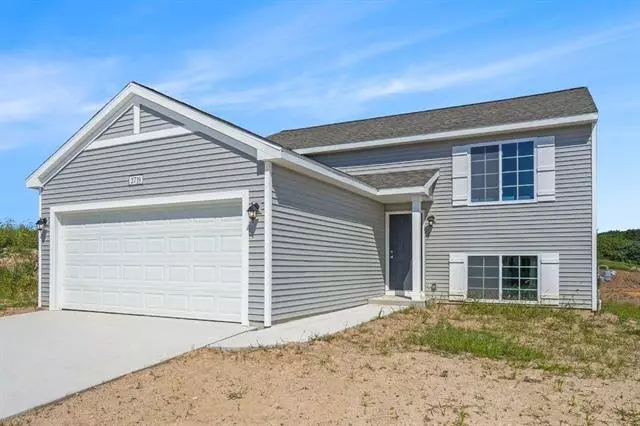$370,875
$369,900
0.3%For more information regarding the value of a property, please contact us for a free consultation.
3 Beds
2 Baths
1,120 SqFt
SOLD DATE : 11/22/2023
Key Details
Sold Price $370,875
Property Type Single Family Home
Listing Status Sold
Purchase Type For Sale
Square Footage 1,120 sqft
Price per Sqft $331
Subdivision Bretonfield Preserve
MLS Listing ID 65023136508
Sold Date 11/22/23
Bedrooms 3
Full Baths 2
Construction Status New Construction
HOA Fees $15/qua
HOA Y/N yes
Originating Board Greater Regional Alliance of REALTORS®
Year Built 2023
Lot Size 4,791 Sqft
Acres 0.11
Lot Dimensions 52x125x52x125
Property Description
New construction 3 bedroom, 2 bath home move-in ready in Bretonfield Preserve, located in Kentwood Public School District. RESNET ENERGY SMART NEW CONSTRUCTION, 10 YEAR STRUCTURAL WARRANTY. This home is 290 sq. ft. larger and 11 years newer than similarly priced homes in this area! With over 2,000 sq. ft. of finished living space, this open concept raised ranch home features vaulted ceilings on the main floor with a spacious great room. The kitchen features white shaker-style cabinets, granite counters, tile backsplash, spacious dining nook, and SS appliances; range, microhood, and dishwasher. The primary bedroom features an oversized walk-in closet and private full bath. The walkout lower level has a large rec room, 2 more bedrooms, full bath, and storage space under the stairs.The walkout lower level has over 900 finished sq. ft. and includes a large rec room, 2 bedrooms, with daylight windows and a full bath. This home includes a fully sodded yard!
Location
State MI
County Kent
Area Kentwood Twp
Direction From M-6, North on Kalamazoo Avenue to 60th Street. East on 60th Street approximately 1.5 miles to Breton Avenue on the left.
Rooms
Basement Walkout Access
Kitchen Dishwasher, Microwave, Range/Stove
Interior
Interior Features Programmable Thermostat
Hot Water Natural Gas
Heating ENERGY STAR® Qualified Furnace Equipment, Forced Air
Cooling ENERGY STAR® Qualified A/C Equipment
Fireplace no
Appliance Dishwasher, Microwave, Range/Stove
Heat Source Natural Gas
Exterior
Garage Attached
Garage Description 2 Car
Waterfront no
Roof Type Composition
Porch Patio
Road Frontage Paved
Garage yes
Building
Foundation Basement
Sewer Public Sewer (Sewer-Sanitary), Sewer at Street
Water Public (Municipal), Water at Street
Warranty Yes
Level or Stories Bi-Level
Structure Type Vinyl
Construction Status New Construction
Schools
School District Kentwood
Others
Tax ID 411834327034
Ownership Broker/Agent Owned
Acceptable Financing Cash, Conventional, FHA, VA, Other
Listing Terms Cash, Conventional, FHA, VA, Other
Financing Cash,Conventional,FHA,VA,Other
Read Less Info
Want to know what your home might be worth? Contact us for a FREE valuation!

Our team is ready to help you sell your home for the highest possible price ASAP

©2024 Realcomp II Ltd. Shareholders
Bought with Allen Edwin Realty LLC

"My job is to find and attract mastery-based agents to the office, protect the culture, and make sure everyone is happy! "


