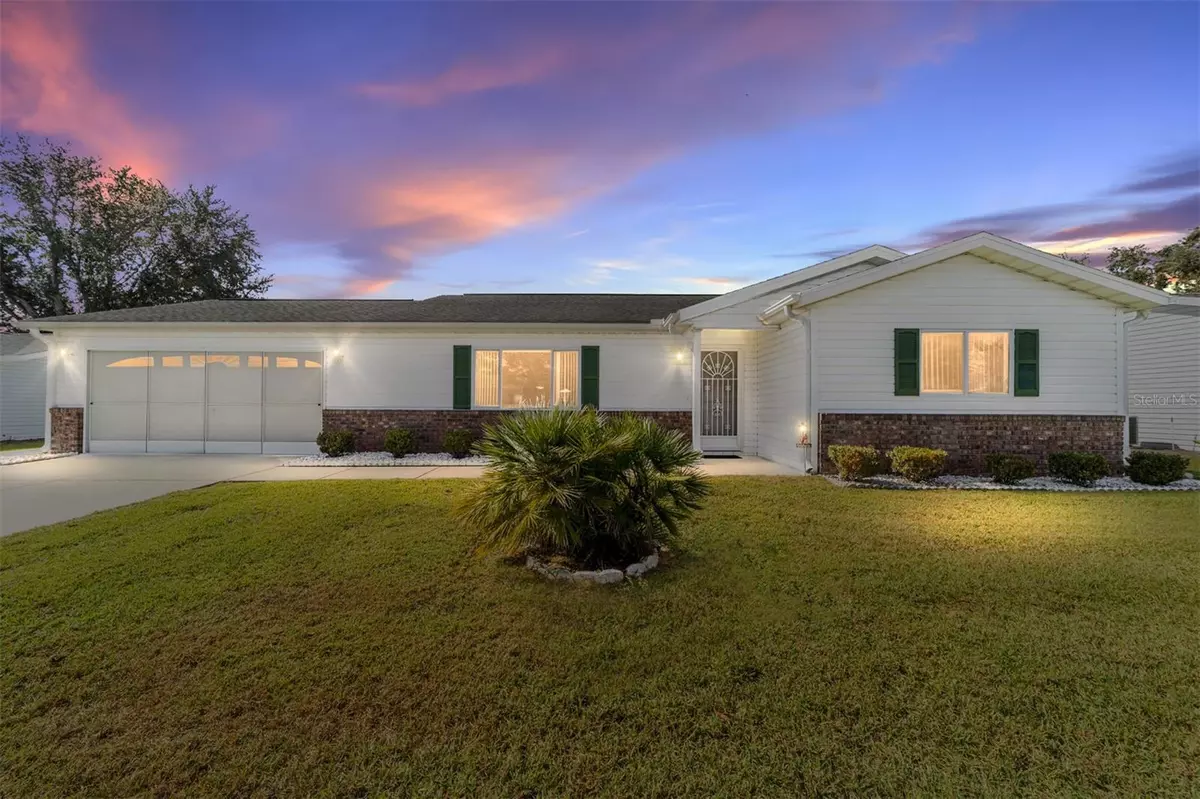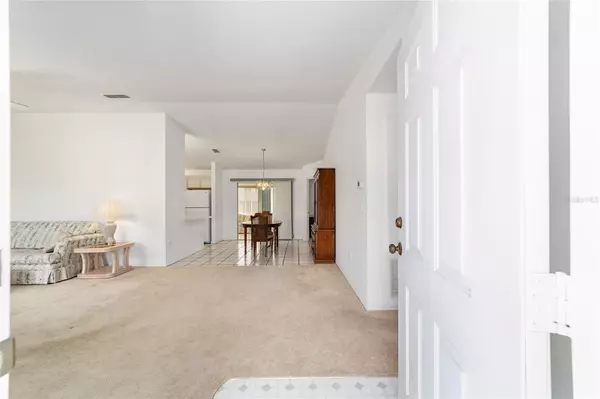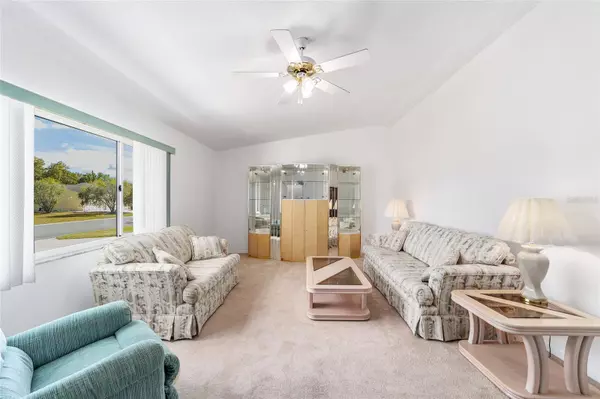$238,000
$241,500
1.4%For more information regarding the value of a property, please contact us for a free consultation.
2 Beds
2 Baths
1,390 SqFt
SOLD DATE : 11/27/2023
Key Details
Sold Price $238,000
Property Type Single Family Home
Sub Type Single Family Residence
Listing Status Sold
Purchase Type For Sale
Square Footage 1,390 sqft
Price per Sqft $171
Subdivision Spruce Creek South
MLS Listing ID O6151706
Sold Date 11/27/23
Bedrooms 2
Full Baths 2
Construction Status Inspections
HOA Fees $166/mo
HOA Y/N Yes
Originating Board Stellar MLS
Year Built 1994
Annual Tax Amount $1,092
Lot Size 7,840 Sqft
Acres 0.18
Lot Dimensions 82x95
Property Description
Your dream retirement and active lifestyle is waiting for you in SPRUCE CREEK SOUTH, a 24-hour Guard Gated, Golf Community, just a short distance from The Villages. This 2 Bedroom, 2 Bath Palm Model, with 1,390 square feet, had only one owner and has been meticulously maintained and cared for. Home's interior has been newly painted. Home includes a 288 square foot Lanai adding comfortable additional living space. Bright and sunny living area welcomes you in, along with a large dining area. Eat-in kitchen has space for a table also. New Refrigerator, Dishwasher and Garbage Disposal were installed in 2022. AC/Handler System was installed in 2021. Lots of storage with large walk-in closets and Linen Closets in both Master Bedroom as well as 2nd Bedroom. Home furnishings are included in the sale - with the exception of 2nd Bedroom furnishings. The Spruce Creek South Community Center, a 25,000 square foot Community Clubhouse, features a large, heated outdoor pool and spa, gym, saunas, dance and exercise classes, social activities, billiards, library, card room, tennis and pickle ball courts, volleyball, bocce, horseshoes, clubs, sports leagues, and so much more! Golf Cart access to shopping, physicians, pharmacies, and restaurants! Come enjoy the retirement lifestyle you’ve worked so hard for here in SPRUCE CREEK SOUTH.
Location
State FL
County Marion
Community Spruce Creek South
Zoning PUD
Rooms
Other Rooms Attic, Family Room, Florida Room
Interior
Interior Features Ceiling Fans(s), Eat-in Kitchen, Master Bedroom Main Floor, Thermostat, Walk-In Closet(s), Window Treatments
Heating Central, Electric, Exhaust Fan
Cooling Central Air
Flooring Carpet, Ceramic Tile, Tile
Furnishings Negotiable
Fireplace false
Appliance Dishwasher, Disposal, Dryer, Electric Water Heater, Microwave, Range, Range Hood, Refrigerator, Washer
Laundry In Garage
Exterior
Exterior Feature Irrigation System, Lighting, Private Mailbox, Sliding Doors
Garage Driveway, Garage Door Opener, Ground Level
Garage Spaces 2.0
Community Features Clubhouse, Deed Restrictions, Dog Park, Fitness Center, Gated Community - Guard, Golf Carts OK, Golf, No Truck/RV/Motorcycle Parking, Pool, Restaurant, Tennis Courts, Wheelchair Access
Utilities Available BB/HS Internet Available, Cable Available, Electricity Connected, Fire Hydrant, Public, Sewer Connected, Sprinkler Meter, Street Lights, Underground Utilities, Water Connected
Amenities Available Basketball Court, Clubhouse, Fence Restrictions, Fitness Center, Gated, Optional Additional Fees, Pickleball Court(s), Pool, Recreation Facilities, Sauna, Security, Shuffleboard Court, Spa/Hot Tub, Tennis Court(s)
Waterfront false
Roof Type Shingle
Porch Enclosed, Front Porch, Patio
Parking Type Driveway, Garage Door Opener, Ground Level
Attached Garage true
Garage true
Private Pool No
Building
Lot Description Cleared
Story 1
Entry Level One
Foundation Slab
Lot Size Range 0 to less than 1/4
Sewer Public Sewer
Water Public
Architectural Style Ranch
Structure Type Vinyl Siding,Wood Frame
New Construction false
Construction Status Inspections
Others
Pets Allowed Cats OK, Dogs OK, Number Limit, Yes
HOA Fee Include Guard - 24 Hour,Common Area Taxes,Pool,Management,Pool,Private Road,Recreational Facilities,Security,Trash
Senior Community Yes
Ownership Fee Simple
Monthly Total Fees $166
Acceptable Financing Cash, Conventional, FHA, VA Loan
Membership Fee Required Required
Listing Terms Cash, Conventional, FHA, VA Loan
Num of Pet 3
Special Listing Condition None
Read Less Info
Want to know what your home might be worth? Contact us for a FREE valuation!

Our team is ready to help you sell your home for the highest possible price ASAP

© 2024 My Florida Regional MLS DBA Stellar MLS. All Rights Reserved.
Bought with COLDWELL BANKER ELLISON REALTY O

"My job is to find and attract mastery-based agents to the office, protect the culture, and make sure everyone is happy! "







