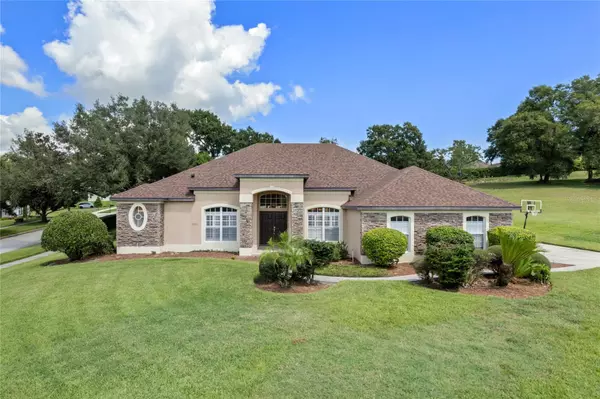$836,000
$836,000
For more information regarding the value of a property, please contact us for a free consultation.
5 Beds
4 Baths
3,888 SqFt
SOLD DATE : 12/01/2023
Key Details
Sold Price $836,000
Property Type Single Family Home
Sub Type Single Family Residence
Listing Status Sold
Purchase Type For Sale
Square Footage 3,888 sqft
Price per Sqft $215
Subdivision Magnolia Terrace Ph 1
MLS Listing ID G5072276
Sold Date 12/01/23
Bedrooms 5
Full Baths 4
Construction Status Financing,Inspections
HOA Fees $50/ann
HOA Y/N Yes
Originating Board Stellar MLS
Year Built 2002
Annual Tax Amount $5,919
Lot Size 0.900 Acres
Acres 0.9
Property Description
Experience the luxury of living in this 5BR, 4BA Montverde estate nestled within the coveted Magnolia Terrace Community, adjacent to Bella Collina and less than a mile from Montverde Academy. This home offers an oasis of elegance, spanning nearly 3,900 SF on a generous .91-acre lot, and a RARE opportunity to purchase the adjoining .81-acre parcel (Lot 51 – listed under MLS#G5072282), totaling an astounding 1.71-acre property. Step through grand double doors into a world of open, airy spaces, featuring hints of Spanish mission architectural influence, soaring ceilings, archways, exquisite travertine and acacia wood tile flooring, and a tasteful arcade adorning the perimeter of a private courtyard. The gourmet kitchen, graced with cream Sienna Bordeaux granite countertops, maple cabinets, and recessed LED lighting, is a culinary delight. Stainless steel appliances include a natural gas range and convection oven, making it perfect for hosting gatherings. The kitchen seamlessly flows into the spacious living room, accentuated by a stunning fossilized stone wall. Multiple entrances into the courtyard provide an organic indoor-outdoor connection. The highlight of the courtyard is an expansive natural gas heated pool featuring a built-in BADU swim jet system and an 8-foot-long natural gas fire pit, making this a perfect space for sunny days and evening gatherings. The master suite offers a private oasis, complete with a glass slider opening to the courtyard. The master bathroom boasts dual sinks, a bidet, a spacious shower with multiple showerheads, tile, marble, fossilized stone, and accent lighting. Additional features include a home office, a bonus room with courtyard access, four guest rooms with three full bathrooms, and a laundry room. Rest easy and comfortably knowing the Roof, Tankless Water Heater, and an HVAC were replaced in 2017. This gorgeous home sits on a lush and meticulously maintained corner lot in one of Montverde’s premier communities. Located just minutes from Historic Downtown Clermont and popular Downtown Winter Garden, with easy access to major highways, this home offers the perfect blend of tranquility, functionality, luxury, and location. Hurry and schedule your appointment to see it today before it is gone!
Location
State FL
County Lake
Community Magnolia Terrace Ph 1
Zoning R-1
Rooms
Other Rooms Formal Dining Room Separate, Great Room, Inside Utility
Interior
Interior Features Built-in Features, Ceiling Fans(s), Crown Molding, Eat-in Kitchen, High Ceilings, Master Bedroom Main Floor, Solid Surface Counters, Solid Wood Cabinets, Split Bedroom, Stone Counters, Thermostat, Walk-In Closet(s)
Heating Central, Electric, Heat Pump
Cooling Central Air
Flooring Tile, Travertine, Wood
Fireplaces Type Gas, Outside
Fireplace true
Appliance Convection Oven, Dishwasher, Disposal, Gas Water Heater, Microwave, Range, Refrigerator, Tankless Water Heater
Laundry Inside, Laundry Room
Exterior
Exterior Feature Courtyard, Irrigation System, Outdoor Shower, Sidewalk, Sliding Doors
Garage Garage Door Opener, Garage Faces Side
Garage Spaces 2.0
Pool Deck, Gunite, Heated, In Ground, Lap, Lighting, Outside Bath Access, Pool Alarm
Utilities Available BB/HS Internet Available, Cable Available, Cable Connected, Electricity Connected, Fire Hydrant, Natural Gas Connected, Phone Available, Public, Sprinkler Well, Street Lights, Underground Utilities, Water Connected
Waterfront false
Roof Type Shingle
Porch Covered, Deck, Patio, Rear Porch
Parking Type Garage Door Opener, Garage Faces Side
Attached Garage true
Garage true
Private Pool Yes
Building
Entry Level One
Foundation Slab
Lot Size Range 1/2 to less than 1
Sewer Septic Tank
Water Public
Architectural Style Contemporary, Courtyard
Structure Type Block,Stucco
New Construction false
Construction Status Financing,Inspections
Others
Pets Allowed Yes
Senior Community No
Ownership Fee Simple
Monthly Total Fees $50
Acceptable Financing Cash, Conventional
Membership Fee Required Required
Listing Terms Cash, Conventional
Special Listing Condition None
Read Less Info
Want to know what your home might be worth? Contact us for a FREE valuation!

Our team is ready to help you sell your home for the highest possible price ASAP

© 2024 My Florida Regional MLS DBA Stellar MLS. All Rights Reserved.
Bought with OLYMPUS EXECUTIVE REALTY INC

"My job is to find and attract mastery-based agents to the office, protect the culture, and make sure everyone is happy! "







