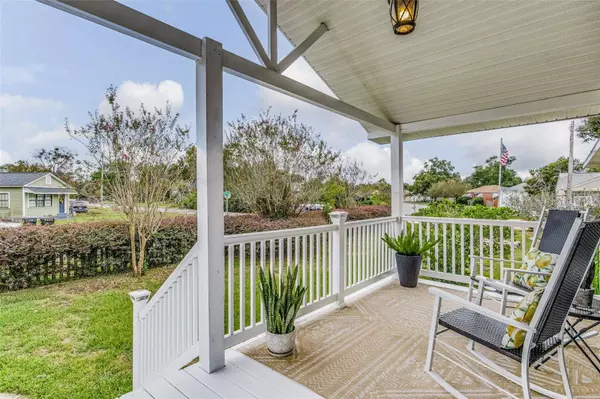$346,000
$350,000
1.1%For more information regarding the value of a property, please contact us for a free consultation.
3 Beds
2 Baths
1,846 SqFt
SOLD DATE : 12/04/2023
Key Details
Sold Price $346,000
Property Type Single Family Home
Sub Type Single Family Residence
Listing Status Sold
Purchase Type For Sale
Square Footage 1,846 sqft
Price per Sqft $187
Subdivision Navy Point
MLS Listing ID FC295371
Sold Date 12/04/23
Bedrooms 3
Full Baths 2
HOA Y/N No
Originating Board Stellar MLS
Year Built 1944
Annual Tax Amount $2,511
Lot Size 0.330 Acres
Acres 0.33
Lot Dimensions 130X108
Property Description
Experience the best of Navy Point's waterfront community living on the picturesque shores of Bayou Grande. Immerse yourself in a lifestyle defined by outdoor enjoyment with paved trails that cater to biking, running, and leisurely strolls. Discover a welcoming playground, picnic areas, and a peaceful beach for endless relaxation. This prime location is a dream for those connected to the Navy, and it's conveniently close to shops, dining, and the vibrant downtown scene of Pensacola. The lively Maritime Park and its entertainment options are just minutes away, ensuring that there's never a shortage of things to do. Nestled on a double lot, this three-bedroom, two-bathroom ranch-style home offers two driveways, providing abundant space for your boat or RV. The property's expansive footprint creates an opportunity for additional investment ventures, such as an Airbnb or an in-law cottage. With room to spare, you can craft your personal haven, complete with a pool. Relax on the cozy covered porch with your morning coffee or effortlessly entertain on the spacious deck off the kitchen. Laundry enthusiasts will appreciate the convenience of not one but two laundry areas, one off the kitchen and another at the opposite end of the home. Recent upgrades include a new roof (August 2023), a new hot water heater (2022), a new driveway (2022), a fresh electrical panel (2021), and updated light fixtures throughout, including a new living room ceiling fan.
Storage is abundant with an extra-large double-door shed, and the two-car garage boasts a workshop area that can easily be transformed into a man cave or an additional bedroom. The heart of this home is its generous kitchen, featuring ample counter space and cabinets. A charming herb window adds character and functionality, making it a chef's delight for cooking and entertaining. Don't miss the opportunity to make Navy Point your waterfront retreat and unlock the potential of this property. Schedule a viewing today to seize the coastal lifestyle you've been dreaming of in this Navy Point gem.
Location
State FL
County Escambia
Community Navy Point
Zoning RESI
Interior
Interior Features Cathedral Ceiling(s), Ceiling Fans(s), Kitchen/Family Room Combo, Living Room/Dining Room Combo, Master Bedroom Main Floor, Open Floorplan, Vaulted Ceiling(s), Walk-In Closet(s), Window Treatments
Heating Natural Gas
Cooling Central Air
Flooring Ceramic Tile, Vinyl
Fireplace false
Appliance Dishwasher, Dryer, Range, Refrigerator, Tankless Water Heater, Washer
Laundry Inside, Laundry Closet, Laundry Room
Exterior
Exterior Feature French Doors, Private Mailbox
Garage Alley Access, Boat, Driveway, Garage Door Opener, Guest, Off Street, Oversized, Workshop in Garage
Garage Spaces 2.0
Fence Chain Link, Wood
Utilities Available Cable Available, Electricity Connected, Natural Gas Connected, Phone Available, Public, Sewer Connected, Street Lights, Water Connected
Waterfront false
Water Access 1
Water Access Desc Bayou,Beach
Roof Type Shingle
Porch Covered, Deck, Front Porch, Side Porch
Parking Type Alley Access, Boat, Driveway, Garage Door Opener, Guest, Off Street, Oversized, Workshop in Garage
Attached Garage false
Garage true
Private Pool No
Building
Lot Description Level, Oversized Lot, Paved
Entry Level One
Foundation Crawlspace
Lot Size Range 1/4 to less than 1/2
Sewer Public Sewer
Water Public
Architectural Style Ranch
Structure Type Other,Wood Frame
New Construction false
Others
Pets Allowed Yes
Senior Community No
Ownership Fee Simple
Acceptable Financing Cash, Conventional, FHA, VA Loan
Listing Terms Cash, Conventional, FHA, VA Loan
Special Listing Condition None
Read Less Info
Want to know what your home might be worth? Contact us for a FREE valuation!

Our team is ready to help you sell your home for the highest possible price ASAP

© 2024 My Florida Regional MLS DBA Stellar MLS. All Rights Reserved.
Bought with STELLAR NON-MEMBER OFFICE

"My job is to find and attract mastery-based agents to the office, protect the culture, and make sure everyone is happy! "







