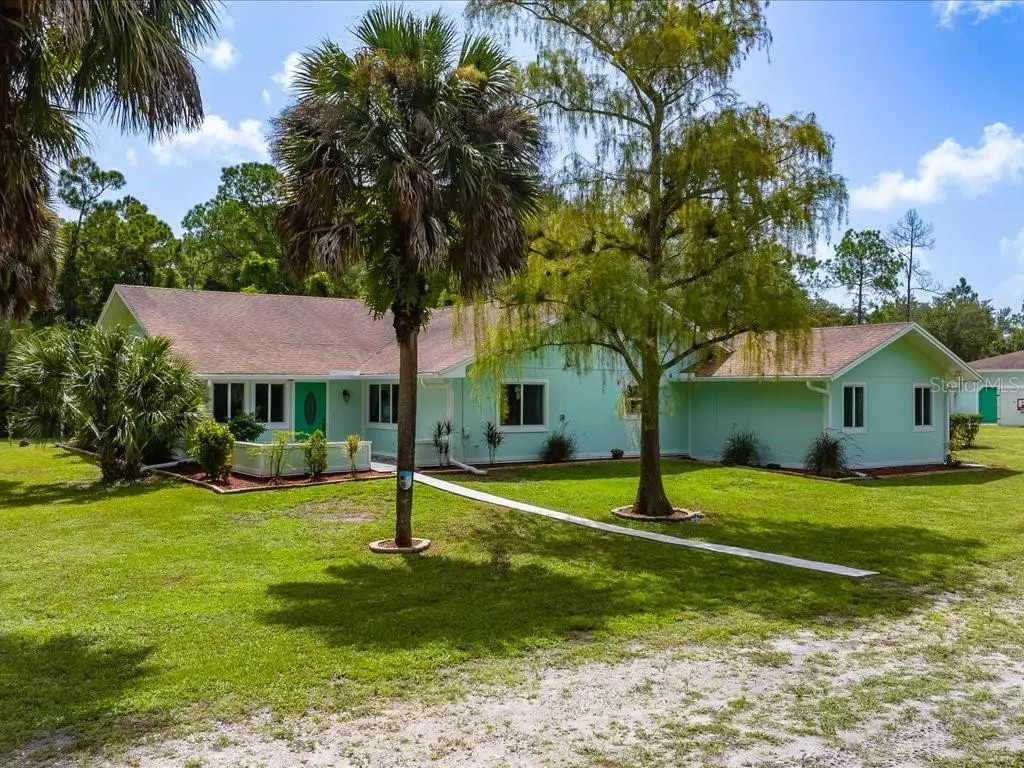$795,000
$795,000
For more information regarding the value of a property, please contact us for a free consultation.
4 Beds
3 Baths
3,122 SqFt
SOLD DATE : 12/06/2023
Key Details
Sold Price $795,000
Property Type Single Family Home
Sub Type Single Family Residence
Listing Status Sold
Purchase Type For Sale
Square Footage 3,122 sqft
Price per Sqft $254
Subdivision Golden Gate Estates
MLS Listing ID G5073024
Sold Date 12/06/23
Bedrooms 4
Full Baths 3
HOA Y/N No
Originating Board Stellar MLS
Year Built 1985
Annual Tax Amount $4,509
Lot Size 3.180 Acres
Acres 3.18
Property Description
HT245 * Price Reduced to way under RVM * Spacious Multigenerational Pool Home with Shop on 3+ Acres in Gulf Coast High School Zone. Plenty of Elbow Room / freedom and no HOA rules or fees located close to the New Vanderbilt Beach Road Extension. Over 3,100 Sq Ft home with 4 bedrooms, two of them with living/office potential & 3 bathrooms. Peaceful, mostly cleared lot with a detached 1,800 sq ft garage / Workshop that can easily fit up to 8 cars complete with electricity & water. The front porch was enclosed in 2014 & 2 large bedroom suites each with a living space were added, endless possibilities for extended family or in-law options. Freshly painted on the inside. Kitchen has a large walk-in Pantry newer appliances & under sink RO. Private screened-in pool area to enjoy the Southwest Florida Lifestyle with plenty of green space. Essentials include an irrigation system, some impact windows, AC in 2014, 2019 pool heater. Saltwater pool with the most desired Southern exposure was added in 2006. Golden Gate Estates is known for its natural beauty & wildlife where you can have chickens & horses. Minutes from Publix shopping center. Floorplan and feature sheet available, there is a yard sign to help locate.
Location
State FL
County Collier
Community Golden Gate Estates
Zoning RES
Rooms
Other Rooms Den/Library/Office, Family Room, Great Room, Inside Utility, Interior In-Law Suite w/No Private Entry
Interior
Interior Features Built-in Features, Ceiling Fans(s), Crown Molding, Living Room/Dining Room Combo, Master Bedroom Main Floor, Open Floorplan, Split Bedroom
Heating Central, Zoned
Cooling Central Air
Flooring Laminate, Tile
Furnishings Unfurnished
Fireplace false
Appliance Dishwasher, Dryer, Microwave, Range, Refrigerator, Washer
Laundry Inside, Other
Exterior
Exterior Feature French Doors, Garden, Irrigation System, Private Mailbox, Rain Gutters, Storage
Garage Spaces 8.0
Pool Deck, Gunite
Utilities Available BB/HS Internet Available, Cable Connected, Electricity Connected
Waterfront false
Roof Type Shingle
Porch Covered, Deck, Rear Porch
Attached Garage false
Garage true
Private Pool Yes
Building
Lot Description Cleared, Cul-De-Sac, Oversized Lot, Private, Zoned for Horses
Story 1
Entry Level One
Foundation Slab
Lot Size Range 2 to less than 5
Sewer Private Sewer, Septic Tank
Water Private, Well
Structure Type Wood Frame
New Construction false
Others
Senior Community No
Ownership Fee Simple
Acceptable Financing Cash, Conventional
Horse Property None
Listing Terms Cash, Conventional
Special Listing Condition None
Read Less Info
Want to know what your home might be worth? Contact us for a FREE valuation!

Our team is ready to help you sell your home for the highest possible price ASAP

© 2024 My Florida Regional MLS DBA Stellar MLS. All Rights Reserved.
Bought with 239REALESTATEDEALS.COM LLC

"My job is to find and attract mastery-based agents to the office, protect the culture, and make sure everyone is happy! "







