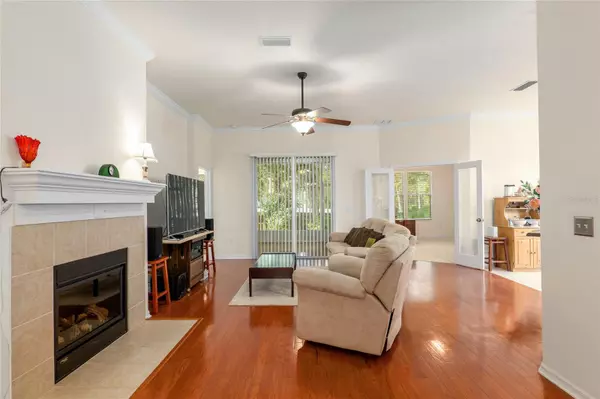$350,000
$360,000
2.8%For more information regarding the value of a property, please contact us for a free consultation.
3 Beds
2 Baths
1,916 SqFt
SOLD DATE : 12/08/2023
Key Details
Sold Price $350,000
Property Type Single Family Home
Sub Type Single Family Residence
Listing Status Sold
Purchase Type For Sale
Square Footage 1,916 sqft
Price per Sqft $182
Subdivision Ellis Park Ph 1
MLS Listing ID GC516736
Sold Date 12/08/23
Bedrooms 3
Full Baths 2
HOA Fees $138/qua
HOA Y/N Yes
Originating Board Stellar MLS
Year Built 2006
Annual Tax Amount $3,746
Lot Size 4,791 Sqft
Acres 0.11
Property Description
Welcome to your dream home! NEW ROOF, NEW WATER HEATER, NEW APPLIANCES!!!! This custom Robinshore home is based off of their popular Hannah model, however the owners had the Owners suite and garage enlarged to increase comfort and utility. They also had a living space converted into a home office with beautiful French doors. This home has been meticulously maintained by a single owner. This charming 3-bedroom, 2-bath residence, featuring an inviting office space, is nestled on a cozy and beautifully landscaped small lot. Boasting a series of recent upgrades, this property combines modern amenities with timeless design, making it a perfect oasis for you and your family. As you step inside, you'll be greeted by the spacious and light-filled living areas, complete with tall 10-foot ceilings that lend an airy, stunning and timeless wood floors, and open atmosphere. Crown molding in the living areas adds a touch of elegance, giving the home a sense of grandeur. The heart of the home is the spacious and well-appointed kitchen, which has been outfitted with NEW Dishwasher, NEW stove and the refrigerator is just a couple of years old. Whether you're an amateur chef or just enjoy cooking for your loved ones, this kitchen provides all the tools you need to create delicious meals. The master bedroom is a true retreat with an en-suite bathroom, allowing you to enjoy privacy and comfort. Relax in the jetted tub. This spacious bathroom has been upgraded with elegant cultured marble countertops, and has dual sinks. There is also a separated toilet closet for privacy. There are Two walk-in closets for ample storage. The two additional bedrooms are well-sized and versatile, ideal for accommodating family or guests. The house is equipped with a NEW water heater and a NEW roof (2022), providing peace of mind and efficiency. These recent updates enhance the overall functionality of the home while also increasing its energy efficiency, and will allow you discounts on your home owners insurance!! Step outside, and you'll find a small but well-maintained lot, perfect for those who prefer low maintenance and a more intimate outdoor space. You'll have a private sanctuary to enjoy the fresh air. The backyard is almost completely privacy fenced, just needing a couple of feet on one side to complete it. You can relax on your screened porch and listen to the birds while you unwind.
The HOA takes care of the front yard, and mulches twice a year. This community was built with comfort and walkability in mind. The play-ground and pool are an easy walk, and there are sidewalks throughout for safety and convenience. Ellis Park has always been popular due to its close proximity to North Florida Regional Medical Center, shopping, restaurants, Publix, and so much more. With a warm and welcoming atmosphere, it's ready to become your forever home. Don't miss this opportunity to make it your own and enjoy the best of both style and functionality!
Location
State FL
County Alachua
Community Ellis Park Ph 1
Zoning PD
Rooms
Other Rooms Den/Library/Office, Family Room
Interior
Interior Features Ceiling Fans(s), Crown Molding, Eat-in Kitchen, High Ceilings, Master Bedroom Main Floor, Stone Counters, Thermostat, Walk-In Closet(s), Window Treatments
Heating Central, Natural Gas
Cooling Central Air
Flooring Carpet, Vinyl, Wood
Fireplaces Type Electric
Fireplace true
Appliance Dishwasher, Disposal, Gas Water Heater, Microwave, Range, Range Hood, Refrigerator
Laundry In Kitchen, Laundry Closet
Exterior
Exterior Feature Lighting, Sidewalk, Sliding Doors
Garage Spaces 2.0
Fence Wood
Pool In Ground
Community Features Playground, Pool
Utilities Available Cable Connected, Electricity Connected, Natural Gas Connected, Sewer Connected, Sprinkler Meter, Street Lights, Underground Utilities, Water Connected
Waterfront false
Roof Type Shingle
Porch Front Porch, Rear Porch, Screened
Attached Garage true
Garage true
Private Pool No
Building
Story 1
Entry Level One
Foundation Slab
Lot Size Range 0 to less than 1/4
Builder Name Robinshore
Sewer Public Sewer
Water Public
Architectural Style Craftsman
Structure Type HardiPlank Type,Wood Frame
New Construction false
Schools
Elementary Schools Hidden Oak Elementary School-Al
Middle Schools Fort Clarke Middle School-Al
High Schools F. W. Buchholz High School-Al
Others
Pets Allowed Yes
HOA Fee Include Maintenance Grounds
Senior Community No
Ownership Fee Simple
Monthly Total Fees $138
Acceptable Financing Cash, Conventional, FHA, Other, VA Loan
Membership Fee Required Required
Listing Terms Cash, Conventional, FHA, Other, VA Loan
Special Listing Condition None
Read Less Info
Want to know what your home might be worth? Contact us for a FREE valuation!

Our team is ready to help you sell your home for the highest possible price ASAP

© 2024 My Florida Regional MLS DBA Stellar MLS. All Rights Reserved.
Bought with MOMENTUM REALTY - GAINESVILLE

"My job is to find and attract mastery-based agents to the office, protect the culture, and make sure everyone is happy! "







