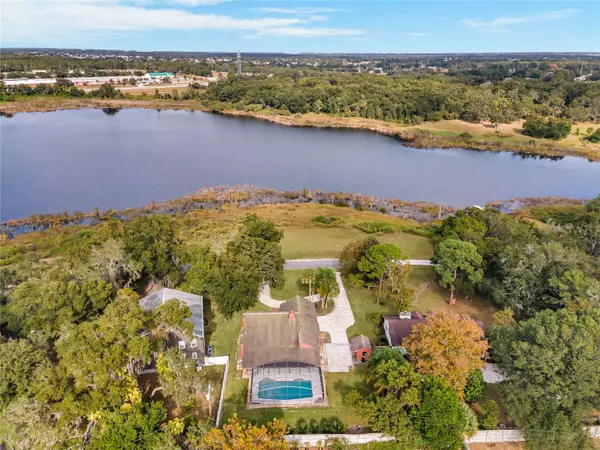$405,000
$405,000
For more information regarding the value of a property, please contact us for a free consultation.
3 Beds
3 Baths
2,334 SqFt
SOLD DATE : 12/15/2023
Key Details
Sold Price $405,000
Property Type Single Family Home
Sub Type Single Family Residence
Listing Status Sold
Purchase Type For Sale
Square Footage 2,334 sqft
Price per Sqft $173
Subdivision Lake Park Highlands
MLS Listing ID O6156335
Sold Date 12/15/23
Bedrooms 3
Full Baths 2
Half Baths 1
HOA Y/N No
Originating Board Stellar MLS
Year Built 1981
Annual Tax Amount $2,242
Lot Size 0.440 Acres
Acres 0.44
Property Description
Ladies and Gentlemen, an opportunity has just presented itself in the bustling area of Orlando! This slice of paradise is closely located to outstanding shopping, themed parks, fine cuisine and you can literally get anywhere since you have quick access to all central Florida expressways. With all the features of your city life, this home takes you back in time when life was simple. This amazing city location makes you feel like you arrived at a private retreat, someone out in the country. As you drive down winding roads around lakes, get ready for the Lake Park Highland community. As you turn into Lake Lucy Drive, expect to be impressed and all you see to the left is Lake Lucy. As you wander down the road, you see individual styles of homes, as everyone is different. Now you arrive at 8314 Lake Lucy and the first words out of your mouth are “WOW!” This rustic, cabin feel explodes amazing vacation feelings as you drive up your circular drive and see trees, the lake, and a lodge!!! Take a moment to sit on the steps and take in the beauty before to gander up the stars to the deck of your new retreat!! When you enter the front door, the magic continues through the grand foyer to an enormous great room greets you with a view of your resort style swimming pool with a wall of sliders to enjoy the beauty of the entire back of the property. When you turn around to look back towards the front door, a stone fireplace with wetbar and soaring ceilings completes the great room. Walk to the left and your formal dining room overlooking the pool connected to your gourmet kitchen complete with room for your breakfast nook leading out to another patio. There is ample counter space that will make the chef of the home impressed. The large laundry room and garage complete this side of the home.
Take a stroll out onto the pool deck and take some time to wander out onto the property where the back becomes a paradise for all the sports you like to play. After a great day outside, when your ready to retire for the evening, take a stroll up the stairs to the loft overlooking the lake on one side and the pool on the other side before retiring to the private master suite complete with attached full bath, walk-in closet and a view of the lake.
Two junior suites complete with a 2nd full bath to share an additional guest ½ bath completes the downstairs’ area.
This amazing home will not last so make your private appointment today while the opportunity still exists!!
Location
State FL
County Orange
Community Lake Park Highlands
Zoning R-CE
Rooms
Other Rooms Inside Utility, Loft
Interior
Interior Features Ceiling Fans(s), High Ceilings, Primary Bedroom Main Floor, PrimaryBedroom Upstairs, Open Floorplan, Solid Wood Cabinets, Split Bedroom, Walk-In Closet(s)
Heating Electric, Heat Pump
Cooling Central Air
Flooring Carpet, Ceramic Tile, Luxury Vinyl
Fireplaces Type Family Room, Stone, Wood Burning
Furnishings Unfurnished
Fireplace true
Appliance Dishwasher, Disposal, Electric Water Heater, Range, Range Hood, Refrigerator
Laundry Inside, In Kitchen
Exterior
Exterior Feature Irrigation System, Sliding Doors, Storage
Garage Circular Driveway, Driveway, Garage Door Opener, Garage Faces Side, Oversized, Split Garage
Garage Spaces 2.0
Fence Vinyl, Wood
Pool Gunite, Screen Enclosure, Tile
Utilities Available Cable Available, Electricity Connected
Waterfront true
Waterfront Description Lake
View Y/N 1
View Water
Roof Type Shingle
Porch Front Porch, Patio, Side Porch
Parking Type Circular Driveway, Driveway, Garage Door Opener, Garage Faces Side, Oversized, Split Garage
Attached Garage true
Garage true
Private Pool Yes
Building
Lot Description Oversized Lot, Paved
Story 2
Entry Level Two
Foundation Block
Lot Size Range 1/4 to less than 1/2
Sewer Septic Tank
Water Private, Well
Architectural Style Cabin, Key West
Structure Type Wood Siding
New Construction false
Schools
Elementary Schools Citrus Elem
Middle Schools Robinswood Middle
High Schools Ocoee High
Others
Pets Allowed Yes
Senior Community No
Pet Size Extra Large (101+ Lbs.)
Ownership Fee Simple
Acceptable Financing Cash, Conventional
Listing Terms Cash, Conventional
Num of Pet 4
Special Listing Condition None
Read Less Info
Want to know what your home might be worth? Contact us for a FREE valuation!

Our team is ready to help you sell your home for the highest possible price ASAP

© 2024 My Florida Regional MLS DBA Stellar MLS. All Rights Reserved.
Bought with EXP REALTY LLC

"My job is to find and attract mastery-based agents to the office, protect the culture, and make sure everyone is happy! "







