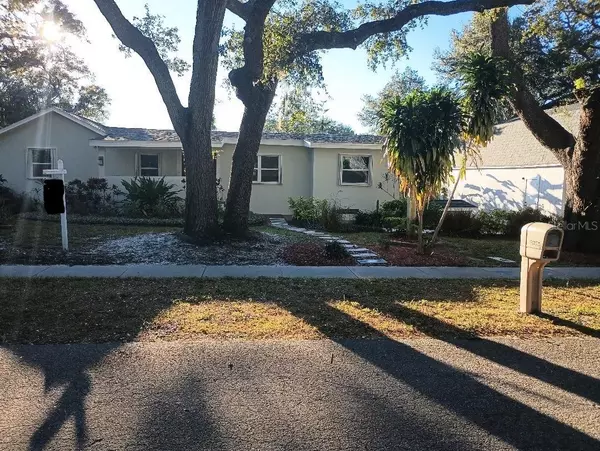$825,000
$890,000
7.3%For more information regarding the value of a property, please contact us for a free consultation.
5 Beds
5 Baths
3,802 SqFt
SOLD DATE : 12/28/2023
Key Details
Sold Price $825,000
Property Type Single Family Home
Sub Type Single Family Residence
Listing Status Sold
Purchase Type For Sale
Square Footage 3,802 sqft
Price per Sqft $216
Subdivision De Soto Estates
MLS Listing ID U8215880
Sold Date 12/28/23
Bedrooms 5
Full Baths 5
Construction Status Inspections,Other Contract Contingencies
HOA Y/N No
Originating Board Stellar MLS
Year Built 1964
Annual Tax Amount $7,115
Lot Size 0.320 Acres
Acres 0.32
Lot Dimensions 120x117
Property Description
PRICE REDUCED. This tastefully remodeled, ready to move in Home, is in an exceptional Location, just next to Phillippe Park's Main Entrance, in Safety Harbor. Featuring a 3,802 sqft. Main House, with 4 Bedrooms + 1 office room and 4 full Bathrooms, and adjanced Guesthouse of 1,120sqft. with a 480 sqft,1 bed/1 bath remodeled Apartment, and a 640 Sq Ft. Garage. Resulting to a total of 5,843 sqft. for this Property.
Also featuring a large heated pool, with a newly paved French pattern Stone Deck, and a covered oversized Porch, with full-sized outdoor Kitchen, is able to entertain large parties, and create unforgettable Memories, with Family and Friends.
The layout on the first floor Main Entrance Level, features a large Foyer, with a 5x5 sqft Coat Room, a large Great Room, and a split Floorplan with 5 Bedrooms and 3 full Bathrooms.
From the first level there is a staircase leading to the downstairs living area, with Kitchen and a Island workstation, and a Family/Dining Room area, next to a Bonus/Game Room, there is also a Full Bathroom, a wine Cellar Storage Room and a 9 x 13 sq ft. Laundry Room, and direct access to the Pool and Outdoor Entertainment area.
Also featuring NEW Roofs on both Buildings, double glass windows and hurricane shutters. French doors, all new fixtures, LED bulbs and electronic mirrors. Many closet spaces, Smart A/C thermostat and smart water heater control with Wi-Fi, and an Osmosis system for the entire Property.
New carpet, new Tiles, and new Travertine Floor. French Drainage outside, and a Pump stabilizer inside.
There is much more to list on this Amazing Property, located on this Serene and Charming Street, near Downtown Safety Harbor and all Amenities. SELLER VERY MOTIVATED.
Location
State FL
County Pinellas
Community De Soto Estates
Zoning R-3
Rooms
Other Rooms Bonus Room, Den/Library/Office, Family Room, Garage Apartment, Great Room, Inside Utility, Storage Rooms
Interior
Interior Features Cathedral Ceiling(s), Ceiling Fans(s), Eat-in Kitchen, Kitchen/Family Room Combo, Open Floorplan, Other, Split Bedroom, Walk-In Closet(s)
Heating Central
Cooling Central Air
Flooring Carpet, Tile, Travertine, Wood
Furnishings Unfurnished
Fireplace false
Appliance Dishwasher, Disposal, Dryer, Electric Water Heater, Microwave, Range, Refrigerator, Washer, Water Filtration System, Water Purifier, Water Softener
Laundry Inside, Laundry Room
Exterior
Exterior Feature Balcony, French Doors, Hurricane Shutters, Outdoor Grill, Outdoor Kitchen, Rain Gutters, Sidewalk, Storage
Garage Boat, Driveway, Garage Door Opener, Guest
Garage Spaces 4.0
Fence Chain Link, Fenced, Vinyl, Wood
Pool Gunite, Heated, In Ground, Other, Salt Water
Utilities Available Cable Available, Electricity Connected, Public, Street Lights, Water Connected
Waterfront false
View Pool
Roof Type Shingle
Porch Covered, Deck, Enclosed, Front Porch, Other, Patio, Porch, Rear Porch, Screened, Side Porch
Parking Type Boat, Driveway, Garage Door Opener, Guest
Attached Garage false
Garage true
Private Pool Yes
Building
Lot Description In County, Landscaped, Oversized Lot, Sidewalk, Paved
Story 2
Entry Level Two
Foundation Basement, Block, Slab
Lot Size Range 1/4 to less than 1/2
Sewer Septic Tank
Water Public
Structure Type Block,Other,Stucco,Wood Frame
New Construction false
Construction Status Inspections,Other Contract Contingencies
Schools
Elementary Schools Safety Harbor Elementary-Pn
Middle Schools Safety Harbor Middle-Pn
High Schools Countryside High-Pn
Others
Senior Community No
Ownership Fee Simple
Acceptable Financing Cash, Conventional
Listing Terms Cash, Conventional
Special Listing Condition None
Read Less Info
Want to know what your home might be worth? Contact us for a FREE valuation!

Our team is ready to help you sell your home for the highest possible price ASAP

© 2024 My Florida Regional MLS DBA Stellar MLS. All Rights Reserved.
Bought with COLDWELL BANKER REALTY

"My job is to find and attract mastery-based agents to the office, protect the culture, and make sure everyone is happy! "







