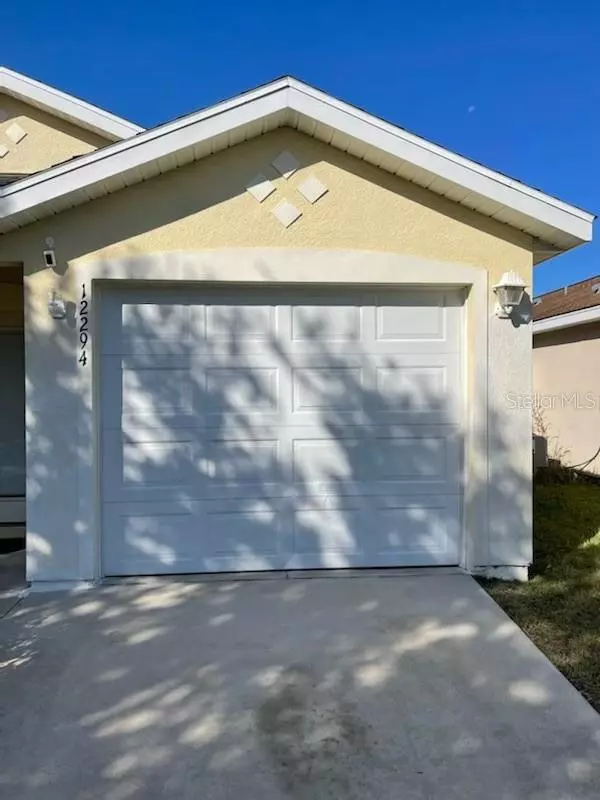$200,000
$235,900
15.2%For more information regarding the value of a property, please contact us for a free consultation.
3 Beds
2 Baths
1,426 SqFt
SOLD DATE : 01/03/2024
Key Details
Sold Price $200,000
Property Type Single Family Home
Sub Type Single Family Residence
Listing Status Sold
Purchase Type For Sale
Square Footage 1,426 sqft
Price per Sqft $140
Subdivision Villages Of Parkwood
MLS Listing ID T3483819
Sold Date 01/03/24
Bedrooms 3
Full Baths 2
HOA Fees $75/mo
HOA Y/N Yes
Originating Board Stellar MLS
Annual Recurring Fee 900.0
Year Built 2013
Annual Tax Amount $1,390
Lot Size 3,920 Sqft
Acres 0.09
Property Sub-Type Single Family Residence
Property Description
*** seller motivated *** priced to sell by end of year.
This charming home is located in the desirable Maplewood Subdivision of the villages and offers an open floor plan with vaulted ceilings and beautiful landscaping 1426 Sq Ft of Living space plus a covered, screened Lanai off the back. The kitchen and bathrooms are adorned with elegant granite countertops, and the master bathroom features pocket sliding doors. All bedrooms come with ceiling fans, and there's plenty of storage space with outside storage and a fenced yard. Plus, enjoy the added security of a Ring security system with sound surveillance. The AC was replaced a few years ago and recently serviced. The community features: a playground, a clubhouse with a fitness center, pool and spa, volleyball and basketball courts. The community gates close from dusk to dawn and remain open during the day.Although the property needs some TLC, the low HOA and desirable features make this house a must-see!
Location
State FL
County Sumter
Community Villages Of Parkwood
Zoning PUD
Interior
Interior Features Built-in Features, Cathedral Ceiling(s), Ceiling Fans(s), High Ceilings, Primary Bedroom Main Floor, Open Floorplan, Solid Surface Counters, Thermostat, Vaulted Ceiling(s), Walk-In Closet(s), Window Treatments
Heating Central
Cooling Central Air
Flooring Concrete, Wood
Furnishings Unfurnished
Fireplace false
Appliance Convection Oven, Dishwasher, Disposal, Freezer, Ice Maker, Microwave, Refrigerator
Laundry Inside, Laundry Room
Exterior
Exterior Feature French Doors, Irrigation System, Lighting, Rain Gutters, Sidewalk, Storage
Garage Spaces 1.0
Fence Vinyl
Utilities Available BB/HS Internet Available, Cable Connected, Electricity Available, Phone Available, Sewer Connected, Street Lights, Water Connected
Roof Type Shingle
Attached Garage true
Garage true
Private Pool No
Building
Story 1
Entry Level One
Foundation Slab
Lot Size Range 0 to less than 1/4
Sewer Public Sewer
Water None
Structure Type Stucco,Wood Frame
New Construction false
Schools
Elementary Schools Wildwood Elementary
Middle Schools Wildwood Middle
High Schools Wildwood High
Others
Pets Allowed Breed Restrictions
Senior Community No
Ownership Fee Simple
Monthly Total Fees $75
Acceptable Financing Cash, Conventional
Membership Fee Required Required
Listing Terms Cash, Conventional
Num of Pet 2
Special Listing Condition None
Read Less Info
Want to know what your home might be worth? Contact us for a FREE valuation!

Our team is ready to help you sell your home for the highest possible price ASAP

© 2025 My Florida Regional MLS DBA Stellar MLS. All Rights Reserved.
Bought with EXP REALTY LLC
"My job is to find and attract mastery-based agents to the office, protect the culture, and make sure everyone is happy! "







