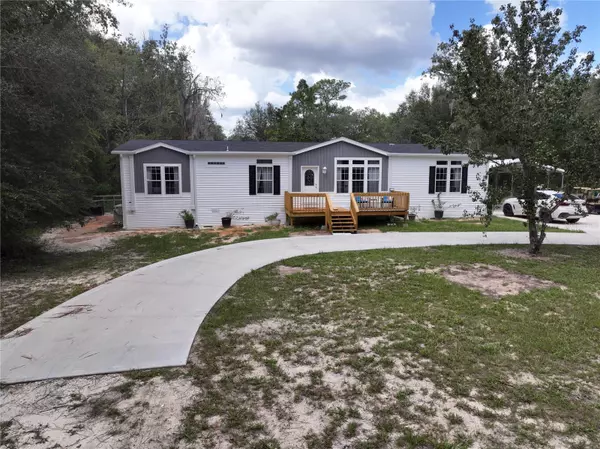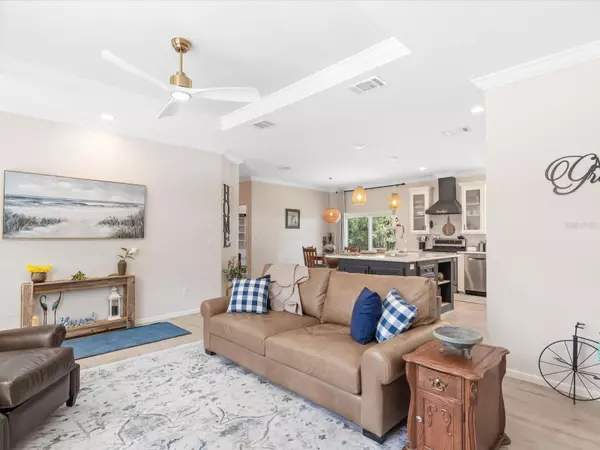$315,828
$349,900
9.7%For more information regarding the value of a property, please contact us for a free consultation.
3 Beds
2 Baths
2,176 SqFt
SOLD DATE : 01/09/2024
Key Details
Sold Price $315,828
Property Type Manufactured Home
Sub Type Manufactured Home - Post 1977
Listing Status Sold
Purchase Type For Sale
Square Footage 2,176 sqft
Price per Sqft $145
Subdivision Quailwood Shores
MLS Listing ID GC515118
Sold Date 01/09/24
Bedrooms 3
Full Baths 2
HOA Fees $4/ann
HOA Y/N Yes
Originating Board Stellar MLS
Year Built 2023
Annual Tax Amount $313
Lot Size 1.150 Acres
Acres 1.15
Property Description
OWNER FINANCING AVAILABLE! 3.75%-4% rate! Welcome to your perfect retreat! This brand new 2176 sqft, 3-bed, 2-bath Jacobson 2023 Manufactured home sits on a double lot spanning 1.15 acres, offering ample space to fulfill your dreams. 9-foot ceilings with crown molding add a touch of elegance to the home. The chef's kitchen boasts an oversized island, smart stainless-steel appliances, gas range, and a fabulous pantry. Indulge in the upgraded master bath with custom walk-in closet. Premium Mohawk waterproof white oak laminate flooring, and quartz countertops. The bonus room with wet bar adapts to your needs. Stay connected with Starlink high-speed internet. Includes, 20x30 storage building with roll up door, 2-car carport, and new concrete driveway. Enjoy access to COWPEN Lake through the $56 a year HOA fee. Located on a serene cul-de-sac, seize this chance to experience the epitome of modern living combined with nature's tranquility.
Location
State FL
County Putnam
Community Quailwood Shores
Zoning R-2HA
Interior
Interior Features Crown Molding, Walk-In Closet(s)
Heating Central
Cooling Central Air
Flooring Laminate, Luxury Vinyl
Fireplace false
Appliance Dishwasher, Range Hood, Refrigerator
Exterior
Exterior Feature Storage
Garage Spaces 1.0
Utilities Available Electricity Connected, Other
Waterfront false
Water Access 1
Water Access Desc Lake
Roof Type Shingle
Attached Garage false
Garage true
Private Pool No
Building
Entry Level One
Foundation Other
Lot Size Range 1 to less than 2
Sewer Septic Tank
Water Well
Structure Type Vinyl Siding
New Construction false
Others
Pets Allowed Yes
Senior Community No
Ownership Fee Simple
Monthly Total Fees $4
Acceptable Financing Assumable, Cash, Conventional, FHA, Private Financing Available, VA Loan
Membership Fee Required Optional
Listing Terms Assumable, Cash, Conventional, FHA, Private Financing Available, VA Loan
Special Listing Condition None
Read Less Info
Want to know what your home might be worth? Contact us for a FREE valuation!

Our team is ready to help you sell your home for the highest possible price ASAP

© 2024 My Florida Regional MLS DBA Stellar MLS. All Rights Reserved.
Bought with STELLAR NON-MEMBER OFFICE

"My job is to find and attract mastery-based agents to the office, protect the culture, and make sure everyone is happy! "







