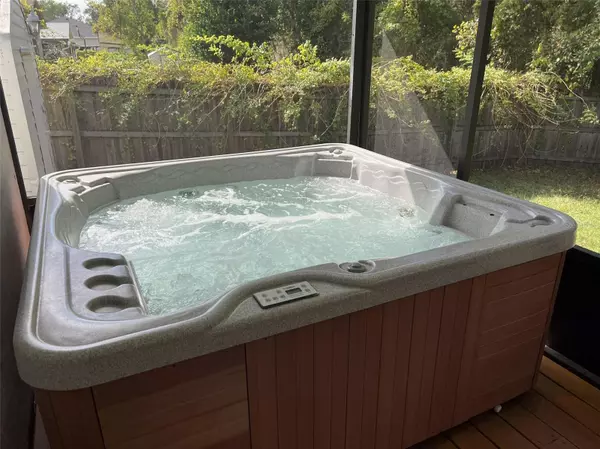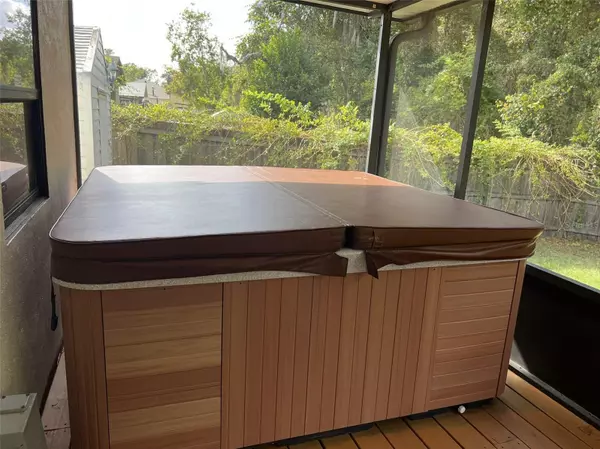$251,500
$279,000
9.9%For more information regarding the value of a property, please contact us for a free consultation.
4 Beds
3 Baths
1,752 SqFt
SOLD DATE : 01/09/2024
Key Details
Sold Price $251,500
Property Type Single Family Home
Sub Type Single Family Residence
Listing Status Sold
Purchase Type For Sale
Square Footage 1,752 sqft
Price per Sqft $143
Subdivision Moon Lakes Estates
MLS Listing ID U8220502
Sold Date 01/09/24
Bedrooms 4
Full Baths 3
Construction Status Appraisal,Financing,Inspections
HOA Y/N No
Originating Board Stellar MLS
Year Built 1986
Annual Tax Amount $630
Lot Size 7,405 Sqft
Acres 0.17
Property Description
One or more photo(s) has been virtually staged. One or more photo(s) has been virtually staged. Come and see this beautiful newly renovated 4 bedrooms 3 full bathrooms home just over 1752 sq ft. on just under a 1/4 of an acre that's completely FENCED IN with conservation looking. Located within 5 minutes from Moon Lake Park and the Boat ramp. New luxury vinyl flooring has been installed in some of the rooms. Newly painted exterior and interior of the house. Once you enter the house, you will find the open floor plan kitchen/living room. There is a separate entrance for the master bedroom in the back to give privacy that can be used as an in-law suite as well. The roof is 11 years, the AC is 9 years old. Water heater is 3 yrs, and there is also a brand new electrical panel installed. The washer and dryer are less than 4 years old and are staying with the home. Water softener, dishwasher & microwave are NEW. Newer HOT TUB is there in the back porch for new owner to enjoy! Schedule a showing today before it's gone!
Location
State FL
County Pasco
Community Moon Lakes Estates
Zoning AR
Rooms
Other Rooms Formal Dining Room Separate
Interior
Interior Features Ceiling Fans(s), Primary Bedroom Main Floor, Open Floorplan, Solid Surface Counters, Thermostat, Window Treatments
Heating Central, Exhaust Fan
Cooling Central Air
Flooring Vinyl
Fireplace false
Appliance Convection Oven, Cooktop, Dishwasher, Disposal, Dryer, Electric Water Heater, Exhaust Fan, Microwave, Range Hood, Refrigerator, Washer, Water Softener
Laundry Inside
Exterior
Exterior Feature Lighting, Storage
Pool Other
Utilities Available Cable Available, Cable Connected, Electricity Available, Electricity Connected, Sewer Available, Sewer Connected, Water Available
Roof Type Shingle
Porch Deck, Enclosed, Rear Porch, Screened
Garage false
Private Pool No
Building
Lot Description Conservation Area
Entry Level One
Foundation Slab
Lot Size Range 0 to less than 1/4
Sewer Septic Tank
Water Well
Structure Type Block,Stucco
New Construction false
Construction Status Appraisal,Financing,Inspections
Others
Senior Community No
Ownership Fee Simple
Special Listing Condition None
Read Less Info
Want to know what your home might be worth? Contact us for a FREE valuation!

Our team is ready to help you sell your home for the highest possible price ASAP

© 2025 My Florida Regional MLS DBA Stellar MLS. All Rights Reserved.
Bought with MAIN STREET RENEWAL LLC
"My job is to find and attract mastery-based agents to the office, protect the culture, and make sure everyone is happy! "







