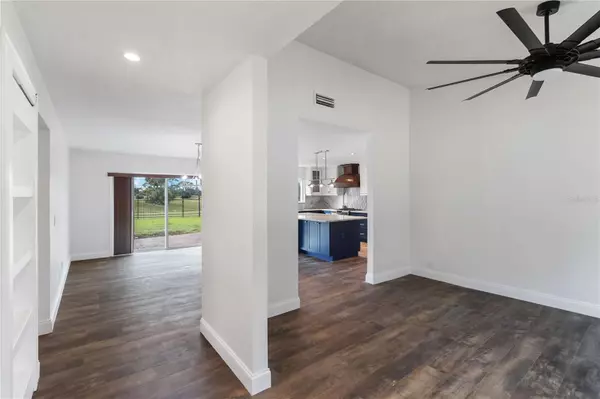$402,000
$385,000
4.4%For more information regarding the value of a property, please contact us for a free consultation.
3 Beds
2 Baths
1,612 SqFt
SOLD DATE : 01/17/2024
Key Details
Sold Price $402,000
Property Type Single Family Home
Sub Type Single Family Residence
Listing Status Sold
Purchase Type For Sale
Square Footage 1,612 sqft
Price per Sqft $249
Subdivision Sterling Park Unit 04
MLS Listing ID O6164339
Sold Date 01/17/24
Bedrooms 3
Full Baths 2
Construction Status Appraisal,Financing,Inspections
HOA Fees $24/ann
HOA Y/N Yes
Originating Board Stellar MLS
Year Built 1981
Annual Tax Amount $2,103
Lot Size 9,583 Sqft
Acres 0.22
Property Description
Beautifully updated three bedroom, two bathroom home that has it all! Beginning outside the home has a new metal roof installed in 2017.
The newly installed paver driveway was widened for more space! The fully fenced backyard has a double gate to store whatever you need behind the privacy fence on the side of the house. Step inside and be greeted by new luxury vinyl plank flooring throughout the home and freshly painted interior. Entering the home the living room is on your right with the dining room straight ahead. In the entry way there is a built in bookcase with storage behind it. The kitchen is the focal point of the home. This kitchen is a dream! Fall in love with the beautiful quartzite counters and backsplash. The large island has plenty of room to gather around and enjoy conversations. This kitchen was beautifully designed with function in mind. There is a pull out spice rack next to the gas range, a pull down knife block, pull out waste basket, soft close cabinets and drawers, great stainless steel appliances and so much more. Off of the kitchen is the office, which could be used as a fourth bedroom. The primary suite has his and hers walk in closets and a completely updated serene bathroom with a gorgeous walk in shower! The large mudroom has extra storage, the washer and dryer hook ups, access to the garage and a dog door leading out to the dog run! The home features a split bedroom plan for added privacy. The secondary bedrooms share the additional full bathroom. Outside there is a pavered patio area where you can you enjoy the large fenced backyard overlooking what was Deer Run golf course and will soon be a new city park. New double paned windows! New exterior paint! In line gas water heater! Come see this beautiful home today!
Location
State FL
County Seminole
Community Sterling Park Unit 04
Zoning PUD
Rooms
Other Rooms Formal Living Room Separate, Inside Utility
Interior
Interior Features Built-in Features, Ceiling Fans(s), High Ceilings, Split Bedroom, Stone Counters, Thermostat, Walk-In Closet(s)
Heating Central, Electric
Cooling Central Air
Flooring Luxury Vinyl, Tile
Fireplace false
Appliance Dishwasher, Disposal, Microwave, Range, Range Hood, Refrigerator, Tankless Water Heater
Laundry Electric Dryer Hookup, Laundry Room, Washer Hookup
Exterior
Exterior Feature Dog Run, Private Mailbox, Sidewalk, Sliding Doors
Garage Spaces 2.0
Fence Fenced
Utilities Available BB/HS Internet Available, Cable Available, Electricity Connected, Natural Gas Connected, Public
Roof Type Metal
Porch Patio
Attached Garage true
Garage true
Private Pool No
Building
Story 1
Entry Level One
Foundation Slab
Lot Size Range 0 to less than 1/4
Sewer Public Sewer
Water Public
Structure Type Block,Stucco
New Construction false
Construction Status Appraisal,Financing,Inspections
Schools
Elementary Schools Sterling Park Elementary
Middle Schools South Seminole Middle
High Schools Lake Howell High
Others
Pets Allowed Breed Restrictions, Cats OK, Dogs OK
Senior Community No
Ownership Fee Simple
Monthly Total Fees $24
Acceptable Financing Cash, Conventional, FHA, VA Loan
Membership Fee Required Required
Listing Terms Cash, Conventional, FHA, VA Loan
Special Listing Condition None
Read Less Info
Want to know what your home might be worth? Contact us for a FREE valuation!

Our team is ready to help you sell your home for the highest possible price ASAP

© 2025 My Florida Regional MLS DBA Stellar MLS. All Rights Reserved.
Bought with KELLER WILLIAMS WINTER PARK
"My job is to find and attract mastery-based agents to the office, protect the culture, and make sure everyone is happy! "







