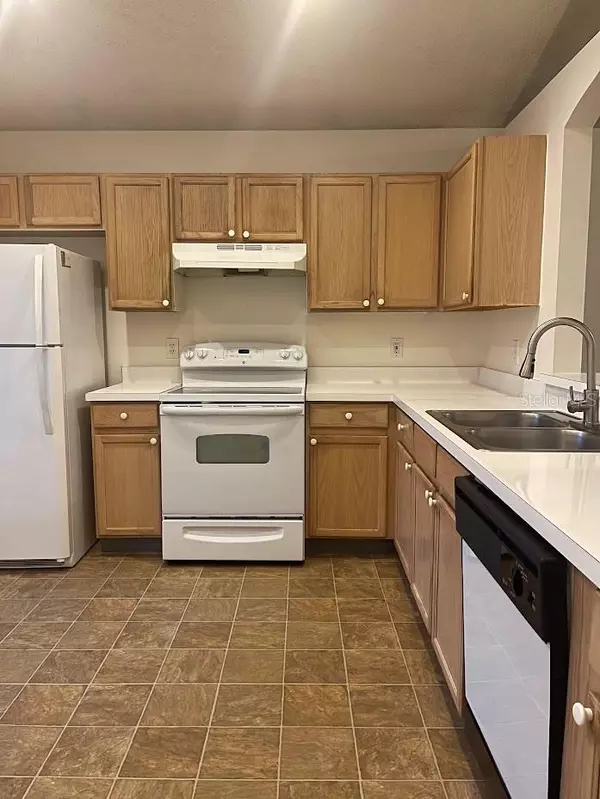$360,000
$359,999
For more information regarding the value of a property, please contact us for a free consultation.
3 Beds
2 Baths
1,229 SqFt
SOLD DATE : 01/26/2024
Key Details
Sold Price $360,000
Property Type Single Family Home
Sub Type Single Family Residence
Listing Status Sold
Purchase Type For Sale
Square Footage 1,229 sqft
Price per Sqft $292
Subdivision Greenpointe
MLS Listing ID O6139564
Sold Date 01/26/24
Bedrooms 3
Full Baths 2
Construction Status Financing,Inspections
HOA Fees $55/qua
HOA Y/N Yes
Originating Board Stellar MLS
Year Built 1996
Annual Tax Amount $3,289
Lot Size 4,791 Sqft
Acres 0.11
Property Description
Welcome to Greenpointe-13429 Meadowfield Dr, a charming single-family home nestled in the desirable zip code of Orlando, FL. This delightful residence offers 3 bedrooms and 2 bathrooms, providing ample space for comfortable living. The community boasts fantastic amenities, including a refreshing community pool and a playground, perfect for enjoying the Florida sunshine. Located in the sought-after Meadow Woods area, this home is conveniently situated near a variety of shopping, dining, and entertainment options. Whether you're looking to relax by the pool, take a stroll through the neighborhood, or explore all that Orlando has to offer, Greenpointe-13429 Meadowfield Dr is the ideal place to call home. Don't miss out on this incredible opportunity to experience the best of Orlando living. Brand new Roof.
Location
State FL
County Orange
Community Greenpointe
Zoning P-D
Interior
Interior Features High Ceilings, Living Room/Dining Room Combo, Solid Wood Cabinets, Split Bedroom
Heating Central
Cooling Central Air
Flooring Carpet, Linoleum
Furnishings Unfurnished
Fireplace false
Appliance Dishwasher, Disposal, Dryer, Electric Water Heater, Range, Range Hood, Refrigerator, Washer
Exterior
Exterior Feature Irrigation System
Garage Spaces 1.0
Fence Fenced, Wood
Community Features Playground, Pool
Utilities Available Cable Available, Private, Street Lights
Waterfront false
Roof Type Shingle
Attached Garage true
Garage true
Private Pool No
Building
Lot Description Cul-De-Sac
Story 1
Entry Level One
Foundation Block
Lot Size Range 0 to less than 1/4
Sewer Private Sewer
Water None
Structure Type Stucco
New Construction false
Construction Status Financing,Inspections
Others
Pets Allowed Yes
Senior Community No
Ownership Fee Simple
Monthly Total Fees $55
Acceptable Financing Cash, Conventional, FHA
Membership Fee Required Required
Listing Terms Cash, Conventional, FHA
Special Listing Condition None
Read Less Info
Want to know what your home might be worth? Contact us for a FREE valuation!

Our team is ready to help you sell your home for the highest possible price ASAP

© 2024 My Florida Regional MLS DBA Stellar MLS. All Rights Reserved.
Bought with RE/MAX ELITE

"My job is to find and attract mastery-based agents to the office, protect the culture, and make sure everyone is happy! "







