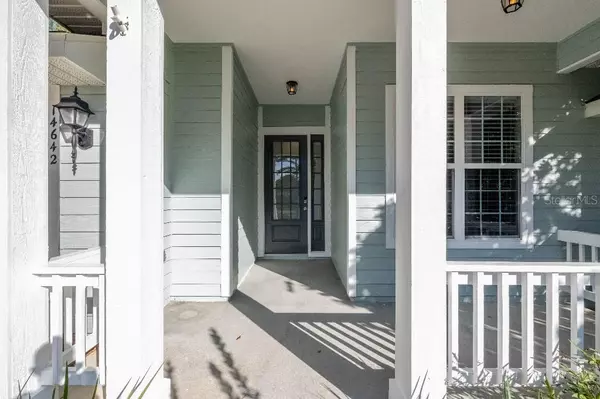$340,000
$349,900
2.8%For more information regarding the value of a property, please contact us for a free consultation.
3 Beds
2 Baths
1,605 SqFt
SOLD DATE : 02/02/2024
Key Details
Sold Price $340,000
Property Type Single Family Home
Sub Type Single Family Residence
Listing Status Sold
Purchase Type For Sale
Square Footage 1,605 sqft
Price per Sqft $211
Subdivision Belmont Cluster Dev Ph 2
MLS Listing ID T3490062
Sold Date 02/02/24
Bedrooms 3
Full Baths 2
Construction Status Inspections
HOA Fees $104/qua
HOA Y/N Yes
Originating Board Stellar MLS
Year Built 2007
Annual Tax Amount $4,417
Lot Size 6,969 Sqft
Acres 0.16
Property Description
BELMONT HOME! Welcome to this charming contemporary split bedroom floor plan. Open concept great room design. The home has been extensively updated and brought up to an almost brand-new standard. Luxury vinyl plank tile (100% waterproof) has been installed throughout this stunning home. Quartz countertops throughout, crown moldings and tray ceilings in master bedroom and dining area. Cozy gas fireplace with shiplap siding and natural wood mantel. The home has been tastefully painted in neutral colors. Electrical switches replaced with modern paddle switches. All door hardware has been replaced with modern black hinges and door handles. All bathroom faucets upgraded to modern black hardware. French doors open to screened porch. Views of the privacy fenced backyard. The master bedroom has a large walk-in closet. Master bath has separate toilet, jetted soaker tub and dual sinks. The two spare bedrooms are generous in size and have good closet space. Spacious inside laundry room with wash sink. The exterior home has been painted and all rotten window trim has been replaced with cedar. Landscaping has been updated. Home has an irrigation system. Electric is through Clay Electric. Belmont HOA includes front yard maintenance, community center clubhouse which has pool, basketball, tennis, playground and fenced dog park. Just minutes from the Jonesville Park, which has many family amenities.
Location
State FL
County Alachua
Community Belmont Cluster Dev Ph 2
Zoning R-1A
Rooms
Other Rooms Great Room
Interior
Interior Features Ceiling Fans(s), Crown Molding, Eat-in Kitchen, High Ceilings, Open Floorplan, Solid Surface Counters, Solid Wood Cabinets, Split Bedroom, Thermostat, Tray Ceiling(s), Vaulted Ceiling(s), Walk-In Closet(s), Window Treatments
Heating Electric, Natural Gas
Cooling Central Air
Flooring Other, Vinyl
Fireplaces Type Gas, Living Room
Furnishings Unfurnished
Fireplace true
Appliance Dishwasher, Disposal, Electric Water Heater, Exhaust Fan, Gas Water Heater, Ice Maker, Microwave, Range, Range Hood, Refrigerator
Laundry Inside, Laundry Room
Exterior
Exterior Feature Irrigation System, Lighting, Sidewalk, Sprinkler Metered
Garage Driveway, Garage Door Opener
Garage Spaces 2.0
Fence Fenced
Community Features Deed Restrictions, Park, Playground, Pool, Sidewalks, Tennis Courts
Utilities Available BB/HS Internet Available, Cable Available, Electricity Connected, Fiber Optics, Natural Gas Connected, Sewer Connected, Sprinkler Meter, Street Lights, Underground Utilities, Water Connected
Amenities Available Fence Restrictions, Lobby Key Required, Park, Playground, Pool, Tennis Court(s)
Waterfront false
View Trees/Woods
Roof Type Shingle
Porch Covered, Front Porch, Rear Porch, Screened
Parking Type Driveway, Garage Door Opener
Attached Garage true
Garage true
Private Pool No
Building
Lot Description In County, Level, Sidewalk, Paved
Entry Level One
Foundation Slab
Lot Size Range 0 to less than 1/4
Sewer Public Sewer
Water Public
Structure Type Cement Siding,Wood Frame
New Construction false
Construction Status Inspections
Others
Pets Allowed Dogs OK, Yes
HOA Fee Include Pool,Escrow Reserves Fund,Maintenance Structure,Maintenance Grounds,Management,Pest Control,Pool,Recreational Facilities
Senior Community No
Pet Size Extra Large (101+ Lbs.)
Ownership Fee Simple
Monthly Total Fees $104
Acceptable Financing Cash, Conventional, FHA, VA Loan
Membership Fee Required Required
Listing Terms Cash, Conventional, FHA, VA Loan
Num of Pet 4
Special Listing Condition None
Read Less Info
Want to know what your home might be worth? Contact us for a FREE valuation!

Our team is ready to help you sell your home for the highest possible price ASAP

© 2024 My Florida Regional MLS DBA Stellar MLS. All Rights Reserved.
Bought with CROSS KEYS REALTY, INC.

"My job is to find and attract mastery-based agents to the office, protect the culture, and make sure everyone is happy! "







