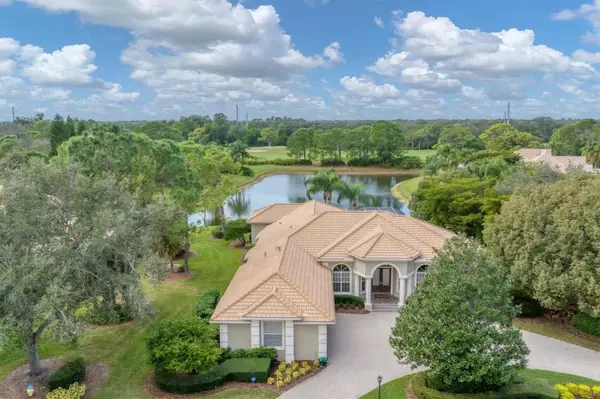$1,500,000
$1,500,000
For more information regarding the value of a property, please contact us for a free consultation.
3 Beds
4 Baths
3,758 SqFt
SOLD DATE : 02/09/2024
Key Details
Sold Price $1,500,000
Property Type Single Family Home
Sub Type Single Family Residence
Listing Status Sold
Purchase Type For Sale
Square Footage 3,758 sqft
Price per Sqft $399
Subdivision University Park Country Club
MLS Listing ID A4590512
Sold Date 02/09/24
Bedrooms 3
Full Baths 3
Half Baths 1
Construction Status Inspections
HOA Fees $621/qua
HOA Y/N Yes
Originating Board Stellar MLS
Year Built 2003
Annual Tax Amount $12,325
Lot Size 0.560 Acres
Acres 0.56
Property Description
View property website WWW.7928WARWICKGARDENSLANE.COM Nestled in a picturesque setting overlooking a serene lake and golf course, this one-story estate spans 3,758 square feet and is located in the prestigious gated community of University Park Country Club. Custom-built and generously proportioned, this home offers a luxurious living experience.
Beyond the private gates of the University Park Country Club lies Warwick Gardens, an exclusive enclave where this residence is situated on an expansive half-acre lakefront lot, ensuring privacy and opulence. The executive 3-bedroom home, along with a custom office and 3.5 bathrooms, boasts 12-foot ceilings, crown molding, and floor-to-ceiling glass sliders. The property features a spacious den at the rear and an office at the front, a separate formal dining area, a living room with breathtaking views, and a well-appointed kitchen with granite countertops, warm maple cabinets, a walk-in pantry, casual dining area, separate breakfast bar, and a prep island.
The master suite serves as a true retreat, with oversized walk-in double closets, a cozy sitting area, a private outdoor entrance, and an opulent master bath featuring a large whirlpool tub, double vanities, a spacious walk-in shower, and a private water closet. Strategically placed niches throughout the home provide the perfect showcase for your treasured possessions.
The outdoor living space is a haven of relaxation, complete with fully paved areas for separate covered dining and lounging, and a striking heated pool that overlooks the beautifully landscaped grounds and the serene lake. The home's orientation has been carefully planned to maximize privacy and tranquility.
The property is exquisitely landscaped, featuring an oversized lot, an interlocking brick paver circular driveway, and a side-entry 3-car garage with additional storage space.
This is true country club living at its finest, offering golf, tennis, fitness facilities, and a range of dining options from casual to elegant. University Park is celebrated for its meticulously manicured grounds and its convenient proximity to all that Sarasota has to offer, including the SRQ airport, theaters, world-renowned beaches, the University Town Center for shopping, dining, and the recreational offerings at Benderson Park. Don't miss out on this exceptional opportunity!
Roof is only 10 years old, two AC 2023, tankless water heater in 2017. Room Feature: Linen Closet In Bath (Primary Bedroom).
Location
State FL
County Manatee
Community University Park Country Club
Zoning PDR/WPE/
Interior
Interior Features Ceiling Fans(s), Crown Molding, Eat-in Kitchen, High Ceilings, Kitchen/Family Room Combo, Living Room/Dining Room Combo, Open Floorplan, Split Bedroom, Tray Ceiling(s), Vaulted Ceiling(s), Walk-In Closet(s)
Heating Natural Gas
Cooling Central Air
Flooring Carpet, Tile
Fireplace false
Appliance Dishwasher, Disposal, Microwave, Refrigerator, Tankless Water Heater
Laundry Laundry Room
Exterior
Exterior Feature Irrigation System, Lighting, Private Mailbox, Sidewalk, Sliding Doors
Garage Garage Faces Side
Garage Spaces 3.0
Pool Heated
Utilities Available Cable Connected, Electricity Connected, Natural Gas Connected
Waterfront false
View Golf Course, Water
Roof Type Tile
Parking Type Garage Faces Side
Attached Garage true
Garage true
Private Pool Yes
Building
Lot Description Landscaped
Story 1
Entry Level One
Foundation Slab
Lot Size Range 1/2 to less than 1
Sewer Public Sewer
Water Public
Structure Type Stucco
New Construction false
Construction Status Inspections
Others
Pets Allowed Cats OK, Dogs OK
Senior Community No
Ownership Fee Simple
Monthly Total Fees $621
Membership Fee Required Required
Special Listing Condition None
Read Less Info
Want to know what your home might be worth? Contact us for a FREE valuation!

Our team is ready to help you sell your home for the highest possible price ASAP

© 2024 My Florida Regional MLS DBA Stellar MLS. All Rights Reserved.
Bought with RE/MAX ALLIANCE GROUP

"My job is to find and attract mastery-based agents to the office, protect the culture, and make sure everyone is happy! "







