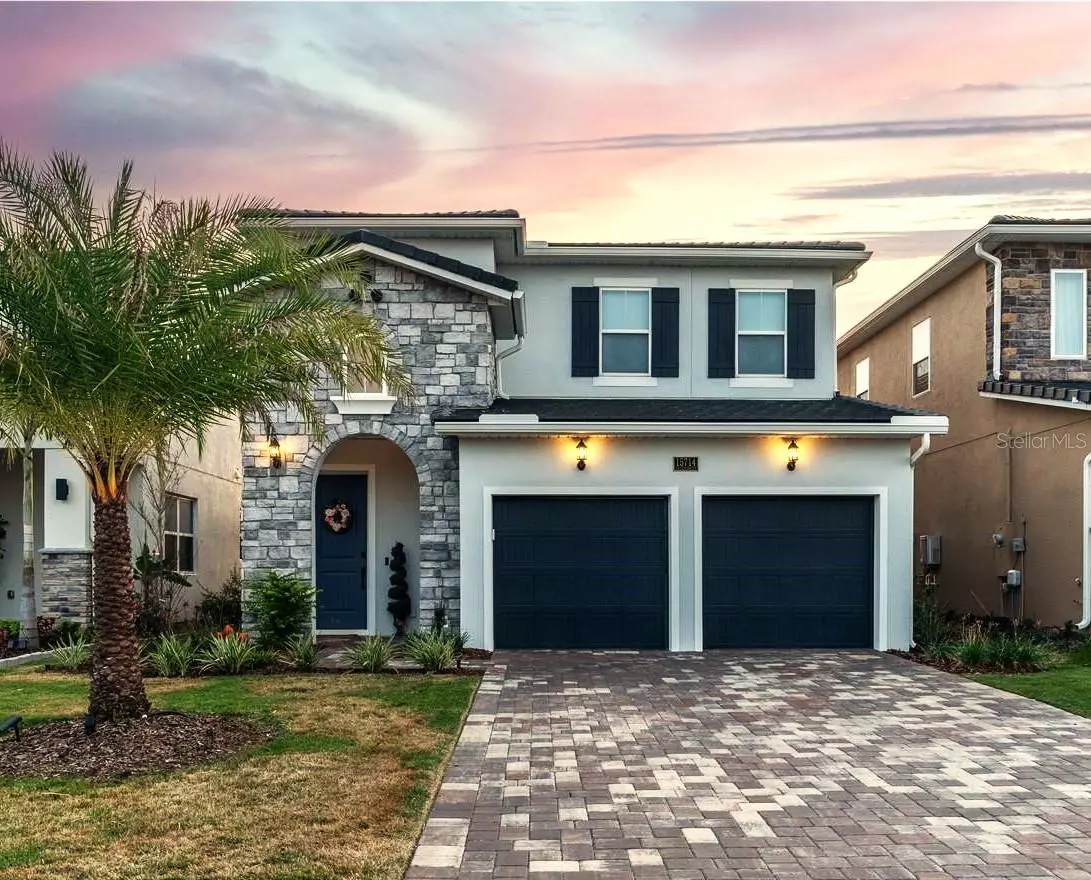$975,000
$999,000
2.4%For more information regarding the value of a property, please contact us for a free consultation.
5 Beds
4 Baths
3,045 SqFt
SOLD DATE : 02/09/2024
Key Details
Sold Price $975,000
Property Type Single Family Home
Sub Type Single Family Residence
Listing Status Sold
Purchase Type For Sale
Square Footage 3,045 sqft
Price per Sqft $320
Subdivision Bella Collina West Sub
MLS Listing ID G5077094
Sold Date 02/09/24
Bedrooms 5
Full Baths 3
Half Baths 1
Construction Status Inspections
HOA Fees $330/qua
HOA Y/N Yes
Originating Board Stellar MLS
Year Built 2022
Annual Tax Amount $3,202
Lot Size 5,662 Sqft
Acres 0.13
Property Description
Welcome to the pinnacle of refined living in the exclusive gated community of Bella Collina. This distinguished five-bedroom, 3 1/2 bath, golf course residence boasts timeless features, including crown molding throughout and wainscoting in the entry, dining, staircase, and kitchen, exuding timeless elegance. Bathrooms are transformed into spa-like retreats with upgraded tile showers, quartz counters, frameless doors, and a rain shower with stone floor in the primary. The primary bedroom boasts a massive custom walk-in closet, and all bedroom windows are adorned with day/night blinds. The kitchen features quartz countertops, complementing upgraded cabinets with a navy island and KitchenAid appliances. The interior has been recently repainted with Cashmere Crushed Ice and includes additional upgrades such as upgraded light fixtures, a tankless water heater, rain soft water softener system, plus added attic stairs and flooring for extra storage. The property is enhanced with a Tesla car charger in the garage, alongside a whole-house generator plug-in wiring for added convenience and modern features including a Nest thermostat and Ring doorbell.
The exterior is meticulously maintained with gutters and sealed pavers, creating a harmonious blend of sophistication and functionality. Outdoor entertainment reaches new heights as you enjoy the pool and hot tub combo with a unique Chiller feature, all fully automated with LED lighting, a heat pump, and an extended paver deck within the fully fenced lot. Culinary enthusiasts will delight in the summer kitchen equipped with a professional-grade hood, while motorized shade screens on the south and east sides of the lanai ensure year-round comfort and privacy.
The Club at Bella Colina offers upscale amenities, including spa facilities, a full-service fitness center, and a member-exclusive restaurant offering breakfast, lunch, and dinner daily. Nestled alongside Lake Apopka and Bella Collina’s own spring-fed Lake Siena, the Sir Nick Faldo-designed championship golf course boasts impressive views, including dramatic elevation changes and undulating greens.
Just a short drive away, experience the magic of Disney, the vibrant atmosphere of International Drive, and premier shopping at Millennia Mall. Montverde Academy, a world-class educational institution, is less than three miles away and is renowned for its commitment to academic excellence.
Discover the perfect blend of sophistication and functionality in this meticulously crafted home, offering both comfort and style. Schedule a private viewing and make this your retreat in the heart of convenience.
Location
State FL
County Lake
Community Bella Collina West Sub
Zoning PUD
Rooms
Other Rooms Attic, Bonus Room
Interior
Interior Features Ceiling Fans(s), Crown Molding, Eat-in Kitchen, High Ceilings, Open Floorplan, Primary Bedroom Main Floor, Walk-In Closet(s), Window Treatments
Heating Central, Electric
Cooling Central Air
Flooring Carpet, Tile
Fireplace false
Appliance Cooktop, Dishwasher, Disposal, Microwave, Range Hood, Refrigerator, Tankless Water Heater, Water Softener
Laundry Electric Dryer Hookup, Gas Dryer Hookup, Inside
Exterior
Exterior Feature Irrigation System, Lighting, Outdoor Kitchen, Private Mailbox, Rain Gutters, Sliding Doors
Garage Spaces 2.0
Fence Fenced
Pool Heated, Lighting, Salt Water
Utilities Available BB/HS Internet Available, Cable Connected, Electricity Connected, Natural Gas Connected, Phone Available, Sewer Connected, Sprinkler Meter, Street Lights, Underground Utilities, Water Connected
Waterfront false
View Golf Course
Roof Type Tile
Attached Garage true
Garage true
Private Pool Yes
Building
Lot Description On Golf Course
Entry Level Two
Foundation Slab
Lot Size Range 0 to less than 1/4
Sewer Private Sewer
Water Public
Structure Type Stucco
New Construction false
Construction Status Inspections
Others
Pets Allowed Yes
Senior Community No
Ownership Fee Simple
Monthly Total Fees $812
Acceptable Financing Cash, Conventional, FHA, VA Loan
Membership Fee Required Required
Listing Terms Cash, Conventional, FHA, VA Loan
Special Listing Condition None
Read Less Info
Want to know what your home might be worth? Contact us for a FREE valuation!

Our team is ready to help you sell your home for the highest possible price ASAP

© 2024 My Florida Regional MLS DBA Stellar MLS. All Rights Reserved.
Bought with WEMERT GROUP REALTY LLC

"My job is to find and attract mastery-based agents to the office, protect the culture, and make sure everyone is happy! "







