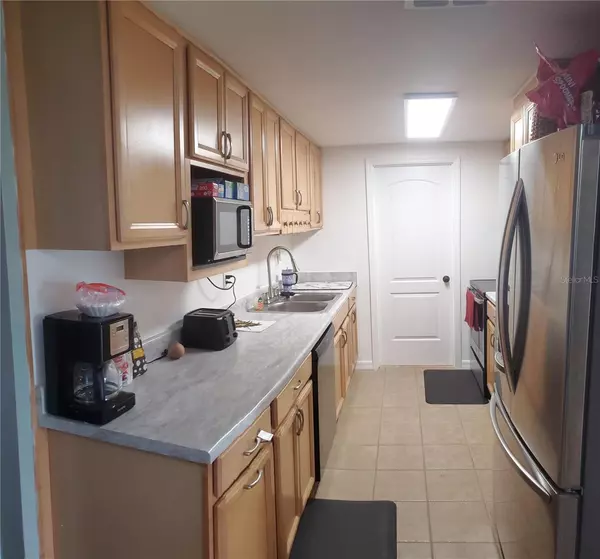$284,000
$290,000
2.1%For more information regarding the value of a property, please contact us for a free consultation.
4 Beds
3 Baths
2,145 SqFt
SOLD DATE : 02/21/2024
Key Details
Sold Price $284,000
Property Type Single Family Home
Sub Type Single Family Residence
Listing Status Sold
Purchase Type For Sale
Square Footage 2,145 sqft
Price per Sqft $132
Subdivision Crooked Lake Park Tr 02
MLS Listing ID P4928354
Sold Date 02/21/24
Bedrooms 4
Full Baths 3
HOA Y/N No
Originating Board Stellar MLS
Year Built 1973
Annual Tax Amount $2,738
Lot Size 10,890 Sqft
Acres 0.25
Property Description
Come see this completely renovated property in the very desired Crooked Lake Park neighborhood complete with a fully functional attached mother-in-law suite with its own private entrance, private kitchen, and new and separate AC system. This home has a new roof which was installed in 2023, a 2021 water heater, and a new AC. This house features all new Luxury Vinyl flooring, beautifully updated bathrooms, new kitchen counter tops, a beautiful galley kitchen, new paint inside and out, a huge porch looking out to the back yard, and plenty of outside storage in its 2 sheds! The main house has 3 bedrooms and 2 baths and the mother in law has a living room, bedroom, walk-in-closet, full bath and a full kitchen. You could rent out the M-I-L side to supplement your mortgage payment, make it an awesome game room, guest quarters, or make it a luxurious master bedroom like the current owners did. The possibilities are endless! Come see this beautiful property today before it's too late.
Location
State FL
County Polk
Community Crooked Lake Park Tr 02
Zoning R-1
Rooms
Other Rooms Interior In-Law Suite w/Private Entry
Interior
Interior Features Attic Fan, Thermostat, Thermostat Attic Fan, Walk-In Closet(s)
Heating Central, Electric, Zoned
Cooling Central Air, Mini-Split Unit(s), Zoned
Flooring Luxury Vinyl, Tile
Fireplace false
Appliance Dishwasher, Dryer, Electric Water Heater, Range, Refrigerator, Washer
Laundry Laundry Room
Exterior
Exterior Feature French Doors, Lighting, Private Mailbox, Storage
Garage Driveway
Fence Chain Link
Community Features Clubhouse
Utilities Available Electricity Available, Electricity Connected, Private, Water Available, Water Connected
Amenities Available Clubhouse
Waterfront false
Water Access 1
Water Access Desc Lake
Roof Type Shingle
Parking Type Driveway
Garage false
Private Pool No
Building
Entry Level One
Foundation Slab
Lot Size Range 1/4 to less than 1/2
Sewer Septic Tank
Water Public
Structure Type Block
New Construction false
Schools
Elementary Schools Babson Park Elem
Middle Schools Mclaughlin Middle
High Schools Lake Wales Senior High
Others
Pets Allowed Yes
Senior Community No
Ownership Fee Simple
Acceptable Financing Cash, Conventional, FHA, USDA Loan, VA Loan
Listing Terms Cash, Conventional, FHA, USDA Loan, VA Loan
Special Listing Condition None
Read Less Info
Want to know what your home might be worth? Contact us for a FREE valuation!

Our team is ready to help you sell your home for the highest possible price ASAP

© 2024 My Florida Regional MLS DBA Stellar MLS. All Rights Reserved.
Bought with CITARELLI REALTY GROUP LLC

"My job is to find and attract mastery-based agents to the office, protect the culture, and make sure everyone is happy! "







