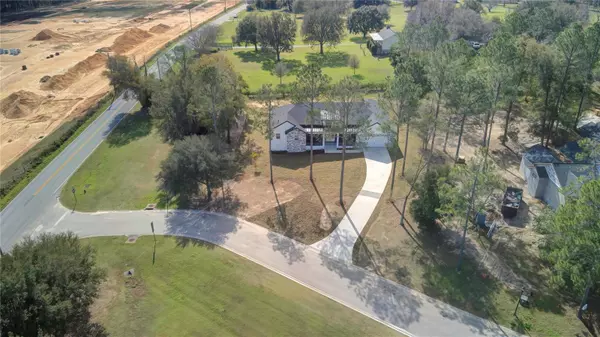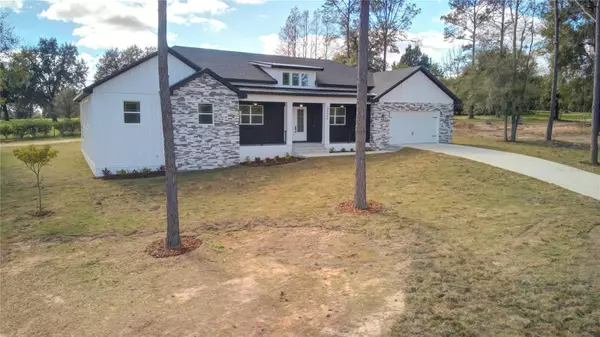$735,800
$749,000
1.8%For more information regarding the value of a property, please contact us for a free consultation.
3 Beds
3 Baths
2,616 SqFt
SOLD DATE : 03/14/2024
Key Details
Sold Price $735,800
Property Type Single Family Home
Sub Type Single Family Residence
Listing Status Sold
Purchase Type For Sale
Square Footage 2,616 sqft
Price per Sqft $281
Subdivision Ramsey Ridge
MLS Listing ID T3501011
Sold Date 03/14/24
Bedrooms 3
Full Baths 2
Half Baths 1
Construction Status Inspections
HOA Fees $50/ann
HOA Y/N Yes
Originating Board Stellar MLS
Year Built 2024
Annual Tax Amount $1,588
Lot Size 0.900 Acres
Acres 0.9
Property Description
Located in the desirable subdivision of Ramsey ridge, this newly built custom farmhouse sits on nearly an acre. This energy efficient home features Icynene Spray Foam Insulation throughout and double insulated windows and doors. As you walk up to the front door you notice the elegant tongue and groove wood ceilings of the front porch. This spacious home has a wide open floor plan, 10' ceilings and 8' tall doors throughout! The chef inspired kitchen features a beautiful farmhouse sink, a large 8' long kitchen island, built in oven, built in microwave and cook top. The kitchen also has a separate custom built, walk in pantry. The living room has a built in wet bar, with a wine fridge and built in wine rack. Just off the living room, through the 8' barn door, is an additional room that can used as an office, play room or craft room. The large master bedroom includes a grand walk in closet with tons of custom built-in shelving and hanging area and a luxurious ensuite with separate tub and walk in shower! The extra-large laundry room allows for ample storage with additional built in cabinets. The additional bedrooms each have a walk in closet. These bedrooms share a Jack n Jill bathroom that includes two separate vanity areas, with the tub/shower and toilet room connecting in the center. The grand rear porch spans the length of the house and boasts a custom built outdoor kitchen. Only 15 minutes from I75 and a few minutes from historic downtown Dade City with amazing restaurants that include Green Door on 8th, Kafe Kokopelli, Florida Cracker and many more. Enjoy the many downtown events and the many places to unwind at the end of a long day. This house is a must see!!! 1YR BUILDER WARRANTY & 10YR STRUCTURAL WARRANTY
Location
State FL
County Pasco
Community Ramsey Ridge
Zoning MPUD
Interior
Interior Features Ceiling Fans(s), High Ceilings, Living Room/Dining Room Combo, Open Floorplan, Primary Bedroom Main Floor, Solid Wood Cabinets, Split Bedroom, Stone Counters, Tray Ceiling(s), Wet Bar
Heating Central
Cooling Central Air
Flooring Ceramic Tile, Luxury Vinyl
Fireplace false
Appliance Built-In Oven, Cooktop, Dishwasher, Electric Water Heater, Microwave, Range Hood, Wine Refrigerator
Laundry Electric Dryer Hookup, Laundry Room
Exterior
Exterior Feature French Doors, Outdoor Grill, Outdoor Kitchen
Garage Spaces 2.0
Utilities Available BB/HS Internet Available, Cable Available, Electricity Connected, Private, Water Connected
Waterfront false
Roof Type Shingle
Attached Garage true
Garage true
Private Pool No
Building
Entry Level One
Foundation Slab
Lot Size Range 1/2 to less than 1
Sewer Septic Tank
Water Well
Structure Type Block,Stucco
New Construction true
Construction Status Inspections
Others
Pets Allowed Yes
Senior Community No
Ownership Fee Simple
Monthly Total Fees $50
Acceptable Financing Cash, Conventional, FHA, VA Loan
Membership Fee Required Required
Listing Terms Cash, Conventional, FHA, VA Loan
Special Listing Condition None
Read Less Info
Want to know what your home might be worth? Contact us for a FREE valuation!

Our team is ready to help you sell your home for the highest possible price ASAP

© 2024 My Florida Regional MLS DBA Stellar MLS. All Rights Reserved.
Bought with PINEYWOODS REALTY LLC

"My job is to find and attract mastery-based agents to the office, protect the culture, and make sure everyone is happy! "







