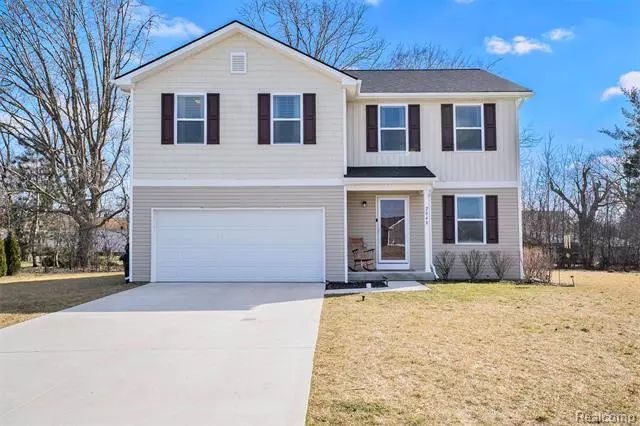$303,000
$299,900
1.0%For more information regarding the value of a property, please contact us for a free consultation.
4 Beds
2.5 Baths
2,009 SqFt
SOLD DATE : 03/15/2024
Key Details
Sold Price $303,000
Property Type Single Family Home
Sub Type Colonial,Traditional
Listing Status Sold
Purchase Type For Sale
Square Footage 2,009 sqft
Price per Sqft $150
Subdivision Brier Crest Estates
MLS Listing ID 20240009028
Sold Date 03/15/24
Style Colonial,Traditional
Bedrooms 4
Full Baths 2
Half Baths 1
HOA Y/N no
Originating Board Realcomp II Ltd
Year Built 2020
Annual Tax Amount $4,224
Lot Size 0.300 Acres
Acres 0.3
Lot Dimensions 58.90 x 221.90
Property Description
Welcome to this stunning 4-bedroom, 2.5-bathroom home built in 2020, boasting over 2,000 square feet of modern living space and a 2-car garage. Upon entering, you'll be greeted by a bright dining room flooded with natural light. The main floor features an open-concept layout connecting the spacious living room, breakfast nook, and kitchen. The kitchen is a chef's dream with granite countertops and a convenient walk-in pantry. Upstairs, retreat to the expansive primary suite complete with a private bathroom and walk-in-closet. The second level also hosts the laundry room for added convenience, along with three additional generously sized bedrooms and another full bathroom. Completing this home is an unfinished basement that is plumbed for an additional bathroom, offering possibilities for customization and expansion. New roof & gutters in 2023. Don't miss the opportunity to make this beautifully crafted home yours! Schedule a showing today!
Location
State MI
County Genesee
Area Davison Twp
Direction Davison Rd, to Brier Crest Dr, to Hawthorn Dr, to Willow Ct.
Rooms
Basement Unfinished
Interior
Heating Forced Air
Cooling Central Air
Fireplace no
Heat Source Natural Gas
Exterior
Garage Attached
Garage Description 2 Car
Waterfront no
Porch Porch - Covered, Porch
Road Frontage Paved
Garage yes
Building
Foundation Basement
Sewer Public Sewer (Sewer-Sanitary)
Water Public (Municipal)
Architectural Style Colonial, Traditional
Warranty No
Level or Stories 2 Story
Structure Type Vinyl
Schools
School District Davison
Others
Tax ID 0504551071
Ownership Short Sale - No,Private Owned
Assessment Amount $450
Acceptable Financing Assumable (Asm-Lend App), Cash, Conventional, FHA, VA
Listing Terms Assumable (Asm-Lend App), Cash, Conventional, FHA, VA
Financing Assumable (Asm-Lend App),Cash,Conventional,FHA,VA
Read Less Info
Want to know what your home might be worth? Contact us for a FREE valuation!

Our team is ready to help you sell your home for the highest possible price ASAP

©2024 Realcomp II Ltd. Shareholders
Bought with RE/MAX Select

"My job is to find and attract mastery-based agents to the office, protect the culture, and make sure everyone is happy! "


