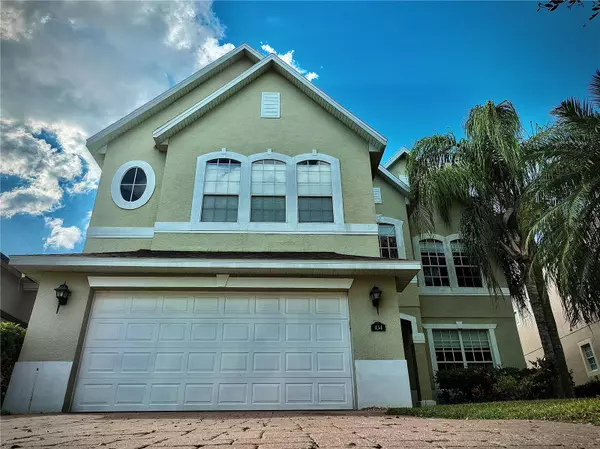$560,000
$589,000
4.9%For more information regarding the value of a property, please contact us for a free consultation.
4 Beds
3 Baths
2,951 SqFt
SOLD DATE : 03/25/2024
Key Details
Sold Price $560,000
Property Type Single Family Home
Sub Type Single Family Residence
Listing Status Sold
Purchase Type For Sale
Square Footage 2,951 sqft
Price per Sqft $189
Subdivision River Oaks At Timber Springs
MLS Listing ID O6156502
Sold Date 03/25/24
Bedrooms 4
Full Baths 2
Half Baths 1
Construction Status Inspections
HOA Fees $70/qua
HOA Y/N Yes
Originating Board Stellar MLS
Year Built 2006
Annual Tax Amount $6,812
Lot Size 6,534 Sqft
Acres 0.15
Property Description
Built 2006 2,951 hsqft. Two Story Executive Single Family Home has 4 bedrooms, 2.5 bath, 2 Car Garage auto opener features a Spectacular Water View! ALL Ceramic Tile 1st floor, Wood Laminate 2nd, a Formal Living & Dining Room showcase Volume Ceilings detail markings livingroom tile, Stained Glass Door Stunning staircase & Columns create the perfect space for those special gatherings’ w/ friends & family, a Combo family room & Kitchen designed w/ Stainless Steel appliance package, Solid Cherry Wood 42" Cabinets, Granite Countertops, Breakfast Nook allows for plenty of eating space for all. Eat- In Kitchen opens to the family room with an Amazing Water View access from the Lanai perfect for relaxing in the sun or roasting your favorite Salmon on the grill after a day at the office. Utility room 1st floor includes utility basin, half bath 1st floor near garage entrance. 2nd floor opens to a large loft and 3 bedrooms w/ full family bath, bedrooms that are on a split floor plan from the Master Suite that will accommodate a king size bedroom set plus sofa, His/Her Walk-In Closet, Master bathequipped with Dual Vanities featuring Corian Stone, Garden Tub, Walk-In Shower, Private Commode & linen closet. Ceiling Fans, IntercomSystem, Alarm equipment (not responsible for monitoring or alarm equipment or alarm failure), New Roof, New AC SYSTEM, AMAZING WATERVIEW! GATED Community of River Oaks inside the Charming community of TIMBER SPRINGS w/walking trails playground, tennis & basketballcourt. Close to UCF, Siemens, Lockheed Martin convenient to Rt50, the 408 E/W, & the 538 N/S Highway, GREAT SCHOOLS! SOLD AS IS! Buyer responsible to verify room sizes Fantastic opportunity call today!
Location
State FL
County Orange
Community River Oaks At Timber Springs
Zoning P-D
Rooms
Other Rooms Attic, Family Room, Great Room, Inside Utility, Loft, Storage Rooms
Interior
Interior Features Ceiling Fans(s), Eat-in Kitchen, High Ceilings, Kitchen/Family Room Combo, Living Room/Dining Room Combo, Open Floorplan, PrimaryBedroom Upstairs, Solid Surface Counters, Split Bedroom, Stone Counters, Thermostat, Walk-In Closet(s), Window Treatments
Heating Central, Electric, Exhaust Fan, Heat Pump
Cooling Central Air
Flooring Laminate, Tile
Furnishings Unfurnished
Fireplace false
Appliance Dishwasher, Disposal, Electric Water Heater, Exhaust Fan, Ice Maker, Microwave, Range, Refrigerator
Laundry Inside, Laundry Room
Exterior
Exterior Feature Irrigation System, Lighting, Private Mailbox, Sidewalk, Sliding Doors
Garage Driveway, Garage Door Opener, Ground Level
Garage Spaces 2.0
Community Features Deed Restrictions, Gated Community - No Guard, Irrigation-Reclaimed Water, Park, Playground, Sidewalks
Utilities Available BB/HS Internet Available, Cable Available, Electricity Connected, Public, Sewer Connected, Street Lights, Underground Utilities, Water Connected
Amenities Available Basketball Court, Gated, Park, Playground
Waterfront false
View Y/N 1
View Water
Roof Type Shingle
Porch Rear Porch
Parking Type Driveway, Garage Door Opener, Ground Level
Attached Garage true
Garage true
Private Pool No
Building
Lot Description In County, Landscaped, Sidewalk, Paved
Story 2
Entry Level Two
Foundation Slab
Lot Size Range 0 to less than 1/4
Sewer Public Sewer
Water Public
Structure Type Block,Stucco
New Construction true
Construction Status Inspections
Schools
Elementary Schools Timber Lakes Elementary
Middle Schools Timber Springs Middle
High Schools Timber Creek High
Others
Pets Allowed Breed Restrictions
Senior Community No
Ownership Fee Simple
Monthly Total Fees $112
Acceptable Financing Cash, Conventional, VA Loan
Membership Fee Required Required
Listing Terms Cash, Conventional, VA Loan
Special Listing Condition None
Read Less Info
Want to know what your home might be worth? Contact us for a FREE valuation!

Our team is ready to help you sell your home for the highest possible price ASAP

© 2024 My Florida Regional MLS DBA Stellar MLS. All Rights Reserved.
Bought with RE/MAX DOWNTOWN

"My job is to find and attract mastery-based agents to the office, protect the culture, and make sure everyone is happy! "







