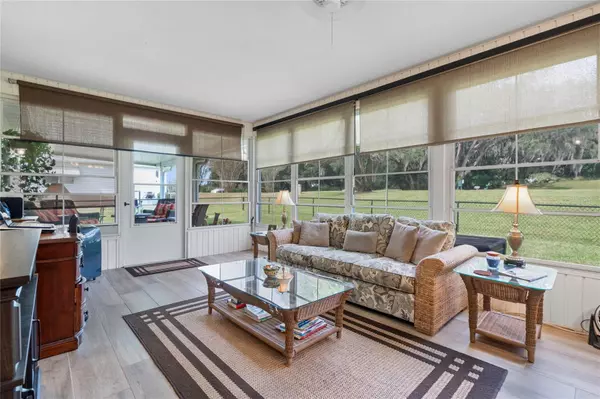$265,000
$275,000
3.6%For more information regarding the value of a property, please contact us for a free consultation.
2 Beds
2 Baths
1,390 SqFt
SOLD DATE : 03/26/2024
Key Details
Sold Price $265,000
Property Type Single Family Home
Sub Type Single Family Residence
Listing Status Sold
Purchase Type For Sale
Square Footage 1,390 sqft
Price per Sqft $190
Subdivision Spruce Creek South 12
MLS Listing ID P4928018
Sold Date 03/26/24
Bedrooms 2
Full Baths 2
Construction Status Financing,Inspections,Right of 1st Refusal
HOA Fees $165/mo
HOA Y/N Yes
Originating Board Stellar MLS
Year Built 1995
Annual Tax Amount $1,849
Lot Size 9,147 Sqft
Acres 0.21
Property Description
NO REAR NEIGHBORS!!!! This beautiful home has a ROOF less than 10 yrs. old, Anderson WINDOWS less than a year old, updated shower in owner's suite, new hot water heater, additional power panel for hot tub or generator on covered patio. Additional 250 sq. ft. enclosed lanai looking onto the 5th tee within the gated community of Spruce Creek South.
The fenced backyard provides a sense of security and privacy, creating a serene atmosphere with plenty of yard for you to enjoy. The interior and exterior of the home has been freshly painted too!
Located in a 55+ community, providing a tranquil and friendly environment for residents to enjoy. SCHEDULE YOUR SHOWING TODAY!
Location
State FL
County Marion
Community Spruce Creek South 12
Zoning PUD
Rooms
Other Rooms Florida Room, Formal Dining Room Separate, Formal Living Room Separate
Interior
Interior Features Ceiling Fans(s), Crown Molding, Eat-in Kitchen, Primary Bedroom Main Floor, Walk-In Closet(s)
Heating Electric
Cooling Central Air
Flooring Luxury Vinyl
Fireplace false
Appliance Dryer, Range, Refrigerator, Washer
Exterior
Exterior Feature Private Mailbox
Garage Spaces 2.0
Community Features Deed Restrictions, Dog Park, Gated Community - Guard, Golf Carts OK, Golf, Sidewalks
Utilities Available Electricity Connected, Water Connected
Amenities Available Basketball Court, Cable TV, Clubhouse, Playground, Pool
Waterfront false
Roof Type Shingle
Attached Garage true
Garage true
Private Pool No
Building
Entry Level One
Foundation Slab
Lot Size Range 0 to less than 1/4
Sewer Public Sewer
Water None
Structure Type Stucco
New Construction false
Construction Status Financing,Inspections,Right of 1st Refusal
Others
Pets Allowed Cats OK, Dogs OK
HOA Fee Include Trash
Senior Community Yes
Ownership Fee Simple
Monthly Total Fees $165
Acceptable Financing Cash, Conventional, FHA, VA Loan
Membership Fee Required Required
Listing Terms Cash, Conventional, FHA, VA Loan
Special Listing Condition None
Read Less Info
Want to know what your home might be worth? Contact us for a FREE valuation!

Our team is ready to help you sell your home for the highest possible price ASAP

© 2024 My Florida Regional MLS DBA Stellar MLS. All Rights Reserved.
Bought with SPRUCE CREEK REAL ESTATE, LLC

"My job is to find and attract mastery-based agents to the office, protect the culture, and make sure everyone is happy! "







