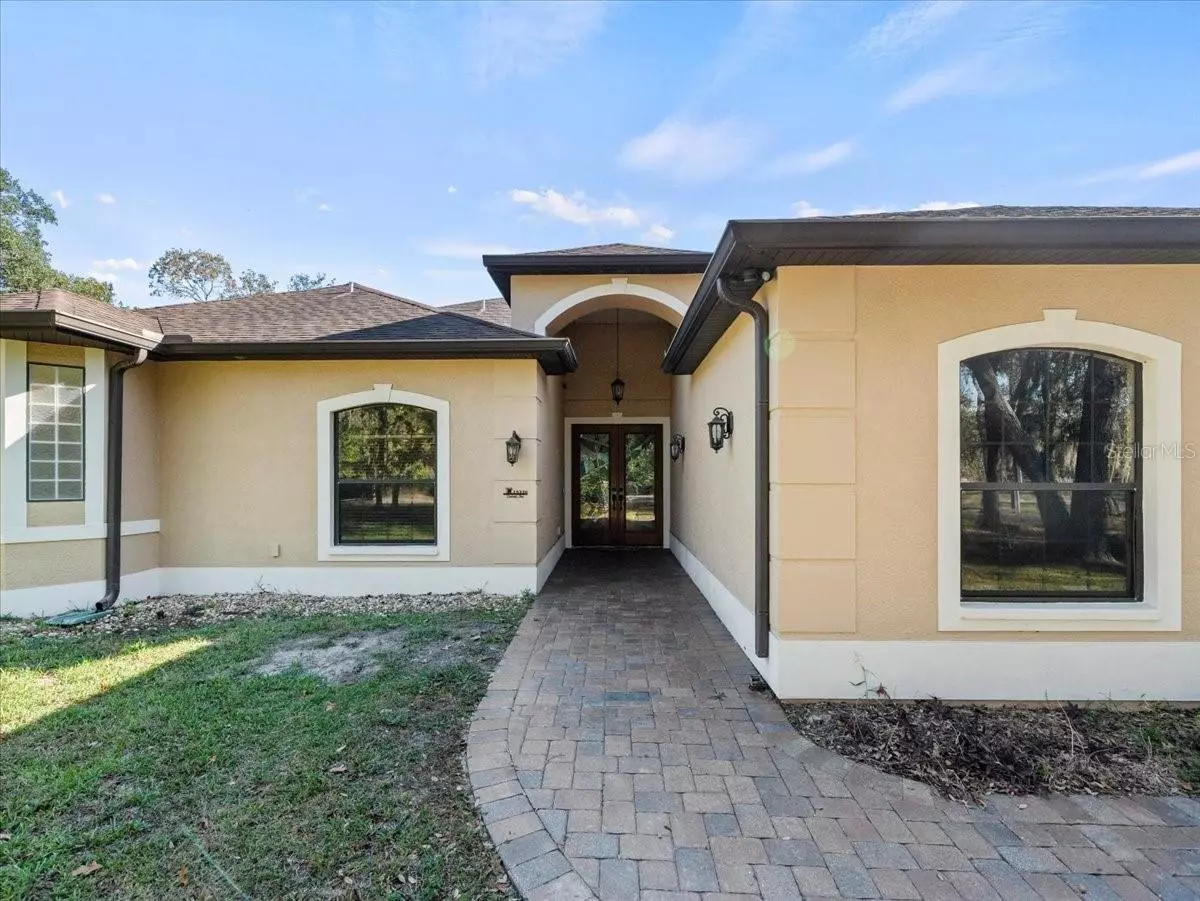$505,000
$510,000
1.0%For more information regarding the value of a property, please contact us for a free consultation.
3 Beds
4 Baths
2,511 SqFt
SOLD DATE : 04/01/2024
Key Details
Sold Price $505,000
Property Type Single Family Home
Sub Type Single Family Residence
Listing Status Sold
Purchase Type For Sale
Square Footage 2,511 sqft
Price per Sqft $201
Subdivision Suncoast Highlands
MLS Listing ID W7859647
Sold Date 04/01/24
Bedrooms 3
Full Baths 2
Half Baths 2
HOA Y/N No
Originating Board Stellar MLS
Year Built 2006
Annual Tax Amount $2,282
Lot Size 1.140 Acres
Acres 1.14
Property Description
Welcome to paradise! This private, CUSTOM home sits on OVER AN ACRE of land and has all the upgrades you could ask for! Three large bedrooms, two full baths and TWO HALF BATHS, a THREE CAR GARAGE along with a separate DETACHED GARAGE, a HUGE SCREENED LANAI, interior painted within 2 years, exterior was painted three years ago, AC 2015, pavers recently resealed, everything in this home has been kept up meticulously! Enjoy your enormous great room with a wood burning stove, which leads to the gigantic screened, pavered lanai which has a spot already wired and plumbed for a hot tub/spa. The kitchen is a dream for anyone who loves to cook, with a double oven, flat top range and nice refrigerator. Check out the cabinetry! This home offers a large master retreat, with dual walk in closets, dual sinks/vanities, huge separate shower and soaking tub, the secondary bedroom is its own huge suite as well! The third bathroom has a half bath just outside the door. The second half bath is outside on the lanai for ease of access. Follow the pavered path to the detached garage and use it as storage, a workshop, a man cave or she shed! There are just so many wonderful features about this property, you need to make an appointment right away to view them all!
Location
State FL
County Pasco
Community Suncoast Highlands
Zoning AR
Rooms
Other Rooms Inside Utility
Interior
Interior Features Ceiling Fans(s), High Ceilings, Open Floorplan, Primary Bedroom Main Floor, Solid Surface Counters, Solid Wood Cabinets, Split Bedroom, Tray Ceiling(s), Walk-In Closet(s)
Heating Heat Pump
Cooling Central Air
Flooring Ceramic Tile
Fireplace true
Appliance Dishwasher, Microwave, Range, Refrigerator
Laundry Laundry Room
Exterior
Exterior Feature Other, Sliding Doors
Garage Circular Driveway, Garage Door Opener
Garage Spaces 3.0
Fence Chain Link
Utilities Available BB/HS Internet Available
Waterfront false
View Trees/Woods
Roof Type Shingle
Porch Screened
Parking Type Circular Driveway, Garage Door Opener
Attached Garage true
Garage true
Private Pool No
Building
Story 1
Entry Level One
Foundation Slab
Lot Size Range 1 to less than 2
Sewer Septic Tank
Water Well
Architectural Style Contemporary
Structure Type Block,Stucco
New Construction false
Others
Senior Community No
Ownership Fee Simple
Acceptable Financing Cash, Conventional, FHA, VA Loan
Listing Terms Cash, Conventional, FHA, VA Loan
Special Listing Condition Probate Listing
Read Less Info
Want to know what your home might be worth? Contact us for a FREE valuation!

Our team is ready to help you sell your home for the highest possible price ASAP

© 2024 My Florida Regional MLS DBA Stellar MLS. All Rights Reserved.
Bought with KELLER WILLIAMS SUBURBAN TAMPA

"My job is to find and attract mastery-based agents to the office, protect the culture, and make sure everyone is happy! "







