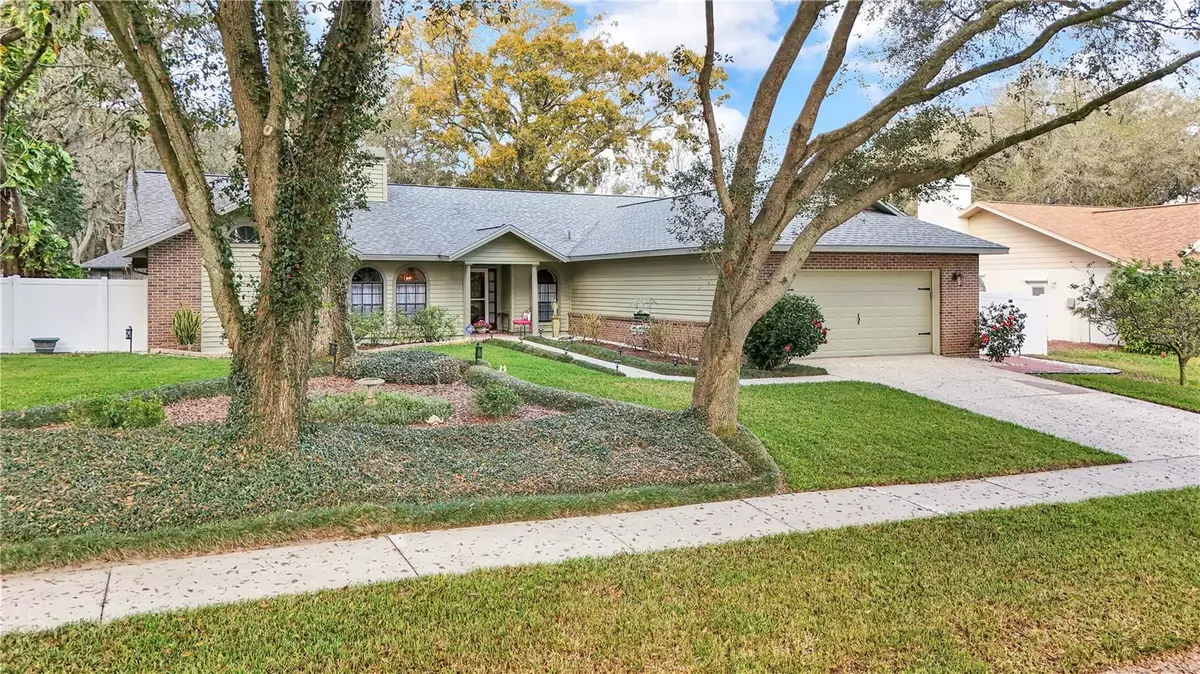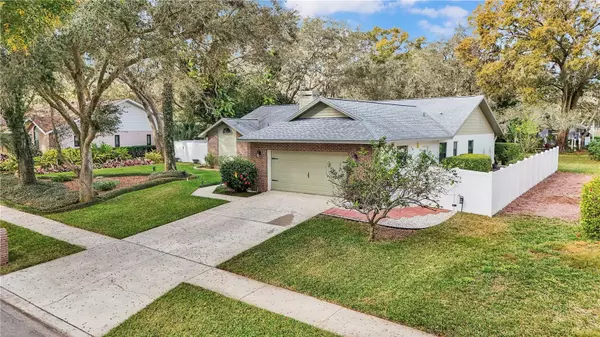$585,000
$585,000
For more information regarding the value of a property, please contact us for a free consultation.
4 Beds
3 Baths
2,522 SqFt
SOLD DATE : 04/10/2024
Key Details
Sold Price $585,000
Property Type Single Family Home
Sub Type Single Family Residence
Listing Status Sold
Purchase Type For Sale
Square Footage 2,522 sqft
Price per Sqft $231
Subdivision St Cloud Oaks
MLS Listing ID L4942682
Sold Date 04/10/24
Bedrooms 4
Full Baths 3
HOA Fees $27/ann
HOA Y/N Yes
Originating Board Stellar MLS
Year Built 1986
Annual Tax Amount $5,012
Lot Size 0.330 Acres
Acres 0.33
Lot Dimensions 104x140
Property Description
This stunning 4 bedroom, 3 bathroom, home with private pool is located on a picturesque Oak lined street, in a well maintained neighborhood. When you pull up, you will notice the beautifully manicured front lawn, that always has something in bloom- Azaleas, Camilla's, Dwarf Princess shrubs, Meyers lemon tree, banana plants, Canna Lillies, and even a butterfly garden! This home has a charming split floor plan, with an open concept that connects the main living, dining, and kitchen spaces. It has vaulted ceilings, wood floors, abundance of storage, and newer upgraded carpet in the bedrooms. The laundry room was updated in 2023 with new cabinets, faucet and utility sink and the washer and dryer were purchased in 2022. The large owners suite will accommodate oversized furniture easily, and has 2 walk-in closets, oversized walk in shower, stand alone bathtub and access to lanai. This kitchen is efficient and updates with tons of storage- featuring 2 pantries, oversized drawers, pull out lower cabinet shelves, New stove 2023, Reverse osmosis water system installed 2022, recessed lighting, large island perfect for entertaining or breakfast bar, large frameless windows over looking the pool and lanai. The family room has built in bookcase, 2 sided wood burning fireplace, with French doors to the large covered lanai. Don't miss the formal living room and dining room! There are 3 additional bedrooms on the other side of the split floor plan that all have new ceiling fans 2022 and windows 2024, and 2 more bathroom with great storage. New roof 2021, Whole house engineered R8 anti-microbial duct ventilation system & vents installed 2019, all outlets, switches and plates along with bathroom lighting, kitchen lighting, hall lighting and laundry and entry way lighting was updated in 2023. The lanai has a great seating area that's covered with a ceiling fan, overlooking the sparkling pool and the entire enclosure is screened perfect for enjoying the outdoors! The home also has a whole house generator! We do hope that you love this home as much as we do.
Location
State FL
County Hillsborough
Community St Cloud Oaks
Zoning RSC-6
Interior
Interior Features Ceiling Fans(s), Kitchen/Family Room Combo, Open Floorplan, Primary Bedroom Main Floor, Split Bedroom, Stone Counters, Thermostat, Walk-In Closet(s), Window Treatments
Heating Central
Cooling Central Air
Flooring Carpet, Ceramic Tile, Wood
Fireplaces Type Family Room, Living Room, Wood Burning
Fireplace true
Appliance Dishwasher, Dryer, Electric Water Heater, Kitchen Reverse Osmosis System, Range, Refrigerator, Washer
Laundry Laundry Room
Exterior
Exterior Feature Irrigation System, Lighting, Private Mailbox, Rain Gutters, Sidewalk
Garage Spaces 2.0
Pool In Ground, Lighting, Screen Enclosure
Community Features Deed Restrictions, Sidewalks
Utilities Available Public
Roof Type Shingle
Porch Covered, Screened
Attached Garage true
Garage true
Private Pool Yes
Building
Lot Description Landscaped, Near Public Transit, Sidewalk
Story 1
Entry Level One
Foundation Slab
Lot Size Range 1/4 to less than 1/2
Sewer Septic Tank
Water Public
Structure Type Block,Stucco
New Construction false
Schools
Elementary Schools Valrico-Hb
Middle Schools Mulrennan-Hb
High Schools Durant-Hb
Others
Pets Allowed Yes
Senior Community No
Ownership Fee Simple
Monthly Total Fees $27
Acceptable Financing Cash, Conventional, FHA, VA Loan
Membership Fee Required Required
Listing Terms Cash, Conventional, FHA, VA Loan
Special Listing Condition None
Read Less Info
Want to know what your home might be worth? Contact us for a FREE valuation!

Our team is ready to help you sell your home for the highest possible price ASAP

© 2025 My Florida Regional MLS DBA Stellar MLS. All Rights Reserved.
Bought with MILLENNIAL REALTY & PROPERTY MGMT.
"My job is to find and attract mastery-based agents to the office, protect the culture, and make sure everyone is happy! "







