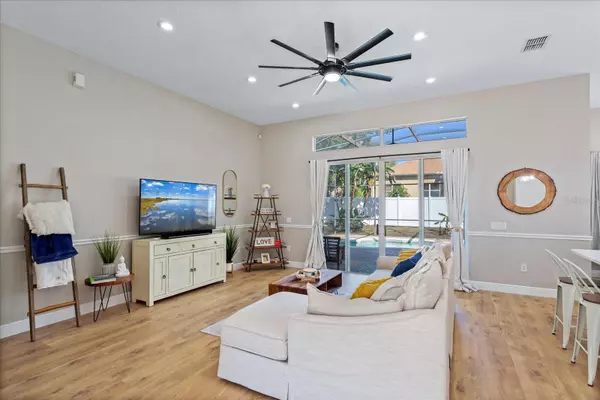$620,000
$625,000
0.8%For more information regarding the value of a property, please contact us for a free consultation.
4 Beds
3 Baths
2,526 SqFt
SOLD DATE : 04/16/2024
Key Details
Sold Price $620,000
Property Type Single Family Home
Sub Type Single Family Residence
Listing Status Sold
Purchase Type For Sale
Square Footage 2,526 sqft
Price per Sqft $245
Subdivision Clermont Hartwood Reserve Ph 02
MLS Listing ID O6182202
Sold Date 04/16/24
Bedrooms 4
Full Baths 3
HOA Fees $120/mo
HOA Y/N Yes
Originating Board Stellar MLS
Year Built 2006
Annual Tax Amount $5,233
Lot Size 10,890 Sqft
Acres 0.25
Property Description
**MUST SEE** This renovated home is a true gem in the sought-after gated community of Hartwood Reserve. With a plethora of brand-new features and upgrades, it offers luxurious living in a vibrant and active neighborhood. Complete with a BRAND NEW ROOF (06/2023), NEW LUXURY VINYL FLOORING, QUARTZ COUNTERTOPS throughout, VANITIES, FRESH PAINT, WATER HEATER, GAS RANGE, and MORE!! This inviting 4 bed/3 bath home, also offers a heated saltwater pool/spa that is situated on a quarter-acre corner lot encompassed with privacy fence. Featuring a three-way split floor plan, double sliding doors leading to the fully screened outdoor living area with ambient lighting, the open concept kitchen/great room with recessed lighting is perfect for entertaining. Luxury Vinyl Flooring throughout the entire home complimented with high ceilings, ceiling fans throughout, decorative chair railing, blinds and window treatment, formal dining room/flex space, office/second living room with French doors for privacy, and mature landscaping - come see it to believe it! In addition, select upgrades include: fixtures and lighting throughout, Sprinkler System, new microwave, gutters, toilets, 6” Base Boards, garage door opener and keypad (2023); new pool vac (2021); new gas pool heater, 6' vinyl fencing with side and front gates, and pool saltwater system conversion (2020). Additional features include: double entry front doors; oversized primary ensuite with tray ceiling, two spacious walk-in closets, separate shower, soaking tub, and private water closet; large kitchen with ample storage, gas range, quartz countertops, stainless appliances, new pendant lighting, and eat-in area; side-entry door to pool area that also leads to a bedroom and bathroom - perfect for in-laws or guests; and a hallway on the opposite side of the kitchen that leads to a generous sized pantry, two additional bedrooms, another bathroom with double vanities and shower/tub combo, and an inside laundry room with utility sink, shelving, and washer/dryer included in sale. Located near major roadways, schools, shopping, public lake access, and local attractions and parks, Hartwood Reserve is a vibrant and active community with amenities including: sidewalks, street lighting, neighborhood events, and a clubhouse area with a fitness center, resort-style pool/spa, tennis and basketball courts, playground, and community room. Don't miss out on the opportunity to own this renovated masterpiece in Hartwood Reserve. Schedule an appointment today to experience luxury living at its finest! Existing home warranty will transfer to new owners.
Location
State FL
County Lake
Community Clermont Hartwood Reserve Ph 02
Zoning R-1
Interior
Interior Features Ceiling Fans(s), Chair Rail, Eat-in Kitchen, High Ceilings, Kitchen/Family Room Combo, Open Floorplan, Primary Bedroom Main Floor, Solid Wood Cabinets, Split Bedroom, Thermostat, Tray Ceiling(s), Walk-In Closet(s), Window Treatments
Heating Central, Natural Gas
Cooling Central Air
Flooring Luxury Vinyl
Fireplace false
Appliance Dishwasher, Disposal, Dryer, Gas Water Heater, Microwave, Range, Refrigerator, Washer
Laundry Gas Dryer Hookup, Inside, Laundry Room
Exterior
Exterior Feature Irrigation System, Lighting, Rain Gutters, Sidewalk, Sliding Doors, Sprinkler Metered
Garage Driveway, Garage Door Opener, Garage Faces Side
Garage Spaces 2.0
Fence Fenced, Vinyl
Pool Child Safety Fence, Chlorine Free, Gunite, Heated, In Ground, Pool Sweep, Salt Water, Screen Enclosure
Community Features Clubhouse, Deed Restrictions, Fitness Center, Gated Community - No Guard, Irrigation-Reclaimed Water, Playground, Pool, Sidewalks, Tennis Courts
Utilities Available BB/HS Internet Available, Cable Available, Electricity Available, Electricity Connected, Fire Hydrant, Natural Gas Available, Natural Gas Connected, Public, Sewer Connected, Sprinkler Meter, Sprinkler Recycled, Street Lights, Underground Utilities, Water Available, Water Connected
Waterfront false
Roof Type Shingle
Porch Covered, Enclosed, Front Porch, Patio, Screened
Parking Type Driveway, Garage Door Opener, Garage Faces Side
Attached Garage true
Garage true
Private Pool Yes
Building
Story 1
Entry Level One
Foundation Slab
Lot Size Range 1/4 to less than 1/2
Sewer Public Sewer
Water Public
Structure Type Block,Brick,Concrete,Stone,Stucco
New Construction false
Schools
Elementary Schools Lost Lake Elem
Middle Schools Windy Hill Middle
High Schools East Ridge High
Others
Pets Allowed Yes
HOA Fee Include Pool,Maintenance Grounds,Management,Private Road,Recreational Facilities,Security
Senior Community No
Ownership Fee Simple
Monthly Total Fees $120
Membership Fee Required Required
Special Listing Condition None
Read Less Info
Want to know what your home might be worth? Contact us for a FREE valuation!

Our team is ready to help you sell your home for the highest possible price ASAP

© 2024 My Florida Regional MLS DBA Stellar MLS. All Rights Reserved.
Bought with SUNSHINE STATE REALTY

"My job is to find and attract mastery-based agents to the office, protect the culture, and make sure everyone is happy! "







