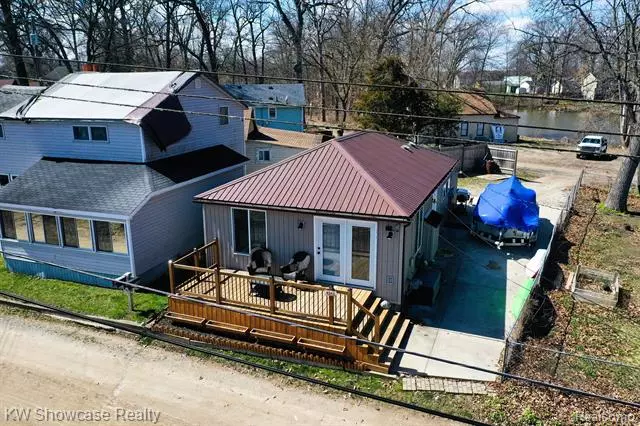$226,500
$219,900
3.0%For more information regarding the value of a property, please contact us for a free consultation.
2 Beds
2 Baths
800 SqFt
SOLD DATE : 04/16/2024
Key Details
Sold Price $226,500
Property Type Single Family Home
Sub Type Ranch
Listing Status Sold
Purchase Type For Sale
Square Footage 800 sqft
Price per Sqft $283
Subdivision Island Lake Colony Sub Annex
MLS Listing ID 20240019451
Sold Date 04/16/24
Style Ranch
Bedrooms 2
Full Baths 2
HOA Y/N no
Originating Board Realcomp II Ltd
Year Built 1930
Annual Tax Amount $1,457
Lot Size 2,178 Sqft
Acres 0.05
Lot Dimensions 30.00 x 96.00
Property Description
Beautiful Lake Views from this Nicely Renovated home that will feel like you are on Vacation every day! Large 16 x 8 Deck overlooks the lake just across the street. Multiple access points on this 148 acre Private Lake with one right across from the home. Access to Island Lake Walking & Biking trails from within the sub. Open Floor Plan with 4 Custom Ceiling fans & Two Full Baths!. Living room with Vaulted ceiling with Recessed Lighting, Fireplace, Crown Molding with uplighting & Laminate floors flows into the Spacious Kitchen with Ceramic Backsplash has plenty of Cabinet & Counter space + a Pantry. Island has Gas cooktop vented outside, Built in Oven, Fridge & Dishwasher all stay with the home. Reverse Osmosis Drinking water at the sink. Primary Bedroom has water views & Vaulted ceiling with Private Ceramic Bath with Jacuzzi tub. Second Bedroom opens to Bathroom with Tub (linen closet in the bath serves as a closet for this bedroom). Spacious Laundry room has a Newer Washer and Dryer that also stays with the home and Cabinets for Additional Storage. Basement offers plenty of Storage. Rear Patio is partially Privacy Fenced & Rear Yard offers additional parking as it is accessed from the street behind the home. Pella Windows & Metal roof 2010-Added Gutters and Concrete Driveway 2018-Hot Water Heater 2022-Painted 2023-Well Bladder 2024. AGENT REMARKS SHOULD ANSWER MANY QUESTIONS SO PLEASE VIEW
Location
State MI
County Livingston
Area Green Oak Twp
Direction S of Grand River & E of Whitmore Lk
Rooms
Basement Unfinished
Kitchen Built-In Electric Oven, Dishwasher, Dryer, Free-Standing Refrigerator, Gas Cooktop, Microwave, Washer
Interior
Heating Forced Air
Cooling Ceiling Fan(s), Window Unit(s)
Fireplaces Type Electric
Fireplace yes
Appliance Built-In Electric Oven, Dishwasher, Dryer, Free-Standing Refrigerator, Gas Cooktop, Microwave, Washer
Heat Source Natural Gas
Laundry 1
Exterior
Garage Description No Garage
Waterfront no
Waterfront Description Lake Privileges
Water Access Desc All Sports Lake,Swim Association
Porch Deck, Patio
Road Frontage Gravel
Garage no
Building
Lot Description Water View
Foundation Basement
Sewer Public Sewer (Sewer-Sanitary)
Water Well (Existing)
Architectural Style Ranch
Warranty No
Level or Stories 1 Story
Structure Type Vinyl
Schools
School District Brighton
Others
Tax ID 1604103097
Ownership Short Sale - No,Private Owned
Acceptable Financing Cash, Conventional
Rebuilt Year 2003
Listing Terms Cash, Conventional
Financing Cash,Conventional
Read Less Info
Want to know what your home might be worth? Contact us for a FREE valuation!

Our team is ready to help you sell your home for the highest possible price ASAP

©2024 Realcomp II Ltd. Shareholders
Bought with Anthony Djon Luxury Real Estate

"My job is to find and attract mastery-based agents to the office, protect the culture, and make sure everyone is happy! "


