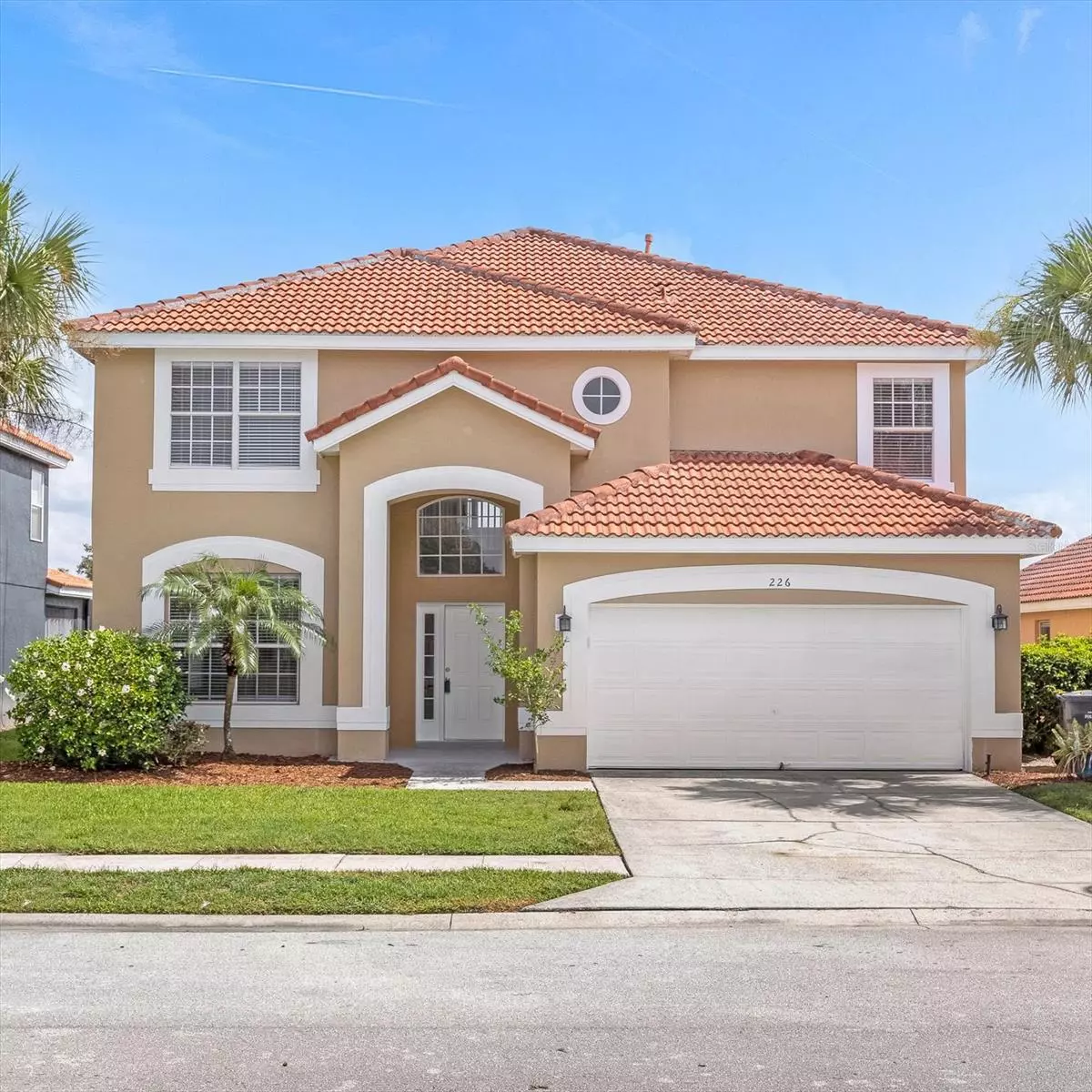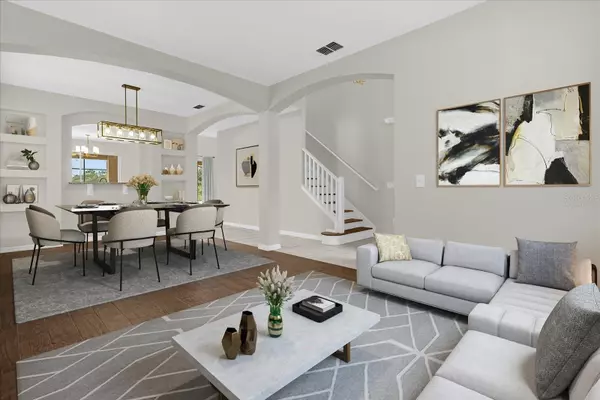$526,000
$549,500
4.3%For more information regarding the value of a property, please contact us for a free consultation.
7 Beds
5 Baths
2,890 SqFt
SOLD DATE : 04/22/2024
Key Details
Sold Price $526,000
Property Type Single Family Home
Sub Type Single Family Residence
Listing Status Sold
Purchase Type For Sale
Square Footage 2,890 sqft
Price per Sqft $182
Subdivision Aviana Ph 01
MLS Listing ID O6127416
Sold Date 04/22/24
Bedrooms 7
Full Baths 4
Half Baths 1
Construction Status Completed
HOA Fees $300/qua
HOA Y/N Yes
Originating Board Stellar MLS
Year Built 2006
Annual Tax Amount $4,090
Lot Size 6,098 Sqft
Acres 0.14
Property Sub-Type Single Family Residence
Property Description
One or more photo(s) has been virtually staged. * Now fully-staged and offering $7000 towards the buyer's closing costs and/or rate-buy down * Come and see this FULLY-RENOVATED 7-bedroom, 4.5-bathroom house that is move-in ready and features luxurious upgrades. One of the biggest floor plans in the community and one of the few homes with the builder's upgrade to 7 bedrooms, offering incredible opportunity for living or renting it out as short-term on AirBnB. This house sits in a perfect location - only 25 min away from the Disney Parks - this property is not only perfect for those looking for a new place to call home, but it also presents an incredible investment opportunity for those interested in short-term rentals as it can comfortably accommodate a lot of guests. From the outside you'll immediately notice the TILE ROOF, FRESH PAINT OUTSIDE, and REFRESHED LANDSCAPING. Step inside and be greeted by the open floor plan with super high ceilings in the family room, NEW PAINT INSIDE, ALL NEW BRUSHED GOLD DOOR KNOBS AND CABINET HARDWARE, AND NEW WATERPROOF VINYL FLOORING THROUGHOUT THE HOME. The family room connects opens to the kitchen. But you still have a formal dining and living area. The kitchen is a chef's dream, featuring gorgeous BRAND NEW GRANITE countertops, a convenient island, and sleek BRAND NEW stainless steel appliances. With two master suites – one on each level - there's enough room for guests and family. The bathrooms have been renovated and feature brushed gold finishes. The master bathroom has a luxurious brushed gold shower stall. But the true jewel of this property lies outside in the screened pool and spa area. There's also a BRAND-NEW pool pump. Unwind after a long day or entertain friends and family in this serene space that offers ultimate privacy as there are no back neighbors. Imagine lounging by the pool, soaking up the Florida sun, or taking a refreshing dip on those hot summer days.
Located in Aviana Resort, a gated community that offers fantastic amenities: a zero-entry pool, shaded gazebos, a gym, a sand volleyball court, a playground, and a paved walking trail – all designed to promote a healthy and happy lifestyle. Cable & Internet, Front Yard Lawn Care and Concierge Garbage Roll Down Service are included in the HOA Fees for your convenience.
Don't miss out on this incredible opportunity – whether you're looking to live here or invest in your future. Call now to schedule your private tour of 226 Viola Drive and experience firsthand the endless possibilities that await you!
Location
State FL
County Polk
Community Aviana Ph 01
Interior
Interior Features Built-in Features, Cathedral Ceiling(s), Ceiling Fans(s), Eat-in Kitchen, High Ceilings, Kitchen/Family Room Combo, Primary Bedroom Main Floor, Split Bedroom, Vaulted Ceiling(s), Walk-In Closet(s)
Heating Central
Cooling Central Air
Flooring Ceramic Tile, Laminate
Furnishings Unfurnished
Fireplace false
Appliance Dishwasher, Disposal, Electric Water Heater, Exhaust Fan, Freezer, Microwave, Range, Refrigerator
Laundry Inside
Exterior
Exterior Feature Other
Garage Spaces 2.0
Pool Child Safety Fence, Gunite, Heated, In Ground, Screen Enclosure, Tile
Community Features Clubhouse, Fitness Center, Gated Community - No Guard, Playground, Pool, Tennis Courts
Utilities Available Cable Connected, Electricity Connected, Other, Sewer Connected, Water Connected
Amenities Available Clubhouse, Fitness Center, Gated, Maintenance, Playground, Pool, Security, Spa/Hot Tub, Tennis Court(s)
Roof Type Tile
Attached Garage true
Garage true
Private Pool Yes
Building
Lot Description Conservation Area
Entry Level Two
Foundation Slab
Lot Size Range 0 to less than 1/4
Sewer Public Sewer
Water Public
Structure Type Block,Stucco
New Construction false
Construction Status Completed
Schools
Elementary Schools Loughman Oaks Elem
High Schools Ridge Community Senior High
Others
Pets Allowed Breed Restrictions, Cats OK, Dogs OK
HOA Fee Include Guard - 24 Hour,Cable TV,Pool,Internet,Maintenance Grounds,Trash
Senior Community No
Ownership Fee Simple
Monthly Total Fees $300
Acceptable Financing Cash, Conventional, VA Loan
Membership Fee Required Required
Listing Terms Cash, Conventional, VA Loan
Num of Pet 2
Special Listing Condition None
Read Less Info
Want to know what your home might be worth? Contact us for a FREE valuation!

Our team is ready to help you sell your home for the highest possible price ASAP

© 2025 My Florida Regional MLS DBA Stellar MLS. All Rights Reserved.
Bought with CENTURY 21 ALTON CLARK
"My job is to find and attract mastery-based agents to the office, protect the culture, and make sure everyone is happy! "







