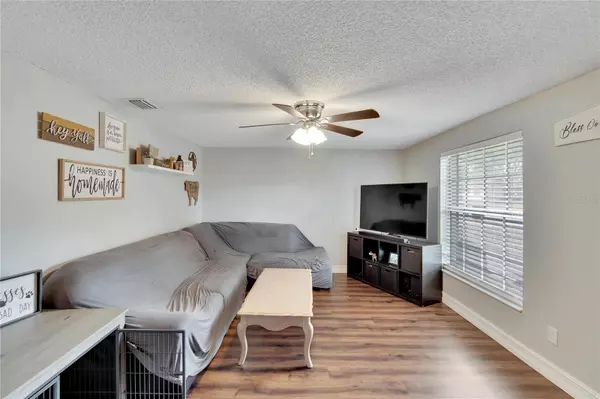$330,000
$325,000
1.5%For more information regarding the value of a property, please contact us for a free consultation.
3 Beds
2 Baths
1,154 SqFt
SOLD DATE : 04/24/2024
Key Details
Sold Price $330,000
Property Type Single Family Home
Sub Type Single Family Residence
Listing Status Sold
Purchase Type For Sale
Square Footage 1,154 sqft
Price per Sqft $285
Subdivision Brandon Valrico Hills Estates Sub
MLS Listing ID T3508264
Sold Date 04/24/24
Bedrooms 3
Full Baths 2
HOA Y/N No
Originating Board Stellar MLS
Year Built 1983
Annual Tax Amount $2,077
Lot Size 7,405 Sqft
Acres 0.17
Lot Dimensions 75x100
Property Description
This charming 3-bedroom, 2-bathroom, 1 car garage home offers the perfect blend of comfort and convenience in the highly sought-after area of Valrico. Step inside to discover a beautifully updated interior highlighted by laminate wood flooring that exudes warmth, a host of modern upgrades including stainless steel kitchen appliances, and freshly painted walls throughout the home, enhancing the overall aesthetic appeal and providing a blank canvas for personalization. Retreat to the comfort of three generously sized bedrooms, each offering ample closet space and laminate wood flooring for a cohesive design aesthetic. Boasting a spacious fenced-in backyard, Step outside into your own private oasis with ample space. Whether you're hosting weekend barbecues or simply enjoying some outdoor relaxation, this backyard provides the ideal setting for it all and has an attached outdoor shed to organize all your outside activities. This residence presents an exceptional opportunity for buyers seeking a move-in ready haven in close proximity to shopping, dining, and parks, providing residents with the ultimate blend of suburban tranquility and urban convenience. Don't miss out on the opportunity to call this your new home. Schedule your showing today and experience the best of Florida living in this immaculate residence!
Location
State FL
County Hillsborough
Community Brandon Valrico Hills Estates Sub
Zoning RSC-6
Rooms
Other Rooms Attic
Interior
Interior Features Ceiling Fans(s), Eat-in Kitchen
Heating Central
Cooling Central Air
Flooring Laminate
Furnishings Negotiable
Fireplace false
Appliance Cooktop, Dishwasher, Disposal, Electric Water Heater, Exhaust Fan, Microwave, Refrigerator
Laundry Electric Dryer Hookup, In Garage, Washer Hookup
Exterior
Exterior Feature Sliding Doors, Storage
Garage Spaces 1.0
Fence Fenced
Utilities Available Cable Available, Electricity Connected, Public
Roof Type Shingle
Attached Garage true
Garage true
Private Pool No
Building
Lot Description In County, Sidewalk, Paved
Story 1
Entry Level One
Foundation Slab
Lot Size Range 0 to less than 1/4
Sewer Public Sewer
Water Public
Structure Type Block,Stucco
New Construction false
Schools
Elementary Schools Valrico-Hb
Middle Schools Mulrennan-Hb
High Schools Durant-Hb
Others
Senior Community No
Ownership Fee Simple
Acceptable Financing Cash, Conventional, FHA, VA Loan
Listing Terms Cash, Conventional, FHA, VA Loan
Special Listing Condition None
Read Less Info
Want to know what your home might be worth? Contact us for a FREE valuation!

Our team is ready to help you sell your home for the highest possible price ASAP

© 2025 My Florida Regional MLS DBA Stellar MLS. All Rights Reserved.
Bought with TMWRK BROKERAGE LLC
"My job is to find and attract mastery-based agents to the office, protect the culture, and make sure everyone is happy! "







