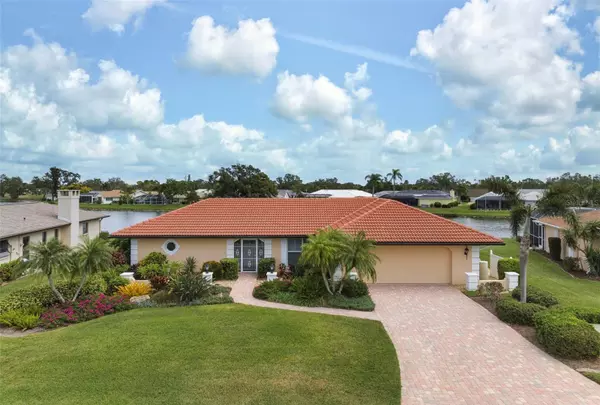$570,000
$599,900
5.0%For more information regarding the value of a property, please contact us for a free consultation.
3 Beds
2 Baths
2,216 SqFt
SOLD DATE : 04/25/2024
Key Details
Sold Price $570,000
Property Type Single Family Home
Sub Type Single Family Residence
Listing Status Sold
Purchase Type For Sale
Square Footage 2,216 sqft
Price per Sqft $257
Subdivision Jacaranda Country Club West Village
MLS Listing ID N6128961
Sold Date 04/25/24
Bedrooms 3
Full Baths 2
HOA Fees $39/ann
HOA Y/N Yes
Originating Board Stellar MLS
Year Built 1984
Annual Tax Amount $3,088
Lot Size 0.280 Acres
Acres 0.28
Property Description
Discover the allure of this stunning residence offering captivating Long Lake Views in the highly regarded Jacaranda West Country Club Village.
First impressions matter, and this home delivers with its inviting curb appeal. A paver driveway and walkway lead to tiered tropical landscaping adorned with vibrant flowering plants and shrubs, all elegantly illuminated by landscape lighting.
Step into the outdoor living area where a vast covered lanai awaits, providing a perfect vantage point for the extra-long pool and expansive water views. Enjoy unparalleled privacy from neighboring properties as you witness Osprey, Heron, and Egret gracefully fishing for their dinner.
Rest easy during storms with PGT Impact Resistant windows and shutters for the sliding glass doors, ensuring your home is well-protected.
The heart of this residence lies in its upgraded kitchen featuring soft-close painted cabinetry, granite counters, GE Profile appliances, and intelligent storage solutions such as pull-outs on lower cabinets and lazy susans in corner cabinets.
Luxuriate in the upgraded baths with new vanities in both and a generously sized curbless walk-in shower in the master suite. Additional features include whole-home water filtration, a Reverse Osmosis system at the kitchen sink, whole-home surge protector, crown molding, plantation shutters, a huge finished garage and walk-in closets in all three bedrooms.
Benefit from low HOA fees and the absence of CDD fees, making this home not only beautiful but also financially sensible. Convenience is key with this property's proximity to shopping, dining, area beaches, Downtown Venice, and the Jacaranda Golf Club. Embrace a lifestyle of elegance and practicality in this exceptional home.
Location
State FL
County Sarasota
Community Jacaranda Country Club West Village
Zoning RSF2
Interior
Interior Features Cathedral Ceiling(s), Ceiling Fans(s), Crown Molding, Split Bedroom, Stone Counters, Walk-In Closet(s), Wet Bar
Heating Central, Electric, Heat Pump
Cooling Central Air
Flooring Carpet, Tile
Furnishings Unfurnished
Fireplace false
Appliance Bar Fridge, Dishwasher, Disposal, Dryer, Electric Water Heater, Kitchen Reverse Osmosis System, Microwave, Range, Refrigerator, Washer, Water Filtration System, Water Softener
Laundry Inside, Laundry Room
Exterior
Exterior Feature Hurricane Shutters, Irrigation System, Rain Gutters, Sliding Doors
Garage Driveway, Garage Door Opener, Oversized
Garage Spaces 2.0
Pool Gunite, In Ground, Outside Bath Access, Screen Enclosure
Community Features Buyer Approval Required, Deed Restrictions, Golf
Utilities Available BB/HS Internet Available, Cable Connected, Electricity Connected, Fiber Optics, Public, Sewer Connected, Underground Utilities, Water Connected
Waterfront true
Waterfront Description Lake
View Y/N 1
Water Access 1
Water Access Desc Lake
View Water
Roof Type Tile
Porch Covered, Rear Porch, Screened
Parking Type Driveway, Garage Door Opener, Oversized
Attached Garage true
Garage true
Private Pool Yes
Building
Lot Description In County, Paved, Private
Story 1
Entry Level One
Foundation Slab
Lot Size Range 1/4 to less than 1/2
Sewer Public Sewer
Water Public
Architectural Style Custom
Structure Type Block,Stucco
New Construction false
Others
Pets Allowed Yes
HOA Fee Include Escrow Reserves Fund,Private Road
Senior Community No
Ownership Fee Simple
Monthly Total Fees $39
Acceptable Financing Cash, Conventional
Membership Fee Required Required
Listing Terms Cash, Conventional
Special Listing Condition None
Read Less Info
Want to know what your home might be worth? Contact us for a FREE valuation!

Our team is ready to help you sell your home for the highest possible price ASAP

© 2024 My Florida Regional MLS DBA Stellar MLS. All Rights Reserved.
Bought with MICHAEL SAUNDERS & COMPANY

"My job is to find and attract mastery-based agents to the office, protect the culture, and make sure everyone is happy! "







