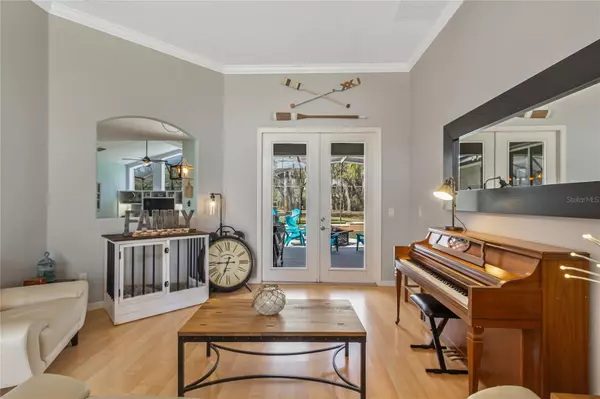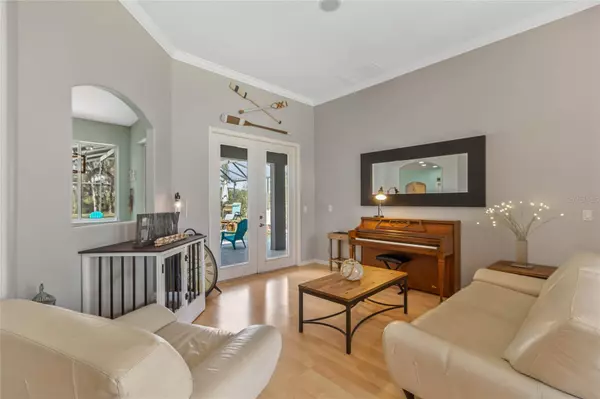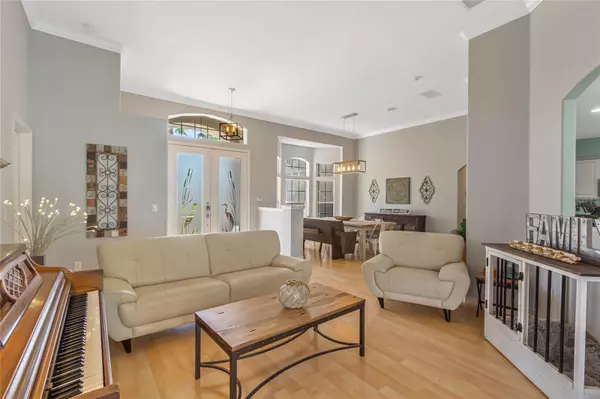$865,000
$910,000
4.9%For more information regarding the value of a property, please contact us for a free consultation.
5 Beds
4 Baths
3,450 SqFt
SOLD DATE : 05/02/2024
Key Details
Sold Price $865,000
Property Type Single Family Home
Sub Type Single Family Residence
Listing Status Sold
Purchase Type For Sale
Square Footage 3,450 sqft
Price per Sqft $250
Subdivision Arrowtree Reserve Ph Ii Sub
MLS Listing ID O6184318
Sold Date 05/02/24
Bedrooms 5
Full Baths 4
Construction Status Appraisal,Financing,Inspections
HOA Fees $98/qua
HOA Y/N Yes
Originating Board Stellar MLS
Year Built 2005
Annual Tax Amount $5,909
Lot Size 2.660 Acres
Acres 2.66
Property Description
Fall in love with this stunning 5-bedroom, 4-bath POOL home with 3,450 sq. ft. and a 3-car garage in the much sought after Arrowtree Reserve community! This home boasts charming curb appeal with its tree-lined circular driveway and exterior stacked stone accents. Stepping inside the glass double doors, you will find an open and airy space for both living and dining. The kitchen is a chef’s dream with beautiful GRANITE countertops, stainless steel appliances, pantry, breakfast bar, recessed lighting, and adjacent breakfast nook for even more dining room. Cozy up to the wood-burning fireplace in the family room and enjoy a movie night at home. Retreat after a long day to the owner’s suite, which features a spacious bedroom, 2 walk-in closets, and an adjoining bath with dual vanities, a garden tub, and a separate walk-in shower. Family and guests will love all the space that this home has to offer with 4 additional bedrooms and 3 full baths. The HUGE upstairs bonus room has its own full bath and could easily be used as a 6th bedroom, game room, theater room, and more. Outside, your own private backyard oasis with scenic views of nature awaits. Take a refreshing swim in the beautiful pool with a rock waterfall, and soak your cares away. Enjoy upgrades throughout including laminate flooring in the main living areas, central vac, full house generator, whole house water softener, crown molding, hurricane shutters, intercom system, surround sound throughout the home, an RV/boat slab, and a detached shed with power. The oversized 3-car garage features ample cabinet space for all of your tools and gear. This home sits on a 2.66 acre lot in an equestrian community that offers a serene lifestyle while still being close to major roadways including the turnpike. Don’t miss your opportunity to call this absolute gem of a home yours today! *Aerial property boundary lines are an estimate and to be verified by buyer.
Location
State FL
County Lake
Community Arrowtree Reserve Ph Ii Sub
Zoning PUD
Rooms
Other Rooms Attic, Formal Living Room Separate
Interior
Interior Features Ceiling Fans(s), Central Vaccum, Crown Molding, Eat-in Kitchen, High Ceilings, Kitchen/Family Room Combo, Living Room/Dining Room Combo, Primary Bedroom Main Floor, Split Bedroom, Stone Counters, Walk-In Closet(s)
Heating Central
Cooling Central Air
Flooring Carpet, Laminate, Tile
Fireplaces Type Living Room, Wood Burning
Fireplace true
Appliance Dishwasher, Disposal, Electric Water Heater, Microwave, Range, Refrigerator, Water Softener
Laundry Laundry Room
Exterior
Exterior Feature Hurricane Shutters, Irrigation System, Lighting, Rain Gutters, Sliding Doors
Garage Circular Driveway, Garage Door Opener, Garage Faces Side, Oversized
Garage Spaces 3.0
Fence Wood
Pool Child Safety Fence, Lighting, Screen Enclosure
Community Features Deed Restrictions
Utilities Available Cable Available, Electricity Connected
Waterfront false
View Y/N 1
View Trees/Woods
Roof Type Shingle
Porch Covered, Patio, Screened
Parking Type Circular Driveway, Garage Door Opener, Garage Faces Side, Oversized
Attached Garage true
Garage true
Private Pool Yes
Building
Entry Level Two
Foundation Slab
Lot Size Range 2 to less than 5
Sewer Septic Tank
Water Well
Architectural Style Contemporary
Structure Type Block,Stucco
New Construction false
Construction Status Appraisal,Financing,Inspections
Others
Pets Allowed Breed Restrictions
Senior Community No
Ownership Fee Simple
Monthly Total Fees $98
Acceptable Financing Cash, Conventional, FHA
Membership Fee Required Required
Listing Terms Cash, Conventional, FHA
Special Listing Condition None
Read Less Info
Want to know what your home might be worth? Contact us for a FREE valuation!

Our team is ready to help you sell your home for the highest possible price ASAP

© 2024 My Florida Regional MLS DBA Stellar MLS. All Rights Reserved.
Bought with PREMIER SOTHEBYS INT'L REALTY

"My job is to find and attract mastery-based agents to the office, protect the culture, and make sure everyone is happy! "







