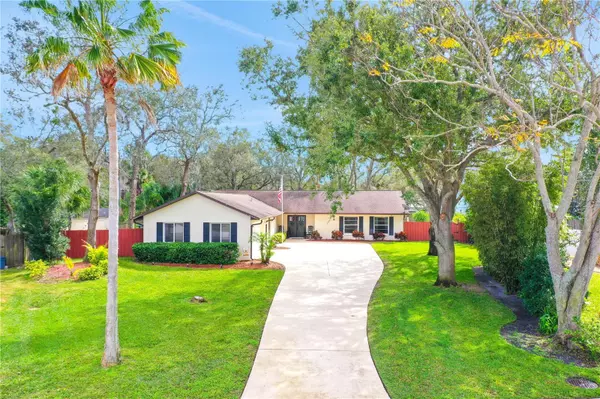$499,900
$499,900
For more information regarding the value of a property, please contact us for a free consultation.
4 Beds
3 Baths
2,687 SqFt
SOLD DATE : 05/10/2024
Key Details
Sold Price $499,900
Property Type Single Family Home
Sub Type Single Family Residence
Listing Status Sold
Purchase Type For Sale
Square Footage 2,687 sqft
Price per Sqft $186
Subdivision Sweetwater Hills U
MLS Listing ID O6175017
Sold Date 05/10/24
Bedrooms 4
Full Baths 3
HOA Y/N No
Originating Board Stellar MLS
Year Built 1988
Annual Tax Amount $3,692
Lot Size 0.330 Acres
Acres 0.33
Lot Dimensions 89x162
Property Description
Welcome to your future home in the Sweetwater Hill subdivision of Port Orange! This spacious 4-bedroom, 3-bathroom haven boasts over 2,600 living square feet with an in-law suite! This is more than just a house; it's a welcoming retreat where comfort and style converge. Step into the heart of this abode, and you'll immediately be captivated by the open house concept and the well-thought-out split floor plan. Designed with entertaining in mind, this home offers an abundance of room for hosting gatherings with family and friends. The kitchen is a culinary enthusiast's dream, featuring two breakfast bars, gleaming stainless steel appliances, and an eye-catching island range hood. As you move through the home, the dining room impresses with its grandeur, easily accommodating a 10 seater table while still leaving plenty of space to navigate freely.
The living room, with its wood-burning fireplace, is the perfect spot to unwind after a long day or gather around for cozy evenings with loved ones. The master suite is strategically positioned for privacy & convenience, offering direct access to both the front of the house and the backyard.
Adding to the allure of this residence is a unique in-law suite, complete with its own bathroom, a convenient kitchenette, and a private living room. The garage boasts a man cave equipped with a mini-split AC, ensuring comfort in this additional space.
While the house exudes timeless charm, the backyard is a true oasis. The owners spared no expense in creating a haven of tranquility and beauty across a third of an acre of land!
Step outside through the double doors to discover a layout that feels like a slice of paradise. Tropical plants, citrus trees, and swaying palm trees surround you, creating a resort-like ambiance. A wooden deck bridge leads to a pavilion with a hot tub and a quaint bar area. The above-ground pool is equipped with wooden stairs, providing a stylish and easily accessible entrance. You will find multiple seating areas, a grilling zone, and inviting hammocks. There's still ample side yard for family sports or future additions to this backyard utopia. Tucked away discreetly is a storage shed, ensuring practicality without compromising the "resort" feel.
The in-law suite even has its own private porch, providing a serene space to enjoy the outdoors. Located in the best school districts, this home has everything to offer! Your dream home awaits!
Location
State FL
County Volusia
Community Sweetwater Hills U
Zoning 16R8SF
Rooms
Other Rooms Interior In-Law Suite w/Private Entry, Storage Rooms
Interior
Interior Features Ceiling Fans(s), Eat-in Kitchen, Open Floorplan, Primary Bedroom Main Floor, Solid Surface Counters, Window Treatments
Heating Central, Electric
Cooling Central Air, Mini-Split Unit(s)
Flooring Carpet, Ceramic Tile, Luxury Vinyl
Fireplaces Type Family Room, Wood Burning
Fireplace true
Appliance Dishwasher, Dryer, Exhaust Fan, Microwave, Range, Range Hood, Refrigerator, Washer
Laundry Common Area, Electric Dryer Hookup, Inside, Laundry Room
Exterior
Exterior Feature Dog Run, French Doors, Garden, Irrigation System, Lighting, Outdoor Grill, Private Mailbox, Rain Gutters, Sidewalk, Storage
Garage Garage Door Opener, Garage Faces Side, Ground Level
Garage Spaces 2.0
Fence Fenced, Wood
Pool Above Ground, Deck
Utilities Available Electricity Available, Electricity Connected, Public, Sewer Available, Sewer Connected, Sprinkler Well, Water Available, Water Connected
Waterfront false
View Trees/Woods
Roof Type Shingle
Porch Deck, Patio, Porch, Rear Porch, Side Porch
Parking Type Garage Door Opener, Garage Faces Side, Ground Level
Attached Garage true
Garage true
Private Pool Yes
Building
Lot Description Landscaped, Oversized Lot, Sidewalk, Paved
Story 1
Entry Level One
Foundation Slab
Lot Size Range 1/4 to less than 1/2
Sewer Public Sewer
Water Public
Structure Type Block,Stucco
New Construction false
Schools
Elementary Schools Sweetwater Elem
Middle Schools Creekside Middle
High Schools Spruce Creek High School
Others
Pets Allowed Cats OK, Dogs OK
Senior Community No
Ownership Fee Simple
Acceptable Financing Cash, Conventional, FHA, VA Loan
Listing Terms Cash, Conventional, FHA, VA Loan
Special Listing Condition None
Read Less Info
Want to know what your home might be worth? Contact us for a FREE valuation!

Our team is ready to help you sell your home for the highest possible price ASAP

© 2024 My Florida Regional MLS DBA Stellar MLS. All Rights Reserved.
Bought with O'BRIEN REAL ESTATE LLC

"My job is to find and attract mastery-based agents to the office, protect the culture, and make sure everyone is happy! "







