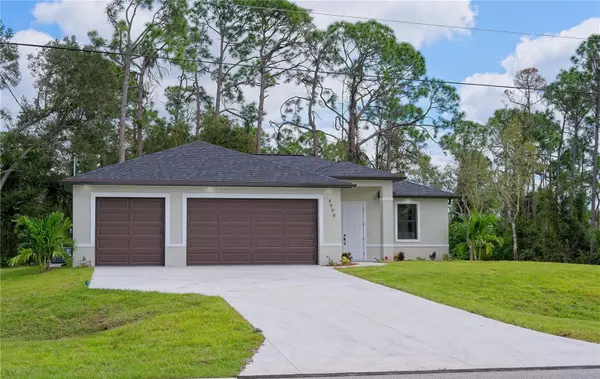$405,000
$415,000
2.4%For more information regarding the value of a property, please contact us for a free consultation.
3 Beds
2 Baths
1,738 SqFt
SOLD DATE : 05/20/2024
Key Details
Sold Price $405,000
Property Type Single Family Home
Sub Type Single Family Residence
Listing Status Sold
Purchase Type For Sale
Square Footage 1,738 sqft
Price per Sqft $233
Subdivision Port Charlotte Sub 23
MLS Listing ID A4586938
Sold Date 05/20/24
Bedrooms 3
Full Baths 2
Construction Status Financing,Inspections
HOA Y/N No
Originating Board Stellar MLS
Year Built 2023
Annual Tax Amount $505
Lot Size 0.260 Acres
Acres 0.26
Property Description
Welcome to this exquisite NEWLY CONSTRUCTED 3-bedroom, 2-bath home on an oversized lot that features a 3-car garage and comes equipped with IMPACT WINDOWS AND DOORS, ensuring your peace of mind. Step inside this magnificent home and let your individual style shine. With an unwavering dedication to luxurious details, no aspect of this home has been overlooked. The kitchen is a culinary masterpiece, featuring high-end stainless steel appliances, soft-close cabinets, quartz countertops, and a generously sized island, making it perfect for both cooking and entertaining. The open floor plan is graced with soaring ceilings and an abundance of natural light, while pet-friendly luxury vinyl flooring adds an elegant touch. Conveniently located near I-75, this home offers easy access to a wealth of exceptional shopping and dining options, making it an ideal choice for your forever home. Come take a tour and fall in love!
Location
State FL
County Sarasota
Community Port Charlotte Sub 23
Zoning RSF2
Interior
Interior Features Ceiling Fans(s), Eat-in Kitchen, High Ceilings, Kitchen/Family Room Combo, Living Room/Dining Room Combo, Open Floorplan, Walk-In Closet(s)
Heating Electric
Cooling Central Air
Flooring Vinyl
Fireplace false
Appliance Dishwasher, Microwave, Range, Refrigerator
Exterior
Exterior Feature Sliding Doors
Garage Spaces 3.0
Utilities Available BB/HS Internet Available, Cable Available, Water Connected
Waterfront false
Roof Type Shingle
Attached Garage true
Garage true
Private Pool No
Building
Entry Level One
Foundation Slab
Lot Size Range 1/4 to less than 1/2
Sewer Septic Tank
Water Public
Structure Type Block
New Construction false
Construction Status Financing,Inspections
Others
Senior Community No
Ownership Fee Simple
Acceptable Financing Cash, Conventional, FHA, VA Loan
Listing Terms Cash, Conventional, FHA, VA Loan
Special Listing Condition None
Read Less Info
Want to know what your home might be worth? Contact us for a FREE valuation!

Our team is ready to help you sell your home for the highest possible price ASAP

© 2024 My Florida Regional MLS DBA Stellar MLS. All Rights Reserved.
Bought with BEYOND REALTY LLC

"My job is to find and attract mastery-based agents to the office, protect the culture, and make sure everyone is happy! "







